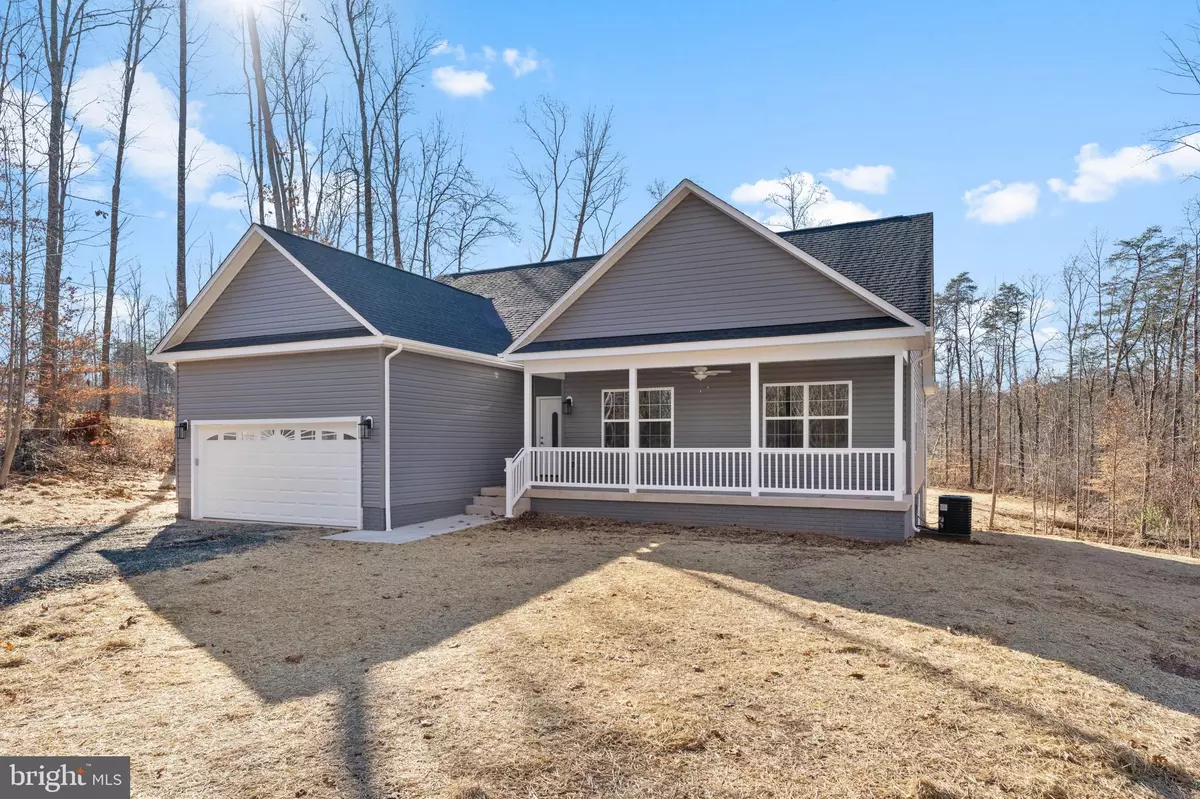$570,000
$579,999
1.7%For more information regarding the value of a property, please contact us for a free consultation.
11066 MT ZION CHURCH RD Brandy Station, VA 22714
3 Beds
2 Baths
1,900 SqFt
Key Details
Sold Price $570,000
Property Type Single Family Home
Sub Type Detached
Listing Status Sold
Purchase Type For Sale
Square Footage 1,900 sqft
Price per Sqft $300
Subdivision None Available
MLS Listing ID VACU2004314
Sold Date 02/13/23
Style Ranch/Rambler
Bedrooms 3
Full Baths 2
HOA Y/N N
Abv Grd Liv Area 1,900
Originating Board BRIGHT
Year Built 2022
Annual Tax Amount $564
Tax Year 2022
Lot Size 4.818 Acres
Acres 4.82
Lot Dimensions 0.00 x 0.00
Property Sub-Type Detached
Property Description
SELLER OFFERING $10k IN BUYER CREDIT!
Custom new build, without the new build hassle. Finished and ready for its first owners just in time for the holiday season. Single family 3 bed, 2 full bath sitting on roughly under 5 acres with just over an acre cleared. One level living on luxury vinyl plank throughout, gives this home a nice modern finish. Open floor plan in the living room and kitchen, leaves an immense amount of natural light through the home. High-end cabinetry in kitchen and all bathrooms, granite countertops and stainless steel appliances make for the perfect hosting home for family & friends. The spacious back deck off of the kitchen makes for a perfect spot for summer barbecues. With about an acre cleared, it leaves the remaining acreage wooded to make sure your privacy is still important. The unfinished basement is the perfect project to find out how you want to utilize the space to make it YOUR home. Come be the first owners of this beautiful gem tucked in the heart of Brandy Station.
Location
State VA
County Culpeper
Zoning RA
Rooms
Basement Unfinished
Main Level Bedrooms 3
Interior
Hot Water Electric
Heating Central
Cooling Central A/C
Flooring Luxury Vinyl Plank
Fireplaces Number 1
Fireplaces Type Gas/Propane
Fireplace Y
Heat Source Electric
Laundry Hookup
Exterior
Parking Features Garage - Front Entry
Garage Spaces 2.0
Water Access N
Roof Type Asphalt
Accessibility None
Attached Garage 2
Total Parking Spaces 2
Garage Y
Building
Lot Description Cleared, Partly Wooded
Story 2
Foundation Concrete Perimeter
Sewer On Site Septic
Water Private, Well
Architectural Style Ranch/Rambler
Level or Stories 2
Additional Building Above Grade
New Construction Y
Schools
Elementary Schools Emerald Hill
Middle Schools Culpeper
High Schools Culpeper County
School District Culpeper County Public Schools
Others
Pets Allowed Y
Senior Community No
Tax ID 22 35A3
Ownership Fee Simple
SqFt Source Assessor
Acceptable Financing Cash, Conventional, FHA, VA
Listing Terms Cash, Conventional, FHA, VA
Financing Cash,Conventional,FHA,VA
Special Listing Condition Standard
Pets Allowed No Pet Restrictions
Read Less
Want to know what your home might be worth? Contact us for a FREE valuation!

Our team is ready to help you sell your home for the highest possible price ASAP

Bought with Gay Len Ashley • Ashley Realty Group
GET MORE INFORMATION





