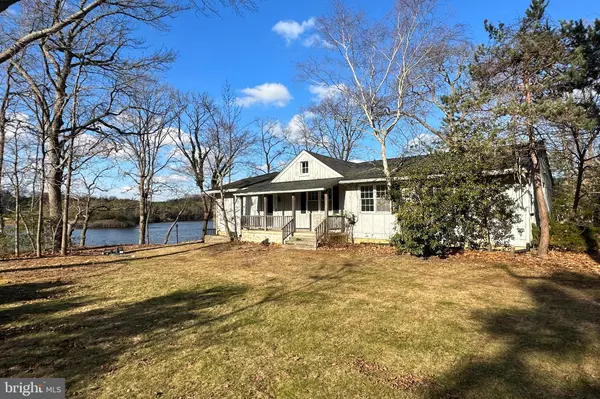$805,000
$749,900
7.3%For more information regarding the value of a property, please contact us for a free consultation.
376 EAGLE HILL RD Pasadena, MD 21122
3 Beds
3 Baths
2,230 SqFt
Key Details
Sold Price $805,000
Property Type Single Family Home
Sub Type Detached
Listing Status Sold
Purchase Type For Sale
Square Footage 2,230 sqft
Price per Sqft $360
Subdivision Eagle Hill
MLS Listing ID MDAA2050988
Sold Date 02/13/23
Style Raised Ranch/Rambler
Bedrooms 3
Full Baths 2
Half Baths 1
HOA Y/N N
Abv Grd Liv Area 2,230
Originating Board BRIGHT
Year Built 1916
Annual Tax Amount $9,199
Tax Year 2022
Lot Size 1.000 Acres
Acres 1.0
Property Description
Private, one acre waterfront setting with incredible sunsets, great water views and mature trees. Located on protected Blackhole Creek with approximately 185 feet of waterfront and sandy beach! Cherished family home since 1976 started as summer cottage and with additions became a full time home for 45 years. Kitchen, Living Room with cathedral ceiling and Family Room with brick fireplace open to waterfront deck and views of the water. Living space all on one floor with 3 bedrooms and 2.5 baths and a spacious unfinished basement and attic. Detached two car garage with storage above, roof in 2015, well in 2000, Innovative Septic System in 2020, Heat Pump in 2012.
Property, house, pier and steps to pier sold "As Is". Do Not Walk On Pier or Steps to pier. Rug in family room covers plywood flooring. 3 Large circular stands on deck and in yard were for owner's telescopes.
Location
State MD
County Anne Arundel
Zoning RLD
Direction South
Rooms
Basement Partial, Rear Entrance, Connecting Stairway, Outside Entrance
Main Level Bedrooms 3
Interior
Interior Features Attic, Floor Plan - Traditional, Formal/Separate Dining Room, Stove - Wood
Hot Water Electric
Heating Forced Air, Heat Pump - Oil BackUp
Cooling Central A/C, Heat Pump(s)
Flooring Other
Fireplaces Number 1
Fireplaces Type Wood
Equipment Washer, Cooktop, Exhaust Fan, Disposal, Icemaker, Oven - Double, Refrigerator, Dryer - Electric
Fireplace Y
Appliance Washer, Cooktop, Exhaust Fan, Disposal, Icemaker, Oven - Double, Refrigerator, Dryer - Electric
Heat Source Oil, Electric
Laundry Basement
Exterior
Exterior Feature Deck(s)
Garage Other, Garage Door Opener, Additional Storage Area
Garage Spaces 8.0
Waterfront Description Private Dock Site
Water Access Y
Water Access Desc Private Access
View Water, River, Creek/Stream
Roof Type Architectural Shingle
Accessibility None
Porch Deck(s)
Road Frontage Easement/Right of Way
Total Parking Spaces 8
Garage Y
Building
Lot Description Partly Wooded, Secluded
Story 1
Foundation Block, Crawl Space
Sewer Private Septic Tank
Water Well
Architectural Style Raised Ranch/Rambler
Level or Stories 1
Additional Building Above Grade, Below Grade
New Construction N
Schools
School District Anne Arundel County Public Schools
Others
Senior Community No
Tax ID 020300002868800
Ownership Fee Simple
SqFt Source Assessor
Acceptable Financing Cash, Conventional
Listing Terms Cash, Conventional
Financing Cash,Conventional
Special Listing Condition Standard
Read Less
Want to know what your home might be worth? Contact us for a FREE valuation!

Our team is ready to help you sell your home for the highest possible price ASAP

Bought with Kimberly Dawn Whaley • Berkshire Hathaway HomeServices PenFed Realty

GET MORE INFORMATION





