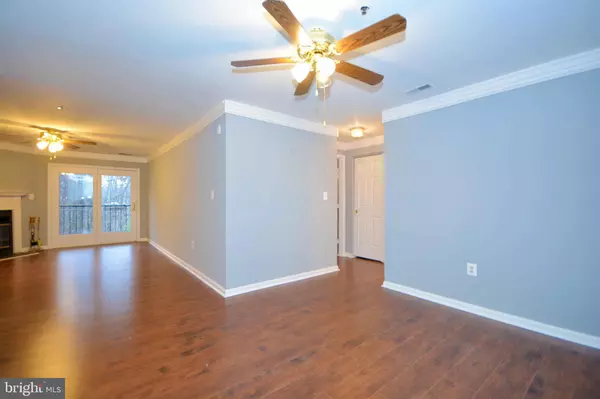$368,000
$379,900
3.1%For more information regarding the value of a property, please contact us for a free consultation.
803 COXSWAIN WAY #310 Annapolis, MD 21401
2 Beds
2 Baths
1,190 SqFt
Key Details
Sold Price $368,000
Property Type Condo
Sub Type Condo/Co-op
Listing Status Sold
Purchase Type For Sale
Square Footage 1,190 sqft
Price per Sqft $309
Subdivision Heritage Harbour
MLS Listing ID MDAA2049198
Sold Date 02/13/23
Style Unit/Flat
Bedrooms 2
Full Baths 2
Condo Fees $314/mo
HOA Fees $160/mo
HOA Y/N Y
Abv Grd Liv Area 1,190
Originating Board BRIGHT
Year Built 1991
Annual Tax Amount $2,994
Tax Year 2022
Property Description
This immaculate condo is ready for you to move right in! This is your opportunity to live in amenity rich Heritage Harbour. Private top floor condo has much to offer including gorgeous laminate floors throughout, updated appliances in the eat-in kitchen. Living room and dining room combo with fireplace and doors to your private 3rd floor patio. 2 spacious bedrooms with 2 full baths. The laundry room with pantry is just off the kitchen. Enjoy your morning coffee or evening cocktail on your private balcony. Heritage Harbour amenities offer residents indoor/outdoor pool, tennis, many planned activities, community center. Be as social as you desire, or as private as you want. Deeded parking garage pace includes storage room.
Location
State MD
County Anne Arundel
Zoning 1 SF
Rooms
Main Level Bedrooms 2
Interior
Interior Features Ceiling Fan(s), Crown Moldings, Elevator, Entry Level Bedroom, Floor Plan - Open, Pantry
Hot Water Electric
Heating Heat Pump(s)
Cooling Central A/C, Heat Pump(s)
Flooring Laminated
Fireplaces Number 1
Fireplaces Type Fireplace - Glass Doors, Mantel(s), Wood
Equipment Dishwasher, Disposal, Dryer - Electric, Exhaust Fan, Oven/Range - Electric, Range Hood, Washer, Water Heater
Furnishings No
Fireplace Y
Appliance Dishwasher, Disposal, Dryer - Electric, Exhaust Fan, Oven/Range - Electric, Range Hood, Washer, Water Heater
Heat Source Electric
Laundry Dryer In Unit, Washer In Unit
Exterior
Parking Features Basement Garage, Inside Access
Garage Spaces 1.0
Amenities Available Billiard Room, Boat Dock/Slip, Club House, College Courses, Common Grounds, Community Center, Exercise Room, Extra Storage, Fitness Center, Gift Shop, Golf Club, Golf Course, Golf Course Membership Available, Hot tub, Jog/Walk Path, Lake, Library, Meeting Room, Picnic Area, Pier/Dock, Pool - Indoor, Pool - Outdoor, Recreational Center, Reserved/Assigned Parking, Retirement Community, Sauna, Tennis Courts, Other
Water Access N
View Trees/Woods
Roof Type Architectural Shingle
Street Surface Black Top
Accessibility 32\"+ wide Doors
Road Frontage Public
Total Parking Spaces 1
Garage Y
Building
Story 1
Unit Features Garden 1 - 4 Floors
Sewer Public Sewer
Water Public
Architectural Style Unit/Flat
Level or Stories 1
Additional Building Above Grade, Below Grade
New Construction N
Schools
School District Anne Arundel County Public Schools
Others
Pets Allowed Y
HOA Fee Include Ext Bldg Maint,Insurance,Lawn Maintenance,Management,Parking Fee,Pier/Dock Maintenance,Pool(s),Recreation Facility,Reserve Funds,Road Maintenance,Sewer,Snow Removal,Taxes,Trash,Water,Other
Senior Community Yes
Age Restriction 55
Tax ID 020212590073431
Ownership Condominium
Security Features Main Entrance Lock
Acceptable Financing Negotiable
Horse Property N
Listing Terms Negotiable
Financing Negotiable
Special Listing Condition Standard
Pets Allowed Size/Weight Restriction, Number Limit
Read Less
Want to know what your home might be worth? Contact us for a FREE valuation!

Our team is ready to help you sell your home for the highest possible price ASAP

Bought with Kimberly Barton • Kinetic Realty, Inc.
GET MORE INFORMATION





