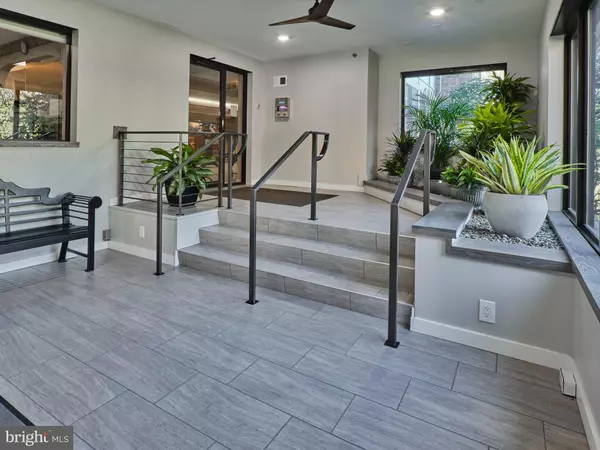$335,000
$345,000
2.9%For more information regarding the value of a property, please contact us for a free consultation.
930 W MONTGOMERY AVE #306 Bryn Mawr, PA 19010
2 Beds
2 Baths
1,348 SqFt
Key Details
Sold Price $335,000
Property Type Condo
Sub Type Condo/Co-op
Listing Status Sold
Purchase Type For Sale
Square Footage 1,348 sqft
Price per Sqft $248
Subdivision Benson House
MLS Listing ID PAMC2057672
Sold Date 02/10/23
Style Traditional
Bedrooms 2
Full Baths 2
Condo Fees $641/mo
HOA Y/N N
Abv Grd Liv Area 1,348
Originating Board BRIGHT
Year Built 1976
Annual Tax Amount $6,250
Tax Year 2022
Lot Dimensions 0.00 x 0.00
Property Description
Not very often does the perfect combination of convenience, space, and luxury come together, but this 1348 square foot, 4th floor unit in the sought-after Benson House proves that it does happen. This expansive 2-bedroom, 2 full-bath unit was completely renovated in 2016, with systems being upgraded starting in 2017 with items such as Energy Star® windows in every room, new HVAC (2018), new hot water heater (2021) with leak detection and a leak-stop valve, new Container Store closets (2019) in the entry Foyer and Bedrooms, energy efficiency means an average of $98 a month for utilities in this all-electric unit. Open flow best describes this commodious condo unit. Upon entering the mirrored Foyer, going to the left you enter a spacious open concept Living Room and Dining Room with architectural woodworking including white wainscotting, teak floors, recessed LED lighting, and intricate crown molding. In 2020 the room flow and access to the heated enclosed patio/sunroom was improved by removing sliding glass doors to the Kitchen and Living Room. Going to the right from the Foyer, you find a large Full Second bathroom featuring marble flooring, tiled walls, tub/shower combo, high-end vanity, and plenty of lighting. Across from the second Bathroom is the 2nd bedroom, which is currently used as a den, but could easily be a roomy Bedroom suite, with a cozy reading nook and plenty of space for storage in the room-length deep closet. Further down the hall you enter the Primary Bedroom which features its own Foyer, an En-suite Bathroom with a smooth marble floor, marble tile walls, glass-enclosed stall shower and harmonious double sink in a top-notch vanity. An ample walk-in closet with built-ins, large bright windows, plush neutral carpet, neutral walls, and plenty of room space finish this marvelous Bedroom. Completing this wonderful home is a sleek galley Kitchen that boasts recessed lighting, granite countertops, beautiful backsplashes, double stainless-steel farmers sink, newer appliances, built-in counter-seats for two, and a closeted, stacked Bosch Energy-Star® washer and ventless dryer. The main living areas of the home look out onto a beautifully landscaped four-season show of trees, shrubs, and flowers. Benson House has an Atrium style Entrance Foyer with beautiful plants, and tiled floors, and an inviting front desk with on-site management for assistance. Two elevators take you where you need to go, whether it be this spectacular unit, the Community Room, 3-Room Gym/Gameroom, or the Mailroom. Nestled in the heart of Bryn Mawr on Philadelphia's prized Main Line, walking distance to the Paoli-Thorndale Line (R-5), newly remodeled Ludington Library, Grocery stores, Pharmacies, Boutique shopping, highly rated Dining, prestigious private schools, Golf Courses, Social Clubs such as the Merion Cricket Club, Residents can attend the award-winning Lower Merion Public Schools. Conveniently located minutes from highways such as the Blue Route, 76 Expressway, Route 202 as well as a short 10-minute ride to Suburban Square and the renowned King of Prussia Mall & Dining. Overall, you will not find a better place to call home! **this is a pet restrictive property
Location
State PA
County Montgomery
Area Lower Merion Twp (10640)
Zoning R7
Rooms
Other Rooms Living Room, Dining Room, Primary Bedroom, Kitchen, Sun/Florida Room, Bathroom 2
Main Level Bedrooms 2
Interior
Interior Features Primary Bath(s), Breakfast Area, Carpet, Flat, Floor Plan - Open, Tub Shower, Walk-in Closet(s), Kitchen - Galley, Recessed Lighting, Stall Shower, Upgraded Countertops, Wainscotting
Hot Water Electric
Heating Forced Air
Cooling Central A/C
Flooring Wood, Marble, Carpet, Ceramic Tile
Equipment Cooktop, Dishwasher, Disposal, ENERGY STAR Clothes Washer, Dryer, Oven - Self Cleaning, Refrigerator
Fireplace N
Window Features ENERGY STAR Qualified
Appliance Cooktop, Dishwasher, Disposal, ENERGY STAR Clothes Washer, Dryer, Oven - Self Cleaning, Refrigerator
Heat Source Electric
Laundry Main Floor
Exterior
Utilities Available Electric Available, Cable TV Available, Phone Available
Amenities Available Club House, Elevator, Exercise Room, Extra Storage, Fitness Center, Meeting Room, Concierge, Game Room
Water Access N
Accessibility None
Garage N
Building
Story 1
Unit Features Mid-Rise 5 - 8 Floors
Sewer Public Sewer
Water Public
Architectural Style Traditional
Level or Stories 1
Additional Building Above Grade, Below Grade
New Construction N
Schools
School District Lower Merion
Others
Pets Allowed N
HOA Fee Include Common Area Maintenance,Ext Bldg Maint,Lawn Maintenance,Snow Removal,Trash,Water,Sewer,Parking Fee,Insurance,Health Club,Alarm System
Senior Community No
Tax ID 40-00-39088-004
Ownership Fee Simple
Security Features Intercom,Sprinkler System - Indoor
Acceptable Financing Cash, Conventional
Listing Terms Cash, Conventional
Financing Cash,Conventional
Special Listing Condition Standard
Read Less
Want to know what your home might be worth? Contact us for a FREE valuation!

Our team is ready to help you sell your home for the highest possible price ASAP

Bought with Jamie L Rennis • Keller Williams Main Line
GET MORE INFORMATION





