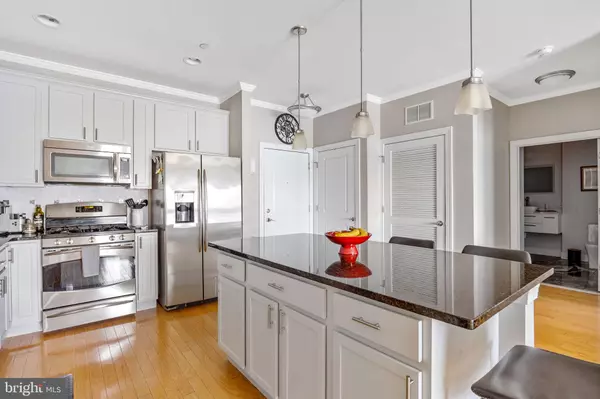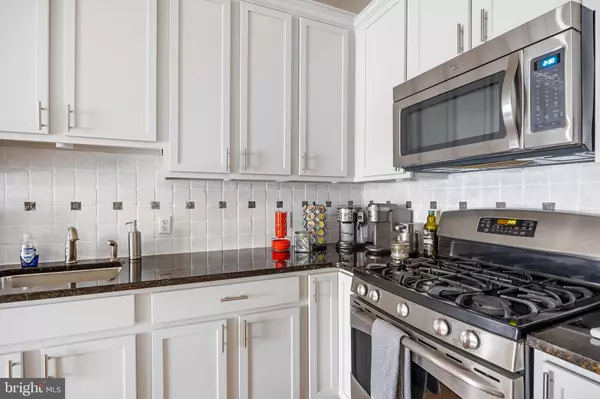$265,000
$255,000
3.9%For more information regarding the value of a property, please contact us for a free consultation.
2360 ROUTE 33 #201 Robbinsville, NJ 08691
1 Bed
1 Bath
961 SqFt
Key Details
Sold Price $265,000
Property Type Single Family Home
Sub Type Unit/Flat/Apartment
Listing Status Sold
Purchase Type For Sale
Square Footage 961 sqft
Price per Sqft $275
Subdivision Town Center
MLS Listing ID NJME2025540
Sold Date 02/10/23
Style Unit/Flat
Bedrooms 1
Full Baths 1
HOA Fees $394/mo
HOA Y/N Y
Abv Grd Liv Area 961
Originating Board BRIGHT
Year Built 2007
Annual Tax Amount $5,691
Tax Year 2022
Lot Dimensions 0.00 x 0.00
Property Description
Highest and Best due Tuesday, January 10 at 5:00 p.m. Welcome home to the meticulously decorated and cared for condo in desirable Lofts at Town Center. This one bedroom, one bath condo is spacious and bright. The owner has completed many updates in the last year including remodeled bathroom, NEW AC in 2022, new vinyl "hardwood look" flooring in master bedroom, walk in closet added in master bedroom, kitchen cabinets professionally painted, crown molding throughout home. The kitchen has granite countertops, tile back splash, ss appliancesThere is also a convenient and spacious storage unit in the basement perfect for holiday decorations, bikes, etc. The association also has a large conference/party room available to residents and well equipped fitness center just steps from the condo. The location is prime as it is close to major highways, shopping and wonderful restaurants.
Location
State NJ
County Mercer
Area Robbinsville Twp (21112)
Zoning TC
Rooms
Other Rooms Kitchen, Family Room, Bedroom 1, Laundry, Bathroom 1
Basement Partial
Main Level Bedrooms 1
Interior
Interior Features Elevator, Combination Dining/Living, Floor Plan - Open, Intercom, Kitchen - Gourmet
Hot Water Natural Gas
Heating Central
Cooling Central A/C
Flooring Hardwood
Equipment Built-In Microwave, Built-In Range, Refrigerator, Stainless Steel Appliances, Dishwasher, Washer/Dryer Stacked, Oven/Range - Gas
Fireplace N
Appliance Built-In Microwave, Built-In Range, Refrigerator, Stainless Steel Appliances, Dishwasher, Washer/Dryer Stacked, Oven/Range - Gas
Heat Source Natural Gas
Laundry Washer In Unit, Dryer In Unit
Exterior
Parking On Site 1
Amenities Available Club House, Elevator, Exercise Room, Extra Storage, Jog/Walk Path, Reserved/Assigned Parking
Water Access N
Accessibility Elevator
Garage N
Building
Story 3
Unit Features Garden 1 - 4 Floors
Sewer Public Sewer
Water Public
Architectural Style Unit/Flat
Level or Stories 3
Additional Building Above Grade, Below Grade
New Construction N
Schools
High Schools Robbinsville
School District Robbinsville Twp
Others
HOA Fee Include Common Area Maintenance,Health Club,Insurance,Snow Removal,Trash,Water
Senior Community No
Tax ID 12-00003 24-00001-C0106
Ownership Condominium
Security Features Intercom
Acceptable Financing Cash, Conventional
Listing Terms Cash, Conventional
Financing Cash,Conventional
Special Listing Condition Standard
Read Less
Want to know what your home might be worth? Contact us for a FREE valuation!

Our team is ready to help you sell your home for the highest possible price ASAP

Bought with Kathleen Bonchev • Queenston Realty, LLC
GET MORE INFORMATION





