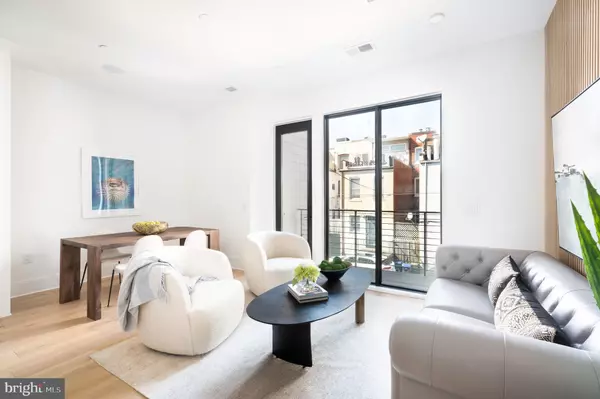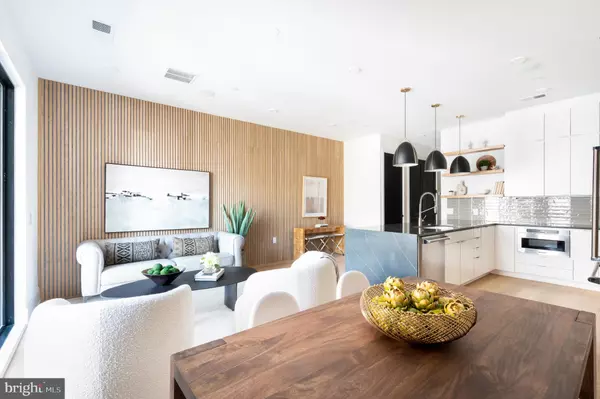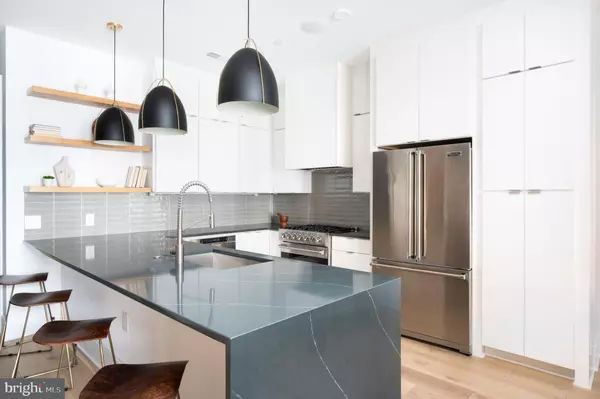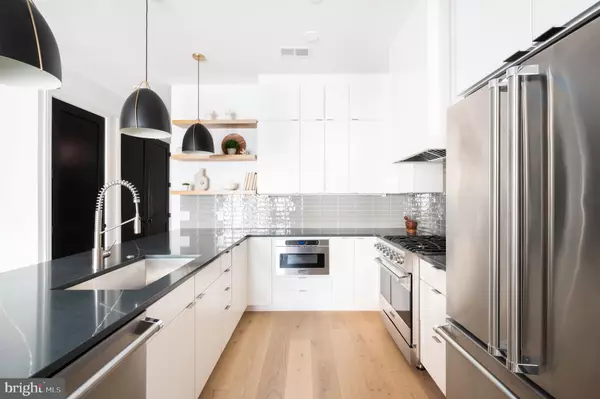$1,250,000
$1,299,900
3.8%For more information regarding the value of a property, please contact us for a free consultation.
1719 T ST NW #3 Washington, DC 20009
2 Beds
2 Baths
1,191 SqFt
Key Details
Sold Price $1,250,000
Property Type Condo
Sub Type Condo/Co-op
Listing Status Sold
Purchase Type For Sale
Square Footage 1,191 sqft
Price per Sqft $1,049
Subdivision Dupont Circle
MLS Listing ID DCDC2067414
Sold Date 02/10/23
Style Traditional
Bedrooms 2
Full Baths 2
Condo Fees $312/mo
HOA Y/N N
Abv Grd Liv Area 1,191
Originating Board BRIGHT
Year Built 2022
Tax Year 2022
Property Description
IMMEDIATE SETTLEMENTS AVAILABLE! Brand new ground-up construction and meticulously designed interiors offers spacious luxury living on a tree lined one-way street in the heart of Dupont! Created for today's discerning resident, the smart floor plan with high ceilings seamlessly connects living & dining spaces. Natural light floods into the entertaining space. The spacious kitchen features top-of-the-line cabinets with endless storage, luxury appliances, and Soapstone Metropolis Quartz counters. Italian made porcelain tile provides an understated, clean backsplash. This 1,191 square foot home has 2 bedrooms, 2 bathrooms with private outdoor space! Both bedrooms include custom closet systems. This home is finished to the highest standards, in the best location - you really want to see it in person! An impressive array of award winning restaurants, boutiques, fitness studios, and services just blocks away. Private parking options available. Go to Final Offer and enter the property address to view the price & terms the seller has committed to accept, receive real-time pricing & offer updates, or make an offer. Offers made outside the platform will not be accepted.
Location
State DC
County Washington
Zoning UNKNOWN
Direction South
Rooms
Main Level Bedrooms 2
Interior
Interior Features Built-Ins, Floor Plan - Open, Kitchen - Gourmet, Kitchen - Island, Primary Bath(s), Recessed Lighting, Upgraded Countertops, Walk-in Closet(s), Wood Floors
Hot Water Electric
Heating Forced Air
Cooling Central A/C
Flooring Wood
Equipment Built-In Microwave, Dishwasher, Disposal, Dryer, Oven/Range - Gas, Range Hood, Refrigerator, Stainless Steel Appliances, Washer, Water Heater
Fireplace N
Appliance Built-In Microwave, Dishwasher, Disposal, Dryer, Oven/Range - Gas, Range Hood, Refrigerator, Stainless Steel Appliances, Washer, Water Heater
Heat Source Electric
Laundry Dryer In Unit, Washer In Unit
Exterior
Amenities Available None
Water Access N
Accessibility None
Garage N
Building
Story 1
Foundation Slab
Sewer Public Sewer
Water Public
Architectural Style Traditional
Level or Stories 1
Additional Building Above Grade
Structure Type Dry Wall
New Construction Y
Schools
School District District Of Columbia Public Schools
Others
Pets Allowed Y
HOA Fee Include Ext Bldg Maint,Gas,Reserve Funds,Sewer,Snow Removal,Trash,Water,Other
Senior Community No
Tax ID NO TAX RECORD
Ownership Condominium
Security Features Carbon Monoxide Detector(s),Main Entrance Lock,Smoke Detector,Sprinkler System - Indoor
Special Listing Condition Standard
Pets Allowed No Pet Restrictions
Read Less
Want to know what your home might be worth? Contact us for a FREE valuation!

Our team is ready to help you sell your home for the highest possible price ASAP

Bought with Kelly M S Balmer • Compass

GET MORE INFORMATION





