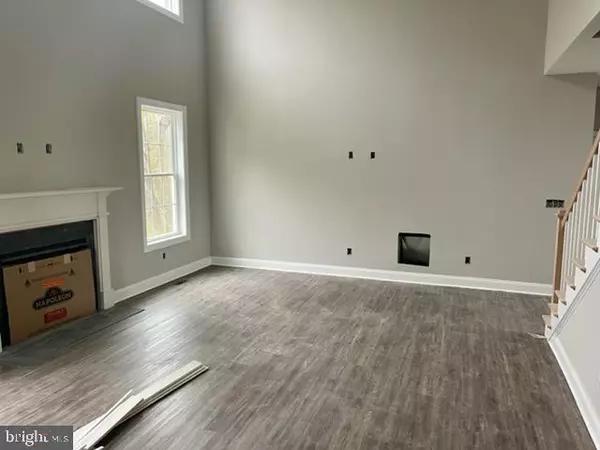$690,000
$690,000
For more information regarding the value of a property, please contact us for a free consultation.
115 THICKET CT Centreville, MD 21617
4 Beds
4 Baths
2,800 SqFt
Key Details
Sold Price $690,000
Property Type Single Family Home
Sub Type Detached
Listing Status Sold
Purchase Type For Sale
Square Footage 2,800 sqft
Price per Sqft $246
Subdivision Willow Branch East
MLS Listing ID MDQA2005220
Sold Date 02/10/23
Style Traditional
Bedrooms 4
Full Baths 3
Half Baths 1
HOA Y/N N
Abv Grd Liv Area 2,800
Originating Board BRIGHT
Year Built 2022
Annual Tax Amount $181
Tax Year 2022
Lot Size 1.420 Acres
Acres 1.42
Property Description
Be in your Brand New Home for Christmas! Rare opportunity for quality new construction by Mike's Custom Homes on this large, 1.4 acre(+/-) lot. Located in the highly desirable community of Willow Branch in Centreville. This 2800 sq ft (+/-) gorgeous home is under construction, and has a primary bedroom on the first floor with an amazing primary bath and walk in closet. Beautiful kitchen with white cabinets, lovely granite and tile backsplash. Luxury vinyl plank flooring flows throughout the downstairs and in the upstairs hallway. So many additional features, such as gas fireplace and a full walk out basement with a 3 piece rough in for a future bathroom. This is a dream home in the new section of Willow Branch. Get in now! Expected completion by mid December 2022.
Location
State MD
County Queen Annes
Zoning AG
Rooms
Basement Unfinished
Main Level Bedrooms 1
Interior
Hot Water Tankless
Heating Heat Pump - Gas BackUp
Cooling Central A/C
Heat Source Propane - Leased, Electric
Exterior
Parking Features Inside Access
Garage Spaces 2.0
Water Access N
Accessibility None
Attached Garage 2
Total Parking Spaces 2
Garage Y
Building
Story 3
Foundation Concrete Perimeter
Sewer Septic Exists
Water Well
Architectural Style Traditional
Level or Stories 3
Additional Building Above Grade, Below Grade
New Construction Y
Schools
School District Queen Anne'S County Public Schools
Others
Senior Community No
Tax ID 1806011926
Ownership Fee Simple
SqFt Source Assessor
Special Listing Condition Standard
Read Less
Want to know what your home might be worth? Contact us for a FREE valuation!

Our team is ready to help you sell your home for the highest possible price ASAP

Bought with Katherine M Christensen • TTR Sotheby's International Realty
GET MORE INFORMATION





