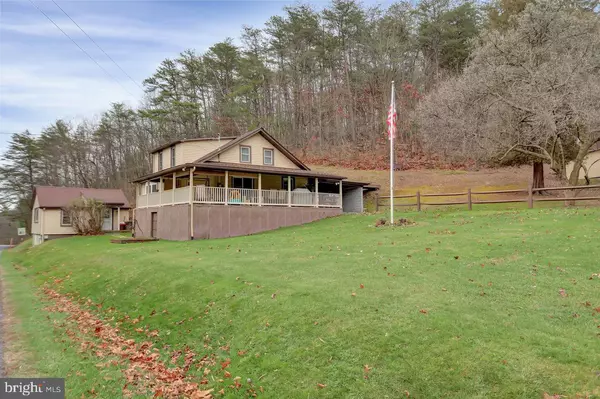$420,000
$435,000
3.4%For more information regarding the value of a property, please contact us for a free consultation.
1751 PISGAH STATE RD Shermans Dale, PA 17090
3 Beds
1 Bath
1,758 SqFt
Key Details
Sold Price $420,000
Property Type Single Family Home
Sub Type Detached
Listing Status Sold
Purchase Type For Sale
Square Footage 1,758 sqft
Price per Sqft $238
Subdivision None Available
MLS Listing ID PAPY2002360
Sold Date 02/10/23
Style Cape Cod
Bedrooms 3
Full Baths 1
HOA Y/N N
Abv Grd Liv Area 1,458
Originating Board BRIGHT
Year Built 1936
Annual Tax Amount $2,021
Tax Year 2022
Lot Size 43.580 Acres
Acres 43.58
Property Description
LIMITED TIME ON THE MARKET SO DON'T MISS OUT! Shermans Dale! Acreage! Hunting! Riding! Hiking! Trails! Wildlife galore! Very rare opportunity to purchase this large parcel of wooded land never before on the market! This solidly built cape cod was updated in 2011 with insulated foam wrap, vinyl siding, replacement windows and wrap around deck. Also, newer exterior doors, shingles, 200 amp service panel and well pump. Kitchen, large dining room, living room, office, full bath and laundry room addition round out the main floor. Upstairs you'll find 3 bedrooms and a storage room. Enjoy winter evenings in the family room on the lower level with hook up for a wood stove! A newer outdoor wood boiler is such an efficient way to heat this home due to the number of trees on the property that can be used for firewood! Attached carport with storage, a heated workshop (aka man cave #2) and multiple outbuildings for all your toys and equipment. BONUS: a detached one bedroom apartment with separate meter, completely updated in 2005 will help pay your mortgage payment!! The family pavilion nestled in the woods is the perfect entertaining spot, complete with outhouse. Shale pit and timbering in next few years could bring you more income. This home will only be available for purchase for 30 days. If you are handy, like to hunt and want to build equity with updating the interior, this is meant for you!!! Taxes showing are with enrollment in the Clean and Green Tax program! Agents, please read agent remarks.
Location
State PA
County Perry
Area Carroll Twp (15040)
Zoning AGRICULTURAL W/BUILDINGS
Rooms
Other Rooms Dining Room, Bedroom 2, Bedroom 3, Kitchen, Family Room, Bedroom 1, Laundry, Office, Full Bath
Basement Full
Interior
Interior Features Carpet, Tub Shower, Walk-in Closet(s), Ceiling Fan(s), Wood Floors
Hot Water Electric, S/W Changeover
Heating Baseboard - Hot Water
Cooling None
Flooring Wood, Vinyl, Partially Carpeted
Fireplace N
Window Features Replacement
Heat Source Wood
Laundry Main Floor
Exterior
Exterior Feature Deck(s), Porch(es), Wrap Around
Parking Features Garage - Front Entry
Garage Spaces 12.0
Water Access N
View Trees/Woods, Mountain
Roof Type Shingle,Rubber
Accessibility None
Porch Deck(s), Porch(es), Wrap Around
Total Parking Spaces 12
Garage Y
Building
Lot Description Backs to Trees, Mountainous, Stream/Creek, Trees/Wooded, Road Frontage, Rural
Story 1.5
Foundation Block
Sewer On Site Septic
Water Well
Architectural Style Cape Cod
Level or Stories 1.5
Additional Building Above Grade, Below Grade
Structure Type Plaster Walls
New Construction N
Schools
Elementary Schools Carroll
Middle Schools West Perry Middle
High Schools West Perry High School
School District West Perry
Others
Senior Community No
Tax ID 040-146.01-009.000
Ownership Fee Simple
SqFt Source Assessor
Acceptable Financing Cash, Conventional
Listing Terms Cash, Conventional
Financing Cash,Conventional
Special Listing Condition Standard
Read Less
Want to know what your home might be worth? Contact us for a FREE valuation!

Our team is ready to help you sell your home for the highest possible price ASAP

Bought with Joshua Clelan • Coldwell Banker Realty

GET MORE INFORMATION





