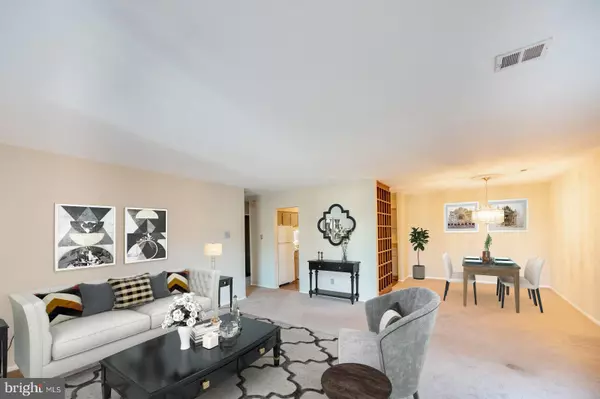$216,000
$215,000
0.5%For more information regarding the value of a property, please contact us for a free consultation.
1701 RAINTREE LN Malvern, PA 19355
1 Bed
1 Bath
926 SqFt
Key Details
Sold Price $216,000
Property Type Condo
Sub Type Condo/Co-op
Listing Status Sold
Purchase Type For Sale
Square Footage 926 sqft
Price per Sqft $233
Subdivision Raintree
MLS Listing ID PACT2038074
Sold Date 02/08/23
Style Unit/Flat
Bedrooms 1
Full Baths 1
Condo Fees $342/mo
HOA Y/N N
Abv Grd Liv Area 926
Originating Board BRIGHT
Year Built 1972
Annual Tax Amount $2,174
Tax Year 2022
Lot Dimensions 0.00 x 0.00
Property Description
Available 1 Bedroom condo in highly desirable Raintree condominiums. 2nd floor privacy and open floor plan. Enter from the steps into nice sized Living /Dining room. Nice sized Eat-in kitchen with plenty of cabinet and countertop space. A quaint deck is off of the LR. Down the hall to the left you will find the large Bedroom w/ walk-in closet. Opposite the bedroom entrance you will find the bathroom and the separate utility room for washer and dryer. These condos feel larger from the inside. Kitchen flooring installed 2019. New gas heat and A/C (2018) . Carpet was worn out by previous tenant Seller will credit $4000 at closing to Buyer. Washer and Dryer can stay with the property.
Raintree is a quiet and well managed community that also offers an outdoor community pool. Malvern is a quaint town that is known for its shops, restaurants and galleries. The train station and library are at the center of town in walking distance . You won't be disappointed.
Location
State PA
County Chester
Area Malvern Boro (10302)
Zoning R50
Rooms
Main Level Bedrooms 1
Interior
Interior Features Carpet, Flat, Combination Kitchen/Living, Walk-in Closet(s)
Hot Water Electric
Heating Forced Air
Cooling Central A/C
Flooring Fully Carpeted, Laminate Plank
Equipment Built-In Range, Dishwasher, Disposal, Dryer, Oven/Range - Electric, Refrigerator, Washer
Fireplace N
Appliance Built-In Range, Dishwasher, Disposal, Dryer, Oven/Range - Electric, Refrigerator, Washer
Heat Source Natural Gas
Laundry Dryer In Unit, Washer In Unit
Exterior
Garage Spaces 1.0
Utilities Available Cable TV, Phone
Amenities Available Pool - Outdoor
Water Access N
Roof Type Asphalt
Accessibility None
Total Parking Spaces 1
Garage N
Building
Story 1
Unit Features Garden 1 - 4 Floors
Sewer Public Sewer
Water Public
Architectural Style Unit/Flat
Level or Stories 1
Additional Building Above Grade, Below Grade
New Construction N
Schools
Elementary Schools Sugartown
Middle Schools Great Valley M.S.
High Schools Great Valley
School District Great Valley
Others
Pets Allowed Y
HOA Fee Include Management,Sewer,Snow Removal,Trash,Pool(s),Heat,Common Area Maintenance,Appliance Maintenance,Water
Senior Community No
Tax ID 02-06 -0312
Ownership Condominium
Acceptable Financing Conventional, Cash
Horse Property N
Listing Terms Conventional, Cash
Financing Conventional,Cash
Special Listing Condition Standard
Pets Description Case by Case Basis
Read Less
Want to know what your home might be worth? Contact us for a FREE valuation!

Our team is ready to help you sell your home for the highest possible price ASAP

Bought with Alex Coates • Keller Williams Realty Devon-Wayne

GET MORE INFORMATION





