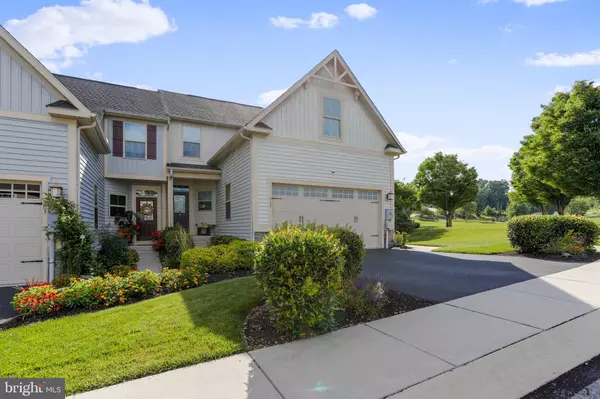$320,000
$330,000
3.0%For more information regarding the value of a property, please contact us for a free consultation.
967 FIELDBROOK CIR #35 York, PA 17403
2 Beds
4 Baths
2,192 SqFt
Key Details
Sold Price $320,000
Property Type Condo
Sub Type Condo/Co-op
Listing Status Sold
Purchase Type For Sale
Square Footage 2,192 sqft
Price per Sqft $145
Subdivision Regents Glen
MLS Listing ID PAYK2028350
Sold Date 02/08/23
Style Other
Bedrooms 2
Full Baths 3
Half Baths 1
Condo Fees $140/qua
HOA Fees $116/qua
HOA Y/N Y
Abv Grd Liv Area 1,682
Originating Board BRIGHT
Year Built 2016
Annual Tax Amount $8,891
Tax Year 2021
Property Description
Welcome home! Builders spared no expense with this formal model home. You will not want to miss the opportunity to own this beautiful 2 bedroom, 3.5 bath end unit townhome. This home is located in the gated community of Regents Glen, which offers options of joining a golf course, a dining club, pool, and more. Upon entering the home, you will quickly appreciate the open, light-filled, and spacious flow of the home. The kitchen features a stunning backsplash, granite countertops, beautiful cabinetry, stainless steel appliances, under-cabinet lighting, a built-in microwave, and an island! Off the kitchen, you have access to the 2-car garage featuring French doors to the outside and gleaming epoxy flooring. The main floor also features engineered hardwood throughout the half bath, kitchen, living, and dining room. Through the living and dining room, you’ll have access to your upper deck, which is perfect for entertaining! Your main floor primary bedroom suite awaits you with a large walk-in closet, recessed lighting, and a tray ceiling. The beautiful primary bedroom en-suite bathroom features a double sink vanity, granite countertops, and a ceramic tile shower. Travel upstairs to the second bedroom with a spacious full bathroom complete with granite countertops and ceramic tile shower. The lower level features a family room or possible 3rd bedroom with a full bathroom complete with recessed lighting. This level also features a walk-out basement, so you can also step outside onto your lower deck. There is an additional large unfinished space on this level. The home is a perfect location with access to outdoor activities, proximity to schools, health care, shopping, and easy access to major highways.
Location
State PA
County York
Area Spring Garden Twp (15248)
Zoning RESIDENTIAL
Rooms
Other Rooms Living Room, Dining Room, Primary Bedroom, Bedroom 2, Kitchen, Family Room, Laundry, Bathroom 2, Bathroom 3, Primary Bathroom, Half Bath
Basement Windows, Daylight, Full, Outside Entrance, Partially Finished, Space For Rooms, Walkout Level
Main Level Bedrooms 1
Interior
Interior Features Attic, Carpet, Ceiling Fan(s), Dining Area, Floor Plan - Open, Primary Bath(s), Recessed Lighting, Walk-in Closet(s)
Hot Water Other
Heating Forced Air
Cooling Central A/C
Equipment Dishwasher, Disposal, Stainless Steel Appliances, Refrigerator, Microwave, Dryer, Built-In Microwave, Built-In Range, Washer
Fireplace N
Appliance Dishwasher, Disposal, Stainless Steel Appliances, Refrigerator, Microwave, Dryer, Built-In Microwave, Built-In Range, Washer
Heat Source Natural Gas
Laundry Main Floor
Exterior
Parking Features Covered Parking, Garage - Side Entry, Garage Door Opener, Inside Access
Garage Spaces 4.0
Amenities Available Common Grounds, Golf Course Membership Available, Meeting Room, Putting Green
Water Access N
Accessibility None
Attached Garage 2
Total Parking Spaces 4
Garage Y
Building
Story 2
Foundation Other
Sewer Public Sewer
Water Public
Architectural Style Other
Level or Stories 2
Additional Building Above Grade, Below Grade
New Construction N
Schools
School District York Suburban
Others
Pets Allowed Y
HOA Fee Include Common Area Maintenance,Lawn Maintenance,Security Gate,Snow Removal
Senior Community No
Tax ID 48-000-34-0082-00-PC035
Ownership Fee Simple
SqFt Source Assessor
Security Features Security Gate
Acceptable Financing Conventional, VA, Cash, FHA
Listing Terms Conventional, VA, Cash, FHA
Financing Conventional,VA,Cash,FHA
Special Listing Condition Standard
Pets Allowed No Pet Restrictions
Read Less
Want to know what your home might be worth? Contact us for a FREE valuation!

Our team is ready to help you sell your home for the highest possible price ASAP

Bought with Kenneth M Worley • Berkshire Hathaway HomeServices Homesale Realty

GET MORE INFORMATION





