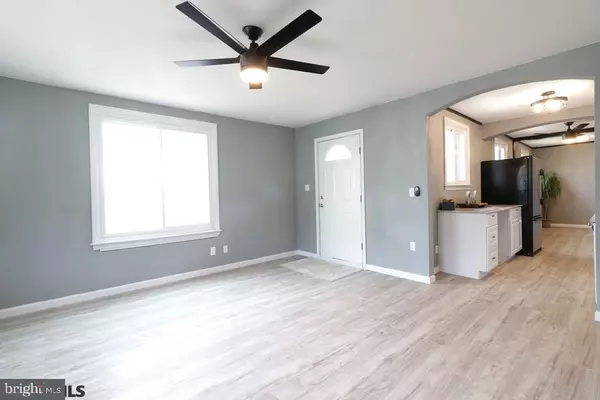$168,000
$168,000
For more information regarding the value of a property, please contact us for a free consultation.
211 N 10TH ST Philipsburg, PA 16866
3 Beds
3 Baths
1,456 SqFt
Key Details
Sold Price $168,000
Property Type Single Family Home
Sub Type Detached
Listing Status Sold
Purchase Type For Sale
Square Footage 1,456 sqft
Price per Sqft $115
Subdivision None Available
MLS Listing ID PACE2435668
Sold Date 10/28/22
Style Ranch/Rambler
Bedrooms 3
Full Baths 2
Half Baths 1
HOA Y/N N
Abv Grd Liv Area 1,456
Originating Board CCAR
Year Built 1945
Annual Tax Amount $2,073
Tax Year 2022
Lot Size 3,484 Sqft
Acres 0.08
Property Description
Completely renovated, brick ranch home with a modern floor plan and finishes. Nearly everything is new in this 3 bedroom, 2.5 bath home including the furnace, fresh paint, laminate flooring throughout, all new light fixtures, bright new bathrooms and kitchen! Enjoy the open floor plan including a spacious owner's suite with a large walk-in closet and private bathroom. A dining room, kitchen, generous living room, laundry room, two more bedrooms (one with a walk-in closet) and another one and a half bathrooms complete this true one-floor living home. The kitchen is beautiful and functional. You'll find brand new appliances, a spacious prep area, white cabinets (including a pantry) and custom-made countertops. Ceiling fans in each room will keep you cool along with the brand-new portable air conditioner. The attic provides plenty of storage and this home also has three off-street parking spots with the option of adding more from the ally. The lush, grassy yard is large enough for outdoor activities, but small and easy enough to maintain. Schedule your showing today. Listing agent is related to seller.
Location
State PA
County Centre
Area Philipsburg Boro (16429)
Zoning R
Rooms
Other Rooms Living Room, Dining Room, Primary Bedroom, Kitchen, Foyer, Laundry, Primary Bathroom, Full Bath, Half Bath, Additional Bedroom
Interior
Interior Features Attic
Heating Hot Water
Cooling Window Unit(s)
Fireplace N
Heat Source Oil
Exterior
Garage Spaces 2.0
Roof Type Shingle
Street Surface Paved
Accessibility None
Total Parking Spaces 2
Garage N
Building
Story 1
Foundation Crawl Space
Sewer Public Sewer
Water Public
Architectural Style Ranch/Rambler
Level or Stories 1
Additional Building Above Grade, Below Grade
New Construction N
Schools
School District Philipsburg-Osceola Area
Others
Tax ID 29-302-,1940000-
Ownership Fee Simple
Acceptable Financing Cash, USDA, Conventional, FHA
Listing Terms Cash, USDA, Conventional, FHA
Financing Cash,USDA,Conventional,FHA
Special Listing Condition Standard
Read Less
Want to know what your home might be worth? Contact us for a FREE valuation!

Our team is ready to help you sell your home for the highest possible price ASAP

Bought with Amy Doran • Keller Williams Advantage Realty

GET MORE INFORMATION





