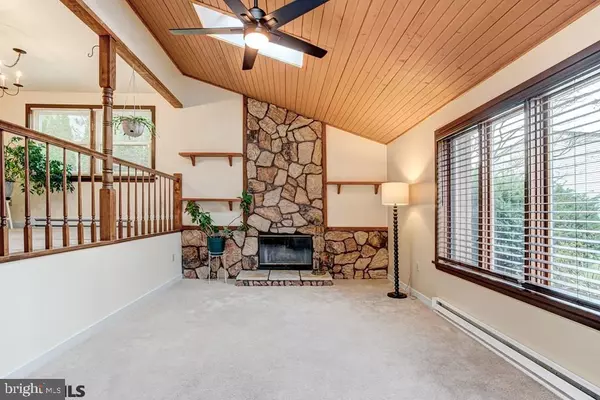$350,000
$349,900
For more information regarding the value of a property, please contact us for a free consultation.
100 BERWICK DR Boalsburg, PA 16827
3 Beds
3 Baths
2,105 SqFt
Key Details
Sold Price $350,000
Property Type Single Family Home
Sub Type Detached
Listing Status Sold
Purchase Type For Sale
Square Footage 2,105 sqft
Price per Sqft $166
Subdivision Willowbrook
MLS Listing ID PACE2435446
Sold Date 11/29/22
Style Split Level
Bedrooms 3
Full Baths 2
Half Baths 1
HOA Y/N N
Abv Grd Liv Area 1,835
Originating Board CCAR
Year Built 1988
Annual Tax Amount $4,495
Tax Year 2022
Lot Size 0.370 Acres
Acres 0.37
Property Sub-Type Detached
Property Description
Move-in-ready, Updated home in the Willowbrook Neighborhood located in Boalsburg just minutes from PSU and Downtown State College. The main level offers a welcoming foyer, large family room w/ wood burning stone fireplace open to the dining area, Eat-in updated kitchen, living room w/ slider doors to backyard, powder room and laundry room w/ built in folding table. Upstairs features a convenient Owners Suite w/ bright bedroom, remodeled full bath w/ tile shower, and walk in closet; 2 additional spacious bedrooms and another remodeled guest full bath. The lower-level includes more finished space that could be a great rec-room or home office. A private wraparound back deck allows for lots of outdoor living and entertainment space. 2-car attached garage and on a safe cul-de-sac, in a great neighborhood close to schools, shops, restaurants, and state parks.
Location
State PA
County Centre
Area Harris Twp (16425)
Zoning R
Rooms
Other Rooms Living Room, Dining Room, Kitchen, Family Room, Foyer, Laundry, Recreation Room, Bonus Room, Full Bath, Half Bath, Additional Bedroom
Basement Fully Finished, Full
Interior
Interior Features Kitchen - Eat-In
Heating Baseboard
Fireplaces Number 1
Fireplaces Type Wood
Fireplace Y
Heat Source Electric
Exterior
Exterior Feature Porch(es), Deck(s)
Garage Spaces 2.0
Roof Type Shingle
Street Surface Paved
Accessibility None
Porch Porch(es), Deck(s)
Attached Garage 2
Total Parking Spaces 2
Garage Y
Building
Sewer Public Sewer
Water Public
Architectural Style Split Level
Additional Building Above Grade, Below Grade
New Construction N
Schools
School District State College Area
Others
Tax ID 25-004A,075-,0000-
Ownership Fee Simple
Acceptable Financing Cash, Conventional
Listing Terms Cash, Conventional
Financing Cash,Conventional
Special Listing Condition Standard
Read Less
Want to know what your home might be worth? Contact us for a FREE valuation!

Our team is ready to help you sell your home for the highest possible price ASAP

Bought with Samantha Hassinger • RE/MAX Centre Realty
GET MORE INFORMATION





