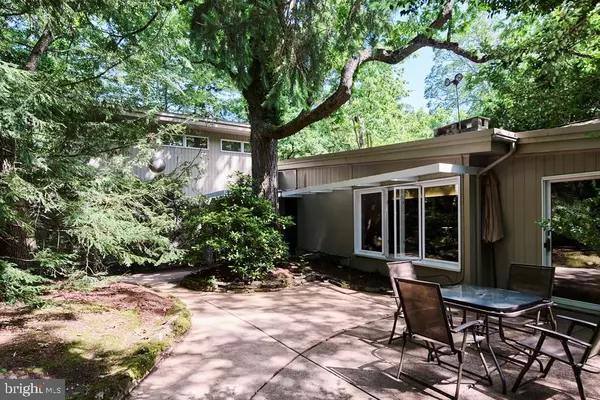$477,000
$499,900
4.6%For more information regarding the value of a property, please contact us for a free consultation.
500 GLENN RD State College, PA 16803
5 Beds
4 Baths
3,571 SqFt
Key Details
Sold Price $477,000
Property Type Single Family Home
Sub Type Detached
Listing Status Sold
Purchase Type For Sale
Square Footage 3,571 sqft
Price per Sqft $133
Subdivision College Heights
MLS Listing ID PACE2434816
Sold Date 08/22/22
Style Traditional,Contemporary
Bedrooms 5
Full Baths 3
Half Baths 1
HOA Y/N N
Abv Grd Liv Area 3,571
Originating Board CCAR
Year Built 1950
Annual Tax Amount $6,880
Tax Year 2021
Lot Size 0.550 Acres
Acres 0.55
Property Description
Originally built in 1851, this house was one of the original farmsteads in the 'valley'. In 1950, this house was rebuilt with steel I-beams and architectural flair. Upon entrance you are presented with a thick slate, imported from Italy. A full wall of California Redwood which has contained within it a solid slate fireplace. Going down the slate steps, you will enter a room designed as a private study. The next two rooms can be utilized as home office or in-law suite as it has the necessary plumbing, with its own water heater. The last room on this level is the sunroom with 20' ceilings, skylights and sliders leading to a private terrace. Back on the main level, through the living room, is the 'entertainment' room; reconstructed with 1 1/2" MDF, studs tied together with heavy and dense wood to provide enhanced acoustics. Kitchen, dining room, living room and 1/2 bath complete the main floor. This unique property is nestled on a .5+ acre lot, surrounded by oak and maple trees. While sitting on the patio, it provides a sense of privacy. Located in desirable College Heights, this home is close to campus, downtown, schools, shopping, restaurants, entertainment and parks.
Location
State PA
County Centre
Area State College Boro (16436)
Zoning R
Rooms
Other Rooms Living Room, Dining Room, Primary Bedroom, Kitchen, Family Room, Foyer, Sun/Florida Room, Laundry, Office, Full Bath, Half Bath, Additional Bedroom
Basement Unfinished, Partial
Interior
Interior Features Skylight(s)
Heating Baseboard, Heat Pump(s), Hot Water
Cooling Wall Unit
Flooring Hardwood
Fireplaces Number 2
Fireplaces Type Wood
Fireplace Y
Heat Source Electric, Natural Gas
Exterior
Exterior Feature Patio(s), Porch(es), Balcony
Garage Spaces 2.0
Utilities Available Cable TV Available
Roof Type Shingle
Street Surface Paved
Accessibility None
Porch Patio(s), Porch(es), Balcony
Total Parking Spaces 2
Garage N
Building
Lot Description Trees/Wooded
Story 2
Sewer Public Sewer
Water Public
Architectural Style Traditional, Contemporary
Level or Stories 2
Additional Building Above Grade, Below Grade
New Construction N
Schools
School District State College Area
Others
Tax ID 36-003-,045-,0000
Ownership Fee Simple
Acceptable Financing Cash, Conventional
Listing Terms Cash, Conventional
Financing Cash,Conventional
Special Listing Condition Standard
Read Less
Want to know what your home might be worth? Contact us for a FREE valuation!

Our team is ready to help you sell your home for the highest possible price ASAP

Bought with Beth Richards • Kissinger, Bigatel & Brower

GET MORE INFORMATION





