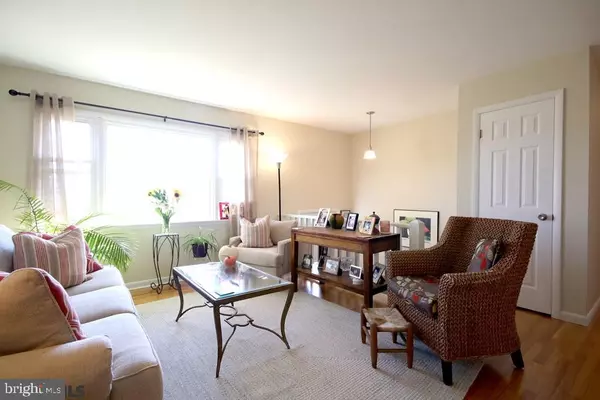$245,000
$259,900
5.7%For more information regarding the value of a property, please contact us for a free consultation.
160 PLAINFIELD RD Pennsylvania Furnace, PA 16865
3 Beds
2 Baths
1,352 SqFt
Key Details
Sold Price $245,000
Property Type Single Family Home
Sub Type Detached
Listing Status Sold
Purchase Type For Sale
Square Footage 1,352 sqft
Price per Sqft $181
Subdivision None Available
MLS Listing ID PACE2428164
Sold Date 01/15/21
Style Split Foyer
Bedrooms 3
Full Baths 2
HOA Y/N N
Abv Grd Liv Area 988
Originating Board CCAR
Year Built 1965
Annual Tax Amount $2,473
Tax Year 2020
Lot Size 0.290 Acres
Acres 0.29
Property Description
Absolutely charming split-level in Pine Grove Mills! This lovely 3 bedroom, 2 full bath home features picturesque views from the living/dining rooms, beautiful hardwood floors, spacious kitchen with upgraded flooring and stainless steel refrigerator/range and recently updated main bathroom. Enjoy a newly added full bath on the lower level with upgraded tile flooring leading into another spacious living space. The new lower deck allows for additional entertaining and overlooks a spacious, flat back yard. Freshly landscaped, central air and a large storage shed complete this wonderful home!
Location
State PA
County Centre
Zoning R
Rooms
Other Rooms Living Room, Dining Room, Primary Bedroom, Kitchen, Foyer, Recreation Room, Full Bath, Additional Bedroom
Basement Partially Finished, Full
Interior
Heating Forced Air
Cooling Central A/C
Flooring Hardwood
Fireplace N
Heat Source Oil
Exterior
Exterior Feature Deck(s)
Parking Features Built In
Garage Spaces 1.0
Roof Type Shingle
Street Surface Paved
Accessibility None
Porch Deck(s)
Attached Garage 1
Total Parking Spaces 1
Garage Y
Building
Foundation Active Radon Mitigation
Sewer Public Sewer
Water Private
Architectural Style Split Foyer
Additional Building Above Grade, Below Grade
New Construction N
Schools
School District State College Area
Others
Tax ID 24-018-035-0000
Ownership Fee Simple
Acceptable Financing Cash, Conventional
Listing Terms Cash, Conventional
Financing Cash,Conventional
Special Listing Condition Standard
Read Less
Want to know what your home might be worth? Contact us for a FREE valuation!

Our team is ready to help you sell your home for the highest possible price ASAP

Bought with Lara Kingshipp Carter • Kissinger, Bigatel & Brower

GET MORE INFORMATION





