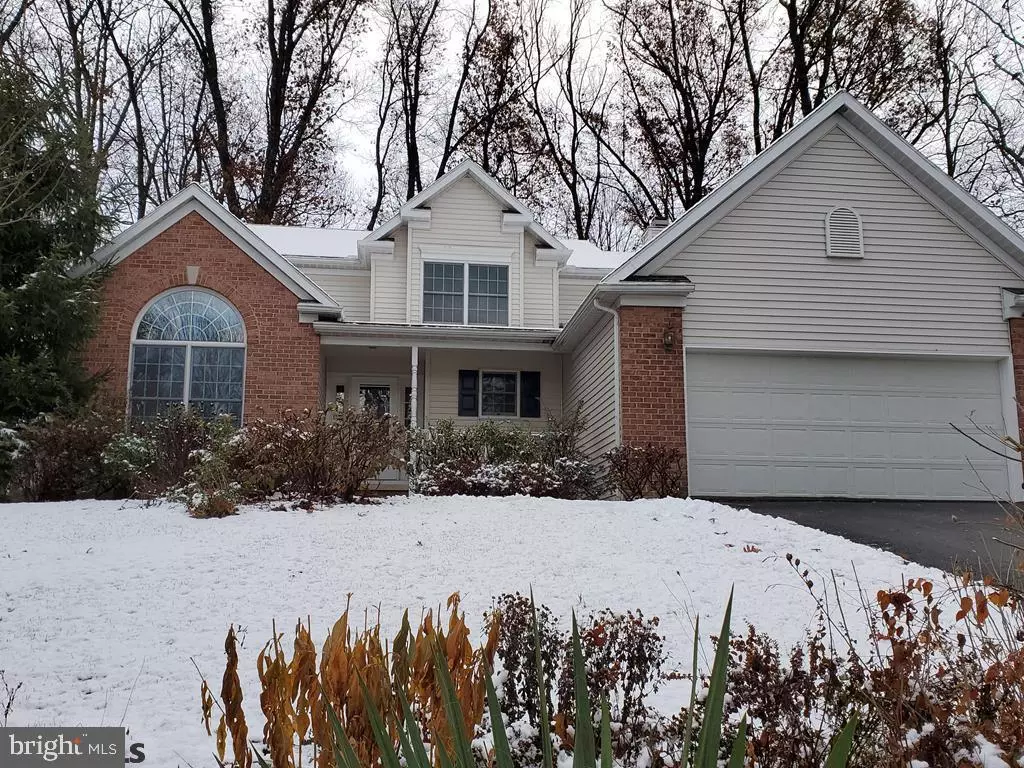$399,900
$399,900
For more information regarding the value of a property, please contact us for a free consultation.
274 LEAWOOD LN State College, PA 16803
4 Beds
4 Baths
3,442 SqFt
Key Details
Sold Price $399,900
Property Type Single Family Home
Sub Type Detached
Listing Status Sold
Purchase Type For Sale
Square Footage 3,442 sqft
Price per Sqft $116
Subdivision Park Forest Village
MLS Listing ID PACE2427276
Sold Date 03/04/20
Style Contemporary
Bedrooms 4
Full Baths 3
Half Baths 1
HOA Y/N N
Abv Grd Liv Area 2,545
Originating Board CCAR
Year Built 1993
Annual Tax Amount $7,577
Tax Year 2019
Lot Size 0.370 Acres
Acres 0.37
Property Description
This beautiful custom-built Park Forest home has a unique layout to fit different homeowner's needs. The light filled front room with cathedral ceiling and skylights opens into another room that could be an extension of the front room. A spacious kitchen complete with tons of cabinets and an island includes an informal eating area overlooking the deck and wooded backyard. The 17x21 family room with gas fireplace is also open to the kitchen and ready to handle a large party! As if this weren't enough, there is an office on the first floor that could easily be shared by two. Upstairs, the master bedroom includes a walk-in closet with ample space for two and a large master bath. The additional 3 bedrooms and bath are all comfortable spaces. In the basement, a huge rec room, full bath and study provide additional areas for spreading out. A door to the outside from the rec room makes it easy for friends to come over to watch TV, play pool, or just hang out. This truly is a ?must see? home.
Location
State PA
County Centre
Area Patton Twp (16418)
Zoning RESIDENTIAL
Rooms
Other Rooms Living Room, Dining Room, Primary Bedroom, Kitchen, Family Room, Laundry, Other, Office, Recreation Room, Full Bath, Half Bath, Additional Bedroom
Basement Partially Finished, Full
Interior
Interior Features Kitchen - Eat-In, Skylight(s)
Heating Forced Air
Cooling Central A/C
Flooring Hardwood
Fireplaces Number 1
Fireplaces Type Gas/Propane
Fireplace Y
Heat Source Natural Gas
Exterior
Exterior Feature Deck(s), Porch(es)
Garage Spaces 2.0
Utilities Available Cable TV Available, Electric Available
View Y/N Y
Roof Type Shingle
Street Surface Paved
Accessibility None
Porch Deck(s), Porch(es)
Attached Garage 2
Total Parking Spaces 2
Garage Y
Building
Lot Description Trees/Wooded, Landscaping
Foundation Active Radon Mitigation
Sewer Public Sewer
Water Public
Architectural Style Contemporary
Additional Building Above Grade, Below Grade
New Construction N
Schools
School District State College Area
Others
Tax ID 18-016-,113-,0000-
Ownership Fee Simple
Acceptable Financing Cash, Conventional
Listing Terms Cash, Conventional
Financing Cash,Conventional
Special Listing Condition Standard
Read Less
Want to know what your home might be worth? Contact us for a FREE valuation!

Our team is ready to help you sell your home for the highest possible price ASAP

Bought with Chris Turley • Kissinger, Bigatel & Brower

GET MORE INFORMATION





