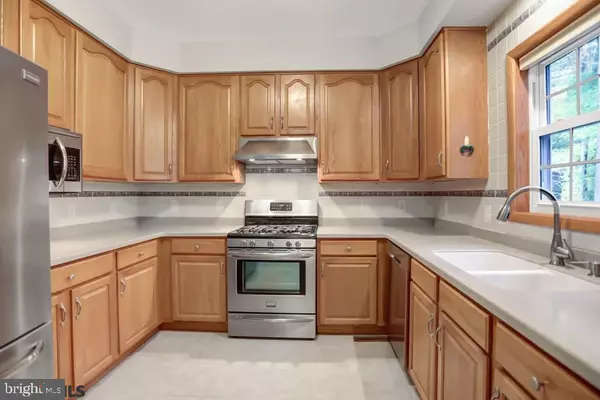$665,000
$699,000
4.9%For more information regarding the value of a property, please contact us for a free consultation.
1417 RIDGE MASTER DR State College, PA 16803
5 Beds
5 Baths
3,628 SqFt
Key Details
Sold Price $665,000
Property Type Single Family Home
Sub Type Detached
Listing Status Sold
Purchase Type For Sale
Square Footage 3,628 sqft
Price per Sqft $183
Subdivision Teaberry Ridge
MLS Listing ID PACE2266860
Sold Date 12/16/21
Style Traditional
Bedrooms 5
Full Baths 4
Half Baths 1
HOA Fees $12/ann
HOA Y/N Y
Abv Grd Liv Area 2,728
Originating Board CCAR
Year Built 2001
Annual Tax Amount $8,424
Tax Year 2021
Lot Size 0.440 Acres
Acres 0.44
Property Description
Delightful two-story single owner home in the sought after Teaberry Ridge neighborhood. The east facing house has an open first floor plan that features a dramatic foyer, formal living & dining rooms, and a great room with a gas fireplace, built-ins and lots of windows bringing in sunlight. Kitchen features recently installed stainless steel appliances. This freshly painted home has 5 bedrooms & 4.5 bathrooms and a conveniently located laundry room on the second floor. Some of the home's special features: two master bedrooms, one bathroom with jacuzzi tub and the other with luxury Kohler shower fittings, efficient heat and central air (two zones), and a deck. Finished walkout lower level features ceramic walk-in shower, an open space with kitchenette and bar with a dishwasher. TV and surround sound connections. Virtual Tour: https://my.matterport.com/show/?m=4reQVfAjD8v
Location
State PA
County Centre
Area Ferguson Twp (16424)
Zoning RESIDENTIAL
Rooms
Other Rooms Living Room, Dining Room, Primary Bedroom, Kitchen, Family Room, Other, Utility Room, Bonus Room, Additional Bedroom
Basement Full
Interior
Interior Features WhirlPool/HotTub
Heating Forced Air
Cooling Central A/C
Flooring Hardwood
Fireplaces Type Gas/Propane
Equipment Water Conditioner - Owned
Fireplace N
Appliance Water Conditioner - Owned
Heat Source Electric, Natural Gas
Laundry Upper Floor
Exterior
Exterior Feature Deck(s)
Garage Spaces 2.0
Community Features Restrictions
Utilities Available Cable TV Available
Roof Type Shingle
Street Surface Paved
Accessibility None
Porch Deck(s)
Total Parking Spaces 2
Garage N
Building
Story 2
Sewer Public Sewer
Water Public
Architectural Style Traditional
Level or Stories 2
Additional Building Above Grade, Below Grade
New Construction N
Schools
School District State College Area
Others
Tax ID 24-118-,082-,0000-
Ownership Fee Simple
Acceptable Financing Cash, Conventional
Listing Terms Cash, Conventional
Financing Cash,Conventional
Special Listing Condition Standard
Read Less
Want to know what your home might be worth? Contact us for a FREE valuation!

Our team is ready to help you sell your home for the highest possible price ASAP

Bought with Lorraine Spock • Keller Williams Advantage Realty
GET MORE INFORMATION




