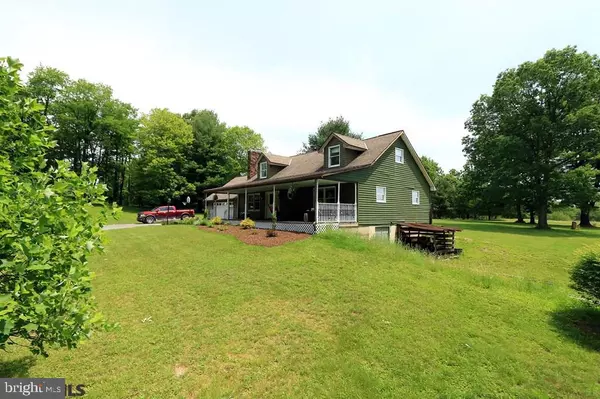$210,000
$210,000
For more information regarding the value of a property, please contact us for a free consultation.
1061 BIRCH ST Lanse, PA 16849
3 Beds
2 Baths
2,225 SqFt
Key Details
Sold Price $210,000
Property Type Single Family Home
Sub Type Detached
Listing Status Sold
Purchase Type For Sale
Square Footage 2,225 sqft
Price per Sqft $94
Subdivision None Available
MLS Listing ID PACD2037260
Sold Date 08/06/21
Style Cape Cod
Bedrooms 3
Full Baths 2
HOA Y/N N
Abv Grd Liv Area 1,733
Originating Board CCAR
Year Built 1986
Annual Tax Amount $2,850
Tax Year 2020
Lot Size 3.710 Acres
Acres 3.71
Property Description
Captivating Cape Cod perfectly positioned on 3.71 serene acres. This darling home delivers a welcoming covered front porch leading you to the charming interior. The spacious flowing floor plan boasts a large living room with a floor to ceiling cozy brick fireplace, bright & cheery kitchen with solid oak cabinets & stainless appliances & a delightful dining room with a vaulted ceiling. There is a first floor owner suite with a private full bathroom plus another separate full bathroom on the main floor. Upstairs you'll find two nicely sized bedrooms & another full bathroom. The basement features a 31x12 family room, wood stove to help supplement heating costs & a utility room. Additional amenities include laminate flooring throughout most of the house, convenient first floor laundry, rear patio & deck & an attached two car garage. Welcome Home to Country Living.
Location
State PA
County Clearfield
Area Cooper Twp (158110)
Zoning R
Rooms
Other Rooms Living Room, Dining Room, Primary Bedroom, Kitchen, Family Room, Utility Room, Primary Bathroom, Full Bath, Additional Bedroom
Basement Partially Finished
Interior
Interior Features Stove - Wood, Kitchen - Eat-In
Heating Baseboard
Cooling Window Unit(s)
Fireplaces Type Wood
Fireplace N
Heat Source Wood, Electric
Exterior
Exterior Feature Porch(es), Deck(s)
Utilities Available Electric Available
Roof Type Shingle
Street Surface Paved
Accessibility None
Porch Porch(es), Deck(s)
Garage Y
Building
Lot Description Trees/Wooded
Sewer Public Sewer
Water Public
Architectural Style Cape Cod
Additional Building Above Grade, Below Grade
New Construction N
Schools
School District West Branch Area
Others
Tax ID 2013071692
Ownership Fee Simple
Special Listing Condition Standard
Read Less
Want to know what your home might be worth? Contact us for a FREE valuation!

Our team is ready to help you sell your home for the highest possible price ASAP

Bought with Ryan S Lowe • RE/MAX Centre Realty

GET MORE INFORMATION





