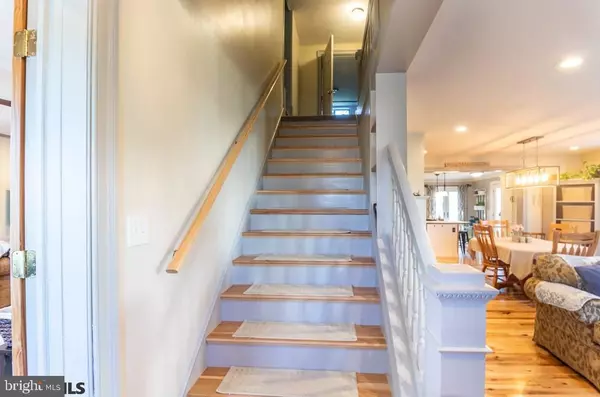$421,500
$399,000
5.6%For more information regarding the value of a property, please contact us for a free consultation.
6866 W WHITEHALL RD Pennsylvania Furnace, PA 16865
4 Beds
3 Baths
3,559 SqFt
Key Details
Sold Price $421,500
Property Type Single Family Home
Sub Type Detached
Listing Status Sold
Purchase Type For Sale
Square Footage 3,559 sqft
Price per Sqft $118
Subdivision None Available
MLS Listing ID PACE2436098
Sold Date 07/16/21
Style Traditional
Bedrooms 4
Full Baths 2
Half Baths 1
HOA Y/N N
Abv Grd Liv Area 3,559
Originating Board CCAR
Year Built 1890
Annual Tax Amount $3,831
Tax Year 2021
Lot Size 0.710 Acres
Acres 0.71
Property Sub-Type Detached
Property Description
A beautiful blend of modernity with original charm will lure you to fall in love with this 4-5 bedroom, 2.5 bath farmhouse charmer that will meet your every need. Easy flow kitchen w/ large island for meal prep & easy dining, adjoins the open dining room w/built-in hutch and living room w/pellet stove. French Doors lead to the generously-sized family room w/window seats, woodburning fireplace, high plank ceilings and wet bar perfect for family time/entertaining. Rest easy in the sunroom, enjoy a book in the den and even the laundry won't seem like a chore in its quaint quarters. The upper level doesn't disappoint with 3 bedrooms (2 w/walk-ins) and an owner's suite complete with recently updated bath and walk-in. Grill your favorites outside in the generous back yard complete w/ privacy fence, patio w/pergola, detached one-car garage & utility shed. You'll be drawn immediately to the warmth & relaxed feel of this home. Don't delay your long term stay?come and take a look today!
Location
State PA
County Centre
Zoning R
Rooms
Other Rooms Living Room, Dining Room, Primary Bedroom, Kitchen, Family Room, Sun/Florida Room, Laundry, Other, Office, Full Bath, Half Bath, Additional Bedroom
Basement Partially Finished, Partial
Interior
Interior Features WhirlPool/HotTub, Attic
Heating Forced Air
Flooring Hardwood
Fireplaces Number 2
Fireplaces Type Wood
Fireplace Y
Heat Source Oil
Exterior
Exterior Feature Patio(s)
Garage Spaces 1.0
Roof Type Shingle
Accessibility None
Porch Patio(s)
Total Parking Spaces 1
Garage Y
Building
Story 2
Sewer Private Sewer
Water Public
Architectural Style Traditional
Level or Stories 2
Additional Building Above Grade, Below Grade
New Construction N
Schools
School District State College Area
Others
Tax ID 24-008A-014B
Ownership Fee Simple
Acceptable Financing Cash, Conventional
Listing Terms Cash, Conventional
Financing Cash,Conventional
Special Listing Condition Standard
Read Less
Want to know what your home might be worth? Contact us for a FREE valuation!

Our team is ready to help you sell your home for the highest possible price ASAP

Bought with Beth Richards • Kissinger, Bigatel & Brower
GET MORE INFORMATION





