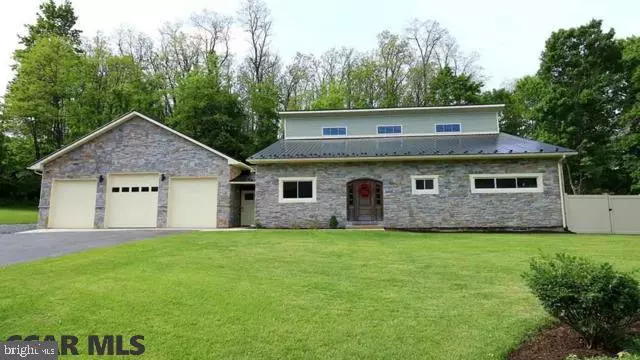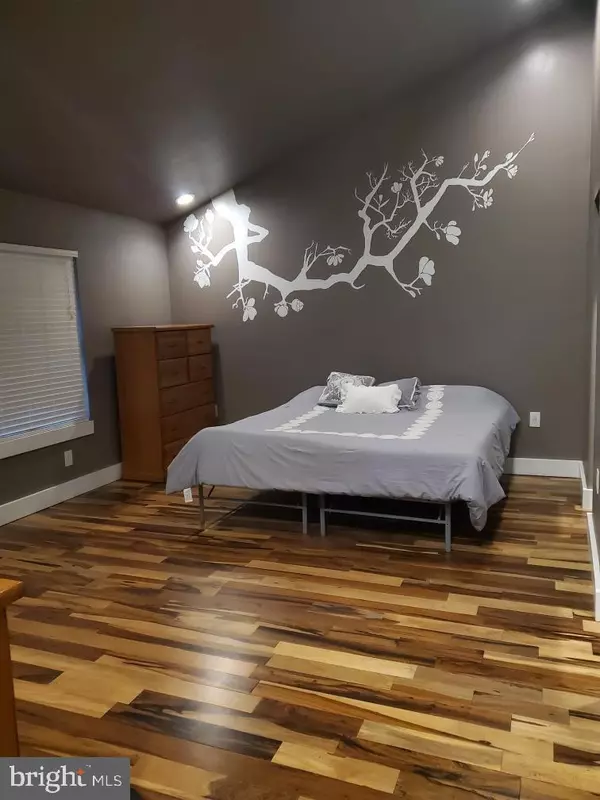$399,000
$399,000
For more information regarding the value of a property, please contact us for a free consultation.
3750 N ATHERTON ST Port Matilda, PA 16870
4 Beds
3 Baths
2,736 SqFt
Key Details
Sold Price $399,000
Property Type Single Family Home
Sub Type Detached
Listing Status Sold
Purchase Type For Sale
Square Footage 2,736 sqft
Price per Sqft $145
Subdivision None Available
MLS Listing ID PACE2427632
Sold Date 02/26/21
Style Contemporary
Bedrooms 4
Full Baths 3
HOA Y/N N
Abv Grd Liv Area 2,736
Originating Board CCAR
Year Built 1958
Annual Tax Amount $5,406
Tax Year 2020
Lot Size 0.830 Acres
Acres 0.83
Property Sub-Type Detached
Property Description
Stunning contemporary home featuring all the best amenities for entertaining and carefree living in the State College School District. The interior boasts an eat-in kitchen with custom cabinets, soft close drawers and doors, quartz countertops, dazzling glass tile backsplash, walk-in pantry, island and access to the rear deck overlooking the tree-lined backyard. The main floor also delivers a family room w/propane fireplace, 2 bedrooms, 2 full baths, laundry room, office & a den. The 2nd floor positively wows with the ultimate master suite complete with vaulted ceiling and a walk-in closet. The full bath rewards with a relaxing standalone soaking tub, walk-in tile shower & dual vanity w/Quartz top. This breathtaking home also comes complete with a sauna and outdoor hot tub. A spacious 3 car garage completes the picture to this one of a kind home.
Location
State PA
County Centre
Area Patton Twp (16418)
Zoning RESIDENTIAL
Rooms
Other Rooms Living Room, Kitchen, Family Room, Foyer, Laundry, Office, Full Bath, Additional Bedroom
Basement Unfinished
Interior
Interior Features WhirlPool/HotTub, Kitchen - Eat-In, Sauna
Heating Heat Pump(s)
Cooling Central A/C
Flooring Hardwood
Fireplaces Number 1
Fireplaces Type Gas/Propane
Fireplace Y
Heat Source Electric
Exterior
Exterior Feature Deck(s)
Garage Spaces 3.0
Utilities Available Cable TV Available
Roof Type Metal
Street Surface Paved
Accessibility None
Porch Deck(s)
Attached Garage 3
Total Parking Spaces 3
Garage Y
Building
Foundation Active Radon Mitigation
Sewer Private Septic Tank
Water Rainwater Harvesting, Public
Architectural Style Contemporary
Additional Building Above Grade, Below Grade
New Construction N
Schools
School District State College Area
Others
Tax ID 18-003-024B-0000
Ownership Fee Simple
Acceptable Financing Cash, Conventional
Listing Terms Cash, Conventional
Financing Cash,Conventional
Special Listing Condition Standard
Read Less
Want to know what your home might be worth? Contact us for a FREE valuation!

Our team is ready to help you sell your home for the highest possible price ASAP

Bought with Ryan S Lowe • RE/MAX Centre Realty
GET MORE INFORMATION





