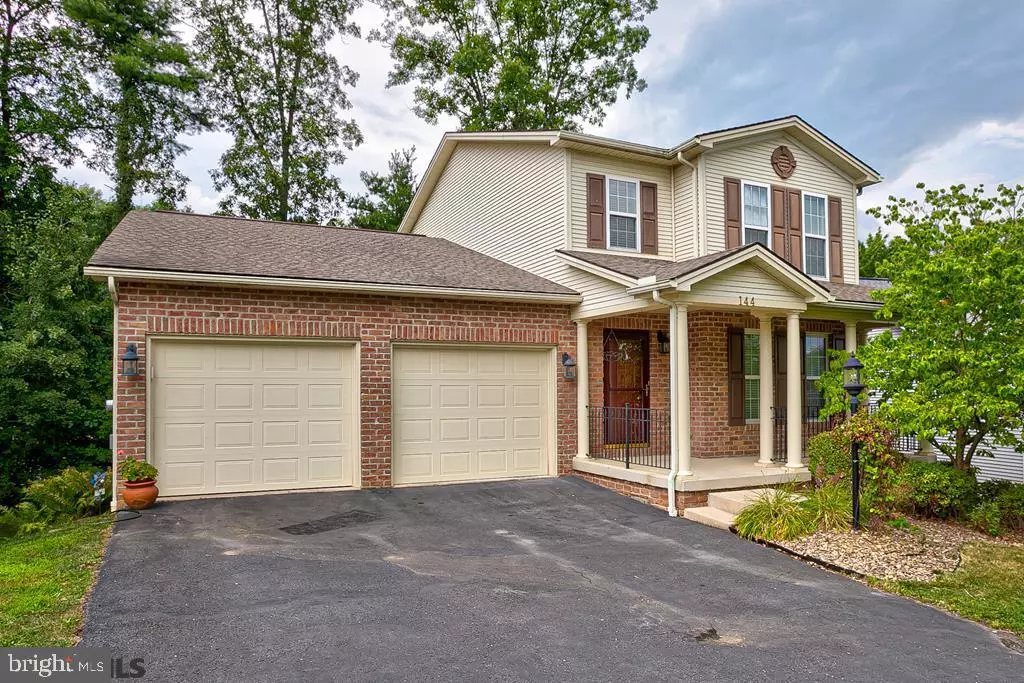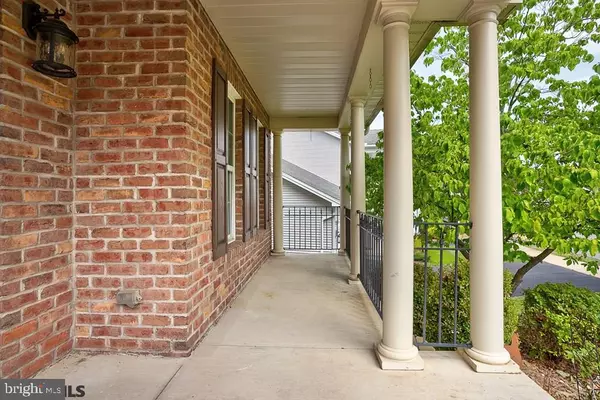$380,000
$395,000
3.8%For more information regarding the value of a property, please contact us for a free consultation.
144 TRADITION DR State College, PA 16803
3 Beds
4 Baths
2,802 SqFt
Key Details
Sold Price $380,000
Property Type Single Family Home
Sub Type Detached
Listing Status Sold
Purchase Type For Sale
Square Footage 2,802 sqft
Price per Sqft $135
Subdivision Village At Penn State
MLS Listing ID PACE2430826
Sold Date 09/30/20
Style Traditional
Bedrooms 3
Full Baths 3
Half Baths 1
HOA Fees $58/ann
HOA Y/N Y
Abv Grd Liv Area 1,962
Originating Board CCAR
Year Built 2005
Annual Tax Amount $5,643
Tax Year 2021
Lot Size 5,662 Sqft
Acres 0.13
Property Description
The Village at PSU offers this charming SF home that has been freshly painted throughout & has new carpet for its new owner! From the big front porch w/ stylish columns to the sweet dormers this SF 2-story home is beautifully designed & perfect for hosting all of your loved ones. You'll love the bright open floor plan w/ HW floors, gas fireplace, & large windows. Meal prep is a breeze in the well-appointed kitchen w/ Corian countertops, tile backsplash, center island & SS appliances. Spend sunny afternoons sipping lemonade on the covered back porch or playing lawn games in the private back yard. You'll appreciate the finished W/O lower level perfect fun & guests w/ the spacious rec room w/ bar, office den w/ French doors & full bath. Everything about this home celebrates the easy life from ability for 1 floor living w/ 1st floor master suite to the close proximity to PSU and Downtown. Community features: pool, clubhouse, fitness center, hiking trails & parks.
Location
State PA
County Centre
Area Patton Twp (16418)
Zoning RESIDENTIAL
Rooms
Other Rooms Living Room, Dining Room, Primary Bedroom, Kitchen, Recreation Room, Bonus Room, Primary Bathroom, Full Bath, Additional Bedroom
Basement Fully Finished, Full
Interior
Interior Features Kitchen - Eat-In
Heating Forced Air
Cooling Central A/C
Flooring Hardwood
Fireplaces Number 1
Fireplaces Type Gas/Propane
Fireplace Y
Heat Source Natural Gas
Exterior
Exterior Feature Patio(s), Porch(es), Deck(s)
Garage Spaces 2.0
Community Features Restrictions
Amenities Available Club House
Roof Type Shingle
Street Surface Paved
Accessibility None
Porch Patio(s), Porch(es), Deck(s)
Attached Garage 2
Total Parking Spaces 2
Garage Y
Building
Lot Description Landscaping
Story 2
Sewer Public Sewer
Water Public
Architectural Style Traditional
Level or Stories 2
Additional Building Above Grade, Below Grade
New Construction N
Schools
School District State College Area
Others
HOA Fee Include Insurance,Common Area Maintenance,Pool(s)
Tax ID 18-021-059
Ownership Fee Simple
Security Features Security System
Acceptable Financing Cash, Conventional, VA, FHA
Listing Terms Cash, Conventional, VA, FHA
Financing Cash,Conventional,VA,FHA
Special Listing Condition Standard
Read Less
Want to know what your home might be worth? Contact us for a FREE valuation!

Our team is ready to help you sell your home for the highest possible price ASAP

Bought with Eric Hurvitz • RE/MAX Centre Realty

GET MORE INFORMATION





