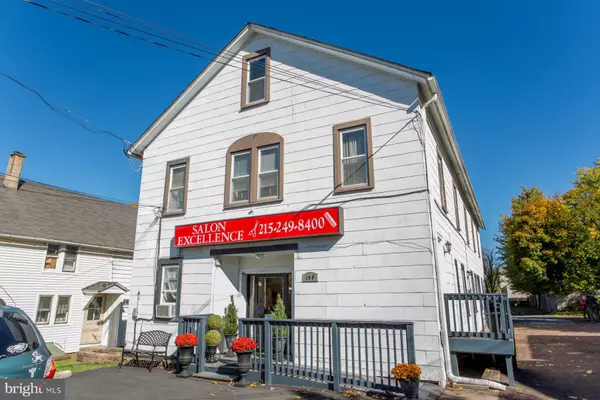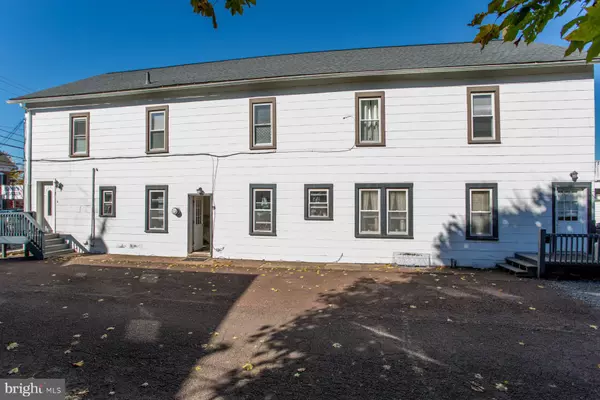$652,500
$674,000
3.2%For more information regarding the value of a property, please contact us for a free consultation.
109 S MAIN ST Dublin, PA 18917
3,625 SqFt
Key Details
Sold Price $652,500
Property Type Multi-Family
Sub Type Detached
Listing Status Sold
Purchase Type For Sale
Square Footage 3,625 sqft
Price per Sqft $180
MLS Listing ID PABU2038766
Sold Date 02/07/23
Style Colonial
Abv Grd Liv Area 3,625
Originating Board BRIGHT
Year Built 1875
Annual Tax Amount $4,012
Tax Year 2022
Lot Size 0.292 Acres
Acres 0.29
Lot Dimensions 40.00 x 318.00
Property Description
Attention Investors! Don't miss out on this incredible opportunity in the heart of Dublin Borough. This 4 Unit building consists of 3 residential units, along with a commercial/ retail component that is currently being used as a well established Hair Salon. Plenty of off-street parking for business customers in the front and tenants in the back, plus a fenced in back yard, where there is also an oversized 2 car detached garage at the rear of the property, equipped with electric and heat that can provide additional income! This property features many recent upgrades, including a newer roof (2015), heater for Apt 3 (2020), new Trex Deck off the second floor apartment (2017), and renovations to the 1 bedroom apartment on the first floor. The salon and the expansive 3 bedroom apartment both boast the original and ornate tin ceilings and walls in splendid condition and newer flooring throughout! Bringing rents up to current market rates, Cap Rate will exceed 8.6% in this booming growth market of Dublin- minutes from Doylestown in the Pennridge School District. Penn-dot daily traffic count is approximately 11,000-14,000 vehicles per day, making this property ideal for the business owner while also providing additional cash flow with 3 residential rental properties & garage. Don't forget to take the video tour attached to this listing; you won't be disappointed!!!!
Location
State PA
County Bucks
Area Dublin Boro (10110)
Zoning C1
Rooms
Basement Unfinished
Interior
Hot Water Electric
Heating Hot Water
Cooling Central A/C, Window Unit(s)
Heat Source Natural Gas, Electric
Exterior
Parking Features Garage - Front Entry
Garage Spaces 12.0
Water Access N
Roof Type Asphalt,Shingle
Accessibility Ramp - Main Level
Total Parking Spaces 12
Garage Y
Building
Lot Description Front Yard, Level, Open, Rear Yard, Road Frontage, SideYard(s)
Foundation Stone
Sewer Public Sewer
Water Well
Architectural Style Colonial
Additional Building Above Grade, Below Grade
New Construction N
Schools
School District Pennridge
Others
Tax ID 10-004-090
Ownership Fee Simple
SqFt Source Assessor
Acceptable Financing Cash, Conventional
Listing Terms Cash, Conventional
Financing Cash,Conventional
Special Listing Condition Standard
Read Less
Want to know what your home might be worth? Contact us for a FREE valuation!

Our team is ready to help you sell your home for the highest possible price ASAP

Bought with Lindsey Jean Menzen • Keller Williams Realty Group
GET MORE INFORMATION





