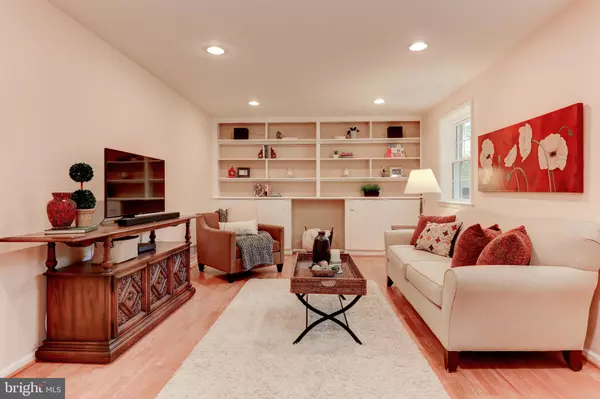$710,000
$720,000
1.4%For more information regarding the value of a property, please contact us for a free consultation.
3814 IVYDALE DR Annandale, VA 22003
4 Beds
2 Baths
1,875 SqFt
Key Details
Sold Price $710,000
Property Type Single Family Home
Sub Type Detached
Listing Status Sold
Purchase Type For Sale
Square Footage 1,875 sqft
Price per Sqft $378
Subdivision Sleepy Hollow Woods
MLS Listing ID VAFX2091166
Sold Date 01/31/23
Style Bi-level
Bedrooms 4
Full Baths 2
HOA Y/N N
Abv Grd Liv Area 1,875
Originating Board BRIGHT
Year Built 1960
Annual Tax Amount $7,382
Tax Year 2022
Lot Size 0.306 Acres
Acres 0.31
Property Description
Nestled in the heart of beautiful Sleepy Hollow Woods, this well-cared for bi-level home is move-in ready for its next owners. 4 bedrooms, 2 full, updated, bathrooms, an updated kitchen, new backyard patio, new windows, rebuilt carport/driveway retaining wall with built-in drainage, fresh paint throughout, lots of new recessed and light fixtures, etc., the list goes on! Owners have invested almost $30K in recent updates so you can just move in and relax. If mobility is an issue, this is it - level entry from driveway/front door to 1 bedroom, 1 full bath and living space on the ground level. So many updates! Enjoy the all-season addition with walls of windows providing gorgeous views to the private backyard and beautiful neighborhood. Large shed in big backyard is ready to store your lawn and recreation equipment in a dry/safe place. Enjoy room to move about in the expanded living room with a nice skylight, just off the all-season room. Please come see this beautiful home inside the beltway. Once here, you're sure to fall in love with the house, its central location and the beautiful surrounding neighborhood.
Location
State VA
County Fairfax
Zoning 130
Rooms
Other Rooms Living Room, Dining Room, Primary Bedroom, Bedroom 2, Bedroom 3, Bedroom 4, Kitchen, Family Room, Foyer, Sun/Florida Room, Storage Room, Bathroom 1, Bathroom 2
Basement Heated, Interior Access, Outside Entrance, Partial, Shelving, Side Entrance, Space For Rooms, Windows, Workshop
Main Level Bedrooms 3
Interior
Hot Water Natural Gas
Cooling Central A/C
Fireplaces Number 1
Fireplaces Type Fireplace - Glass Doors, Wood
Fireplace Y
Heat Source Natural Gas
Laundry Basement, Dryer In Unit, Has Laundry, Washer In Unit, Lower Floor
Exterior
Garage Spaces 2.0
Water Access N
Accessibility None
Total Parking Spaces 2
Garage N
Building
Lot Description Private, Rear Yard, Trees/Wooded
Story 2
Foundation Slab
Sewer Public Sewer
Water Public
Architectural Style Bi-level
Level or Stories 2
Additional Building Above Grade, Below Grade
New Construction N
Schools
Elementary Schools Mason Crest
Middle Schools Glasgow
High Schools Justice
School District Fairfax County Public Schools
Others
Senior Community No
Tax ID 0604 16C 0026
Ownership Fee Simple
SqFt Source Assessor
Special Listing Condition Standard
Read Less
Want to know what your home might be worth? Contact us for a FREE valuation!

Our team is ready to help you sell your home for the highest possible price ASAP

Bought with Victoria Pena • Home-Pro Realty, Inc.

GET MORE INFORMATION





