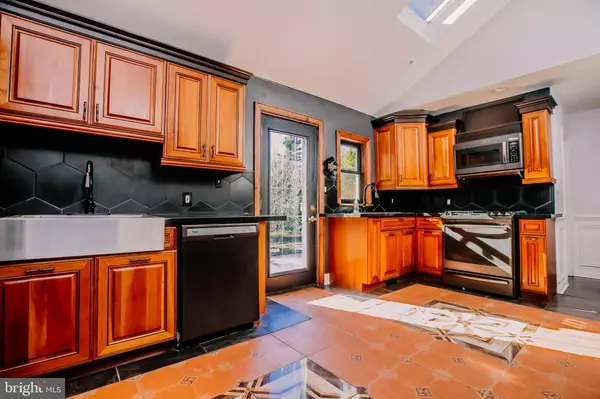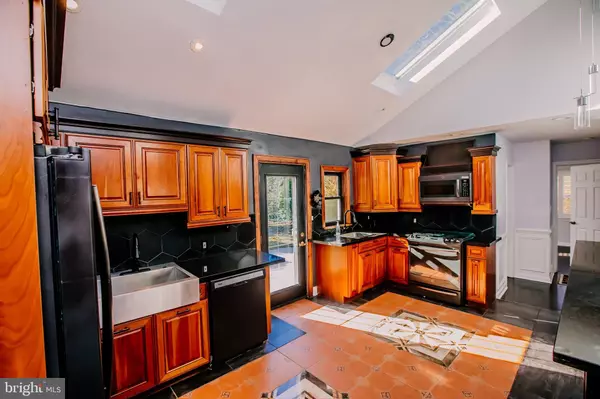$490,000
$490,000
For more information regarding the value of a property, please contact us for a free consultation.
5 KENMORE RD Yardley, PA 19067
3 Beds
2 Baths
2,328 SqFt
Key Details
Sold Price $490,000
Property Type Single Family Home
Sub Type Detached
Listing Status Sold
Purchase Type For Sale
Square Footage 2,328 sqft
Price per Sqft $210
Subdivision River Glen
MLS Listing ID PABU2040086
Sold Date 01/31/23
Style Ranch/Rambler,Colonial
Bedrooms 3
Full Baths 2
HOA Y/N N
Abv Grd Liv Area 1,978
Originating Board BRIGHT
Year Built 1955
Annual Tax Amount $6,837
Tax Year 2022
Lot Size 0.303 Acres
Acres 0.3
Lot Dimensions x 181.00
Property Sub-Type Detached
Property Description
Welcome to 5 Kenmore Drive, located in this quiet riverfront neighborhood of RIVER GLEN with award winning Pennsbury Schools! This home is landscaped with mature trees and sits on an oversized fenced in lot. From the curb you will notice the cozy front porch, double driveway and the huge addition over the garage with picture window.This expanded Ranch offers over 1,900 sq ft with 3 bedrooms, 2 Full Bath, garage, basement and the huge bonus room over the garage.Enter into the living room with polished refinished hardwood floors, gas fireplace (propane)accessed by neutral color stacked stone, and natural light thru the picture window. The hardwood floors will lead you down the hall to the 3 good size bedrooms all with the continuous polished floors, and freshly painted.The master bedroom offer a full bath with a shower stall and ceramic tile.The kitchen which is open to the living room has a breakfast bar, vaulted ceilings, skylights for natural light(they open), ceramic tile floors,cherry cabinets accessed with black trim, granite countertops, recessed lighting,stainless steel appliances, and 2 sinks with windows looking out the backyard. The potential for the Bonus room off of the kitchen can be used as a formal dining room, home office,playroom, den offers 9' ceiling, sliding glass door to rear yard and spiral staircase to second floor addition.The huge 37'x17' give the new buyers options for a 4th bedroom, game room with the vaulted ceiling,w/w neutral carpet, shadow box,chair railing and sliding glass door to wood deck with stairs to the backyard.The partially finished basement level has a bar with built-in knotty pine cabinets, and additional storage.The other side of the basement is freshly painted with the laundry area.The 2 car garage offers inside accesses with electric garage door openers and storage.The backyard is very deep and private offering 2 patios for backyard entertaining. New forced air heating system.New hot water heater. Historic Yardley Boro is just a short walk or bike ride down the iconic canal path. Stop in the Boro for some amazing bakeries, brunch, brews or local shopping. Location is ideal for NY/NJ commuters close to the airport, commuter rails, I-295, I- 95, RT 1, RT 13 and the Turnpike. Come make this house your home.
Location
State PA
County Bucks
Area Lower Makefield Twp (10120)
Zoning R2
Rooms
Other Rooms Living Room, Dining Room, Primary Bedroom, Bedroom 2, Bedroom 3, Kitchen, Family Room, Basement, Laundry, Storage Room, Primary Bathroom, Full Bath
Basement Combination, Full, Partially Finished, Interior Access
Main Level Bedrooms 3
Interior
Interior Features Bar, Carpet, Ceiling Fan(s), Chair Railings, Dining Area, Entry Level Bedroom, Floor Plan - Traditional, Kitchen - Gourmet, Primary Bath(s), Recessed Lighting, Skylight(s), Spiral Staircase, Stall Shower, Tub Shower, Upgraded Countertops, Wood Floors
Hot Water Oil
Heating Forced Air
Cooling Central A/C
Flooring Carpet, Hardwood
Fireplaces Number 1
Fireplaces Type Gas/Propane, Mantel(s), Stone
Equipment Built-In Microwave, Dishwasher, Dryer, Oven - Self Cleaning, Oven/Range - Gas, Refrigerator, Stainless Steel Appliances, Washer
Fireplace Y
Appliance Built-In Microwave, Dishwasher, Dryer, Oven - Self Cleaning, Oven/Range - Gas, Refrigerator, Stainless Steel Appliances, Washer
Heat Source Oil
Laundry Basement
Exterior
Exterior Feature Patio(s), Porch(es), Deck(s)
Parking Features Garage - Front Entry, Inside Access, Additional Storage Area
Garage Spaces 8.0
Fence Partially
Water Access N
Roof Type Shingle
Accessibility None
Porch Patio(s), Porch(es), Deck(s)
Attached Garage 2
Total Parking Spaces 8
Garage Y
Building
Lot Description Front Yard, Rear Yard
Story 2
Foundation Block
Sewer Public Sewer
Water Public
Architectural Style Ranch/Rambler, Colonial
Level or Stories 2
Additional Building Above Grade, Below Grade
Structure Type Dry Wall,Cathedral Ceilings,Vaulted Ceilings
New Construction N
Schools
High Schools Pennsbury East & West
School District Pennsbury
Others
Senior Community No
Tax ID 20-047-003
Ownership Fee Simple
SqFt Source Assessor
Acceptable Financing Cash, Conventional, FHA, VA
Listing Terms Cash, Conventional, FHA, VA
Financing Cash,Conventional,FHA,VA
Special Listing Condition Standard
Read Less
Want to know what your home might be worth? Contact us for a FREE valuation!

Our team is ready to help you sell your home for the highest possible price ASAP

Bought with Rena A Reali-Urglavitch • Long & Foster Real Estate, Inc.
GET MORE INFORMATION





