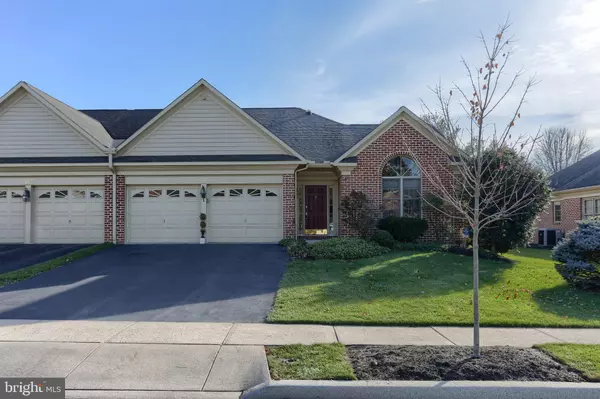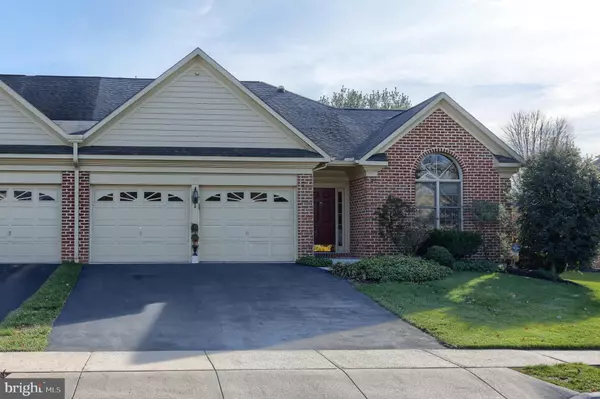$535,000
$535,000
For more information regarding the value of a property, please contact us for a free consultation.
30 ALMOND DR Hershey, PA 17033
2 Beds
3 Baths
2,964 SqFt
Key Details
Sold Price $535,000
Property Type Single Family Home
Sub Type Twin/Semi-Detached
Listing Status Sold
Purchase Type For Sale
Square Footage 2,964 sqft
Price per Sqft $180
Subdivision Cocoa Townes
MLS Listing ID PADA2019228
Sold Date 01/27/23
Style Traditional
Bedrooms 2
Full Baths 3
HOA Fees $195/mo
HOA Y/N Y
Abv Grd Liv Area 1,864
Originating Board BRIGHT
Year Built 1992
Annual Tax Amount $6,430
Tax Year 2022
Lot Size 7,405 Sqft
Acres 0.17
Property Description
Beautiful traditional Twin/ Semi detached Cocoa Townes in Hershey. Primary bedroom on first floor. Filled travertino treads and risers on stairs leads to gorgeous loft floor consisting of Brazilian hard wood on perimeter with travertine and wood accent tiles in center. Plenty of natural light in loft coming from added Skylight and tube light makes for idea office space. Exceptional view of developments common area can be seen from spacious 2nd floor bedroom. First floor living has matching Brazilian hard wood in living room and dining room. Living room also has added stone upgrade on hearth and surround. Floor in sunroom was replaced with tile and under floor heating which leads to outdoor patio with retractable awning that provides plenty of shade on those hot summer days. Natural gas already "piped" to outdoor patio to fire the grill for summer picnics. Custom made high end kitchen cabinetry with loads of adjustable shelves and drawers. Double laminated 6 cm edge of granite on island, flaunts this kitchen to the same level this townhome showcases throughout. Master bathroom is exquisite, custom designed and installed from leading marble and granite fabricator from area. Stone used consists of extravagant Black and gold (Nero Portoro) mined from the Liguria region of Northern Italy in combination with Crema Marfil from Spain. Tile floor in bathroom is heated as one would expect from caliber of this workmanship. More can be described but please come and see for yourself that this townhome is as nice as the town it was built in.
Location
State PA
County Dauphin
Area Derry Twp (14024)
Zoning RES
Rooms
Basement Fully Finished
Main Level Bedrooms 1
Interior
Hot Water Natural Gas
Heating Forced Air
Cooling Central A/C
Fireplaces Number 1
Fireplace Y
Heat Source Natural Gas
Exterior
Parking Features Garage - Front Entry, Garage Door Opener
Garage Spaces 2.0
Water Access N
Accessibility None
Attached Garage 2
Total Parking Spaces 2
Garage Y
Building
Story 2
Foundation Block
Sewer Public Sewer
Water Public
Architectural Style Traditional
Level or Stories 2
Additional Building Above Grade, Below Grade
New Construction N
Schools
High Schools Hershey High School
School District Derry Township
Others
Pets Allowed Y
Senior Community No
Tax ID 24-045-149-000-0000
Ownership Fee Simple
SqFt Source Assessor
Special Listing Condition Standard
Pets Allowed Case by Case Basis
Read Less
Want to know what your home might be worth? Contact us for a FREE valuation!

Our team is ready to help you sell your home for the highest possible price ASAP

Bought with MONINA SWICK • Berkshire Hathaway HomeServices Homesale Realty

GET MORE INFORMATION





