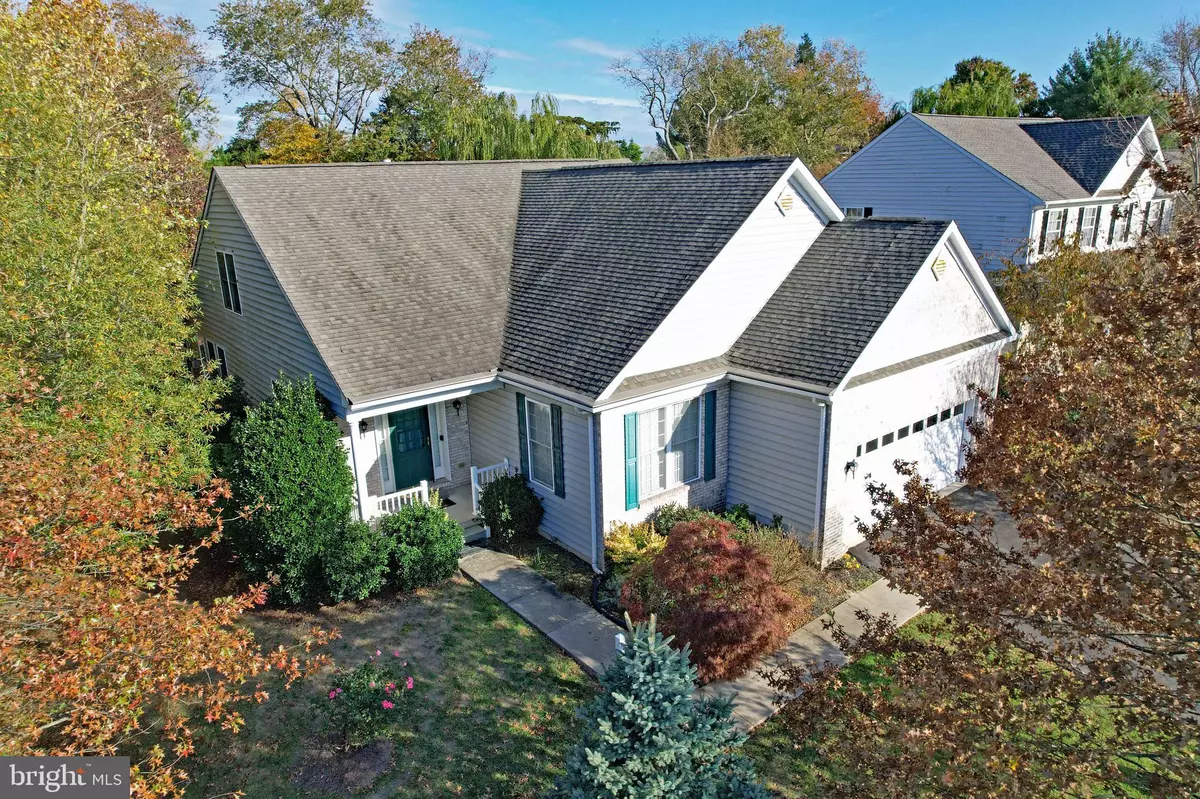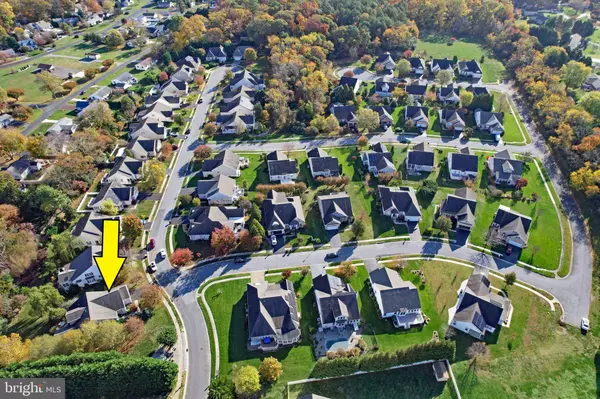$550,000
$579,000
5.0%For more information regarding the value of a property, please contact us for a free consultation.
35543 DRY BROOK DR Rehoboth Beach, DE 19971
4 Beds
4 Baths
3,000 SqFt
Key Details
Sold Price $550,000
Property Type Single Family Home
Sub Type Detached
Listing Status Sold
Purchase Type For Sale
Square Footage 3,000 sqft
Price per Sqft $183
Subdivision Cedar Valley
MLS Listing ID DESU2032564
Sold Date 01/27/23
Style Other
Bedrooms 4
Full Baths 3
Half Baths 1
HOA Fees $25/ann
HOA Y/N Y
Abv Grd Liv Area 3,000
Originating Board BRIGHT
Year Built 2004
Annual Tax Amount $1,649
Tax Year 2022
Lot Size 7,841 Sqft
Acres 0.18
Lot Dimensions 69.00 x 125.00
Property Sub-Type Detached
Property Description
Move-in-Ready, Handicapped Accessible with chair lifts to 2nd floor and basement plus a wheelchair lift in garage (can easily be removed if not wanted) in 55+ Age Qualified community with LOW FEES and LOW TAXES. Park-like setting with mature landscaping surrounding the house including community-owned space which provides an extra buffer. Close to the beach, stores and restaurants in Rehoboth Beach, yet tucked away in a private setting. House has 4BR, 3.5 BA plus a full basement for storage but easy one floor living with the primary bedroom, separate den and large sunroom on the main floor, along with the LR, Kit and DR & Laundry. Upstairs are another 3BR, 2BA, and an additional living space accessible by stairs or chair lift that could be perfect for family and guests. Walk-out unfinished basement also accessible from inside stairs ‘chair lift, or outside entrance works well for storage , craft rooms & workshop, or use your imagination for this space. The two car garage and paved driveway provide plenty of parking for you and visitors. Easy to maintain home with gutter guards and a well for irrigation and landscaping. Community maintains roads and sidewalks and HOA fee is only $300/year. Why wait to build in a community on cleared former farmland when you can be in an established community with trees and mature plantings closer to town. Local below market financing may be available.
Location
State DE
County Sussex
Area Lewes Rehoboth Hundred (31009)
Zoning MR
Rooms
Other Rooms Living Room, Dining Room, Primary Bedroom, Bedroom 2, Bedroom 4, Kitchen, Family Room, Den, Sun/Florida Room, Bathroom 2, Bathroom 3, Primary Bathroom, Half Bath
Basement Full, Unfinished, Walkout Stairs
Main Level Bedrooms 1
Interior
Interior Features Ceiling Fan(s), Central Vacuum, Crown Moldings, Entry Level Bedroom, Primary Bath(s), Bathroom - Soaking Tub, Upgraded Countertops, Walk-in Closet(s)
Hot Water Propane
Heating Heat Pump(s)
Cooling Central A/C
Fireplaces Number 1
Fireplaces Type Gas/Propane
Equipment Refrigerator, Oven/Range - Electric, Dishwasher, Disposal, Microwave, Washer/Dryer Stacked, Extra Refrigerator/Freezer, Water Heater
Furnishings No
Fireplace Y
Appliance Refrigerator, Oven/Range - Electric, Dishwasher, Disposal, Microwave, Washer/Dryer Stacked, Extra Refrigerator/Freezer, Water Heater
Heat Source Electric, Propane - Metered
Laundry Main Floor
Exterior
Exterior Feature Patio(s)
Parking Features Garage - Front Entry
Garage Spaces 6.0
Utilities Available Cable TV Available, Electric Available, Propane - Community
Water Access N
View Trees/Woods
Accessibility Chairlift, Grab Bars Mod, Mobility Improvements
Porch Patio(s)
Attached Garage 2
Total Parking Spaces 6
Garage Y
Building
Lot Description Backs - Open Common Area, Backs to Trees, Landscaping, Private
Story 2
Foundation Block
Sewer Public Sewer
Water Public
Architectural Style Other
Level or Stories 2
Additional Building Above Grade, Below Grade
New Construction N
Schools
School District Cape Henlopen
Others
Pets Allowed Y
HOA Fee Include Road Maintenance,Reserve Funds,Common Area Maintenance
Senior Community Yes
Age Restriction 55
Tax ID 334-12.00-179.00
Ownership Fee Simple
SqFt Source Assessor
Security Features Security System
Acceptable Financing Cash, Conventional
Listing Terms Cash, Conventional
Financing Cash,Conventional
Special Listing Condition Standard
Pets Allowed Dogs OK, Cats OK
Read Less
Want to know what your home might be worth? Contact us for a FREE valuation!

Our team is ready to help you sell your home for the highest possible price ASAP

Bought with Stephen Cremen • Keller Williams Realty
GET MORE INFORMATION





