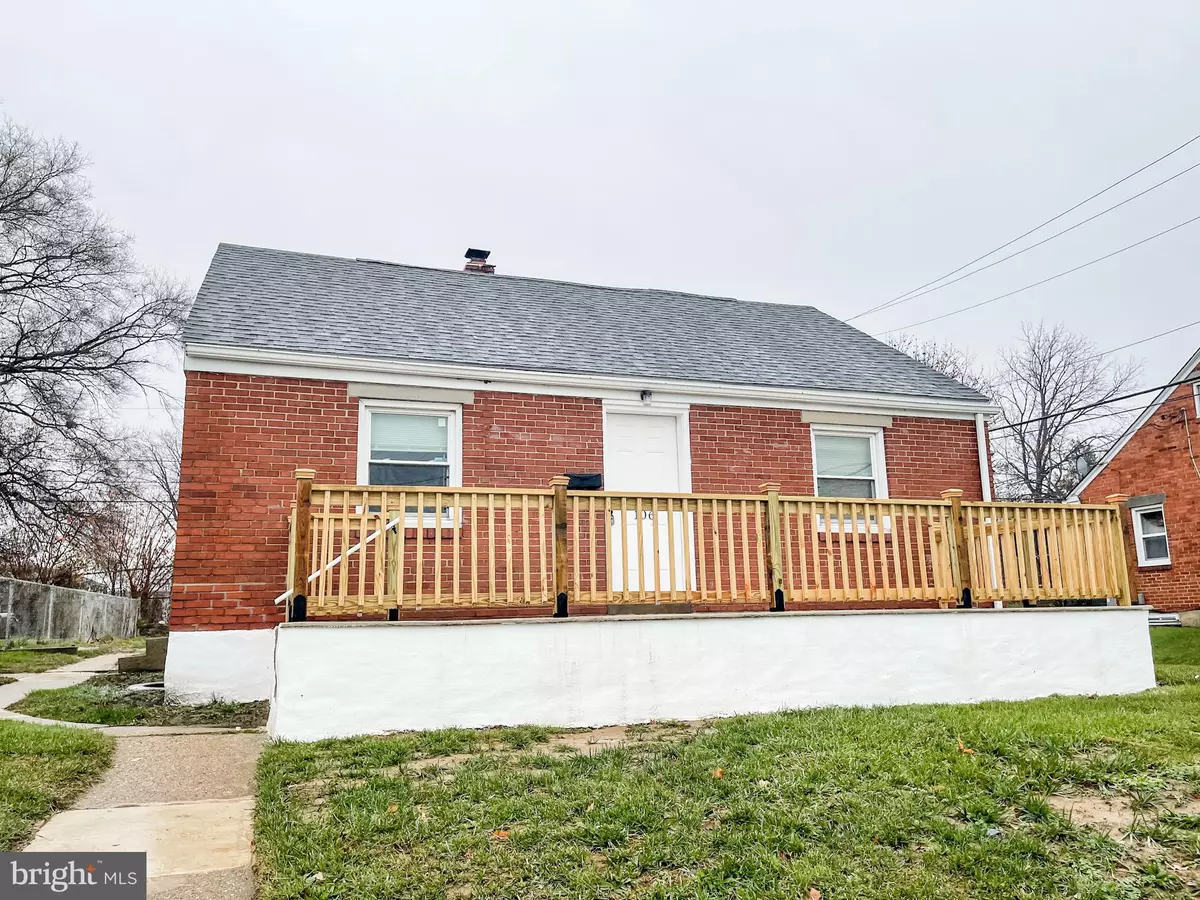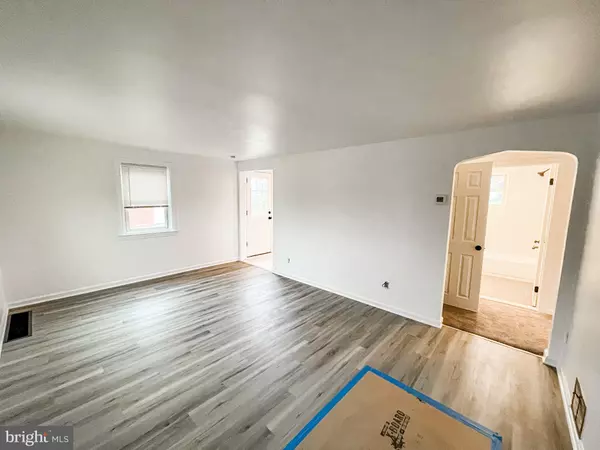$230,000
$239,900
4.1%For more information regarding the value of a property, please contact us for a free consultation.
106 KILLORAN DR New Castle, DE 19720
4 Beds
2 Baths
1,575 SqFt
Key Details
Sold Price $230,000
Property Type Single Family Home
Sub Type Detached
Listing Status Sold
Purchase Type For Sale
Square Footage 1,575 sqft
Price per Sqft $146
Subdivision Collins Park
MLS Listing ID DENC2035464
Sold Date 01/27/23
Style Cape Cod
Bedrooms 4
Full Baths 2
HOA Y/N N
Abv Grd Liv Area 1,075
Originating Board BRIGHT
Year Built 1948
Annual Tax Amount $1,078
Tax Year 2022
Lot Size 4,792 Sqft
Acres 0.11
Lot Dimensions 0.00 x 0.00
Property Description
Whether you’re just starting your home ownership journey or downsizing for one-story living, this completely renovated home is an opportunity you don’t want to miss! With 4 bedrooms and 2 full bathrooms, this all brick construction rancher boasts a new roof, a new heater, new central air conditioning, a new hot water heater, new recessed lighting, new paint, new flooring, new bathrooms, a brand new kitchen, a finished basement with a 4th bedroom and additional living space. When you first pull up you will love the classic red brick that is accentuated by the front deck with crisp white and natural wood details. Enter the front door to the living room with new luxury vinyl plank flooring that is perfectly complimented by neutral white paint and black accents. Through either the living room or a convenient side exterior door, you will find the brand new kitchen that is sure to be the envy of all your guests with sleek tile flooring, white tile backsplash, dark grey marbled granite countertops, stainless steel appliances, and white cabinetry with modern black hardware. The gas cooktop, built-in microwave, dishwasher, and two-door refrigerator will make preparing meals a breeze. Through a gorgeous archway in the living room you will find the first full bathroom with brand new large tiling on the floor and tub surround as well as black hardware and new vanity and fixtures. Two bedrooms round out the main floor with new carpeting for comfort and convenience. Upstairs you will find the large 3rd bedroom with matching carpeting and plenty of space for a guest room, children’s playroom, or media room. The basement is finished with a family room and the 4th bedroom with an ensuite suite full bathroom with all new flooring, paint, and fixtures. Located close to all of Delaware’s major routes including 295, 495, 95, 141, 13, and 202, and just a few minutes to the Delaware Memorial Bridge, in walking distance to a Starbucks, supermarket, and public transportation this home is perfect for locals and commuters alike! Don’t miss your chance to own this like-new home and book your tour today!
Location
State DE
County New Castle
Area New Castle/Red Lion/Del.City (30904)
Zoning NC5
Rooms
Basement Fully Finished
Main Level Bedrooms 2
Interior
Hot Water Electric
Heating Forced Air
Cooling Central A/C
Heat Source Natural Gas
Laundry Basement
Exterior
Water Access N
Accessibility 32\"+ wide Doors
Garage N
Building
Story 1.5
Foundation Block
Sewer Public Sewer
Water Public
Architectural Style Cape Cod
Level or Stories 1.5
Additional Building Above Grade, Below Grade
New Construction N
Schools
School District Colonial
Others
Senior Community No
Tax ID 10-015.20-019
Ownership Fee Simple
SqFt Source Assessor
Special Listing Condition Standard
Read Less
Want to know what your home might be worth? Contact us for a FREE valuation!

Our team is ready to help you sell your home for the highest possible price ASAP

Bought with Laura Natalie Correa • Empower Real Estate, LLC

GET MORE INFORMATION





