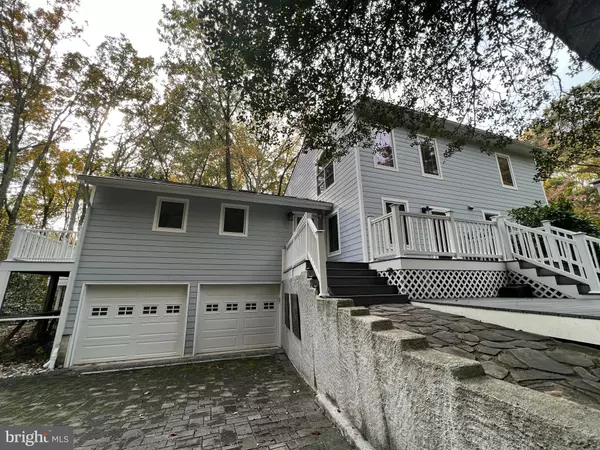$843,000
$884,900
4.7%For more information regarding the value of a property, please contact us for a free consultation.
107 BAY PARK WAY Severna Park, MD 21146
2 Beds
3 Baths
2,442 SqFt
Key Details
Sold Price $843,000
Property Type Single Family Home
Sub Type Detached
Listing Status Sold
Purchase Type For Sale
Square Footage 2,442 sqft
Price per Sqft $345
Subdivision Severna Park
MLS Listing ID MDAA2044744
Sold Date 01/25/23
Style Colonial
Bedrooms 2
Full Baths 2
Half Baths 1
HOA Y/N N
Abv Grd Liv Area 2,442
Originating Board BRIGHT
Year Built 1984
Annual Tax Amount $7,188
Tax Year 2022
Lot Size 0.740 Acres
Acres 0.74
Property Description
MEET THIS HOUSE. This time at $40,000. Seller says sell! Seclusion in the heart of Severna Park, best describes this custom two-story colonial with a list of upgrades and recent renovations. The property overlooks 13.5 acres of county owned and protected wetlands. There are water views from the dwelling and exterior stacked composite decks. PRIVACY is really an understatement to represent this property. Enjoy an out of home office, workout room, music room or man cave steps from the home. A glamour green house that will light up at night also adds to the property. Extensively landscaped with pavers, cobblestone, or tiered composite decks encompass this home with HardiePlank siding. Interior features include vaulted family room with hardwood flooring, kitchen includes granite counter tops, tile flooring, recessed lighting, artisan design pendant lighting, etc. Main level primary (or guest) suite with designer renovated bathroom (2017) including glass shower, double vanity, tile flooring and wainscoting, walk-in-closet California closet, laundry, Pella Windows, etc. Access to deck from first floor primary or second floor primary suites. Going up the stairs will feature vaulted ceiling, a second laundry, walk-in closet, and open office area which could be converted to a third bedroom. Incredible location with the top Severna Park school district accolades and convenient to the Rt. 2, and a short walk to the B & A Trail (bike/walking/running), and all the shopping, dining, or entertainment you could ask for. With access to the Severn River through a small access point at the end of the street or through the Old Severna Park Improvement Associations beach, piers, or boat slips. Come Meet This House!
Location
State MD
County Anne Arundel
Zoning OS
Direction Northeast
Rooms
Basement Unfinished
Main Level Bedrooms 1
Interior
Interior Features Floor Plan - Traditional, Kitchen - Gourmet
Hot Water Electric
Heating Heat Pump(s), Heat Pump - Electric BackUp
Cooling Central A/C, Ceiling Fan(s), Multi Units
Flooring Wood, Carpet, Ceramic Tile
Furnishings No
Fireplace N
Heat Source Electric
Laundry Upper Floor, Main Floor
Exterior
Exterior Feature Deck(s)
Parking Features Inside Access
Garage Spaces 2.0
Water Access N
View Trees/Woods, Water, Creek/Stream
Roof Type Shingle
Accessibility None
Porch Deck(s)
Road Frontage City/County
Attached Garage 2
Total Parking Spaces 2
Garage Y
Building
Lot Description Landscaping, No Thru Street, Private, Trees/Wooded
Story 3
Foundation Slab
Sewer Septic Exists
Water Public
Architectural Style Colonial
Level or Stories 3
Additional Building Above Grade, Below Grade
Structure Type Dry Wall
New Construction N
Schools
High Schools Severna Park
School District Anne Arundel County Public Schools
Others
Pets Allowed Y
Senior Community No
Tax ID 020374817675700
Ownership Fee Simple
SqFt Source Assessor
Acceptable Financing Cash, Conventional, VA
Horse Property N
Listing Terms Cash, Conventional, VA
Financing Cash,Conventional,VA
Special Listing Condition Standard
Pets Allowed No Pet Restrictions
Read Less
Want to know what your home might be worth? Contact us for a FREE valuation!

Our team is ready to help you sell your home for the highest possible price ASAP

Bought with Amie Patricia Chilcoat • Long & Foster Real Estate, Inc.
GET MORE INFORMATION





