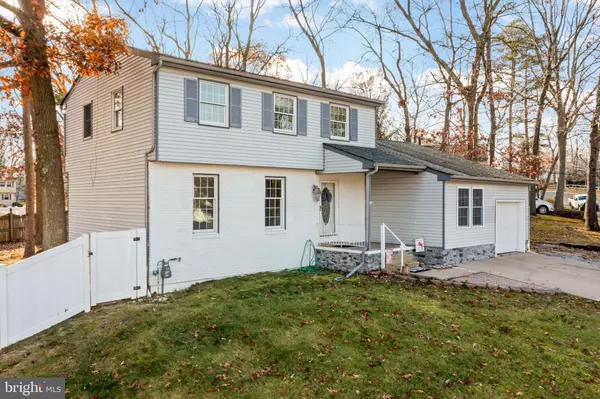$300,000
$279,900
7.2%For more information regarding the value of a property, please contact us for a free consultation.
837 CANAL ST Turnersville, NJ 08012
4 Beds
3 Baths
2,009 SqFt
Key Details
Sold Price $300,000
Property Type Single Family Home
Sub Type Detached
Listing Status Sold
Purchase Type For Sale
Square Footage 2,009 sqft
Price per Sqft $149
Subdivision Whitman Square
MLS Listing ID NJGL2023472
Sold Date 01/23/23
Style Colonial,Traditional
Bedrooms 4
Full Baths 2
Half Baths 1
HOA Y/N N
Abv Grd Liv Area 2,009
Originating Board BRIGHT
Year Built 1975
Annual Tax Amount $8,187
Tax Year 2022
Lot Size 0.275 Acres
Acres 0.28
Lot Dimensions 125.00 x 96.00
Property Description
Opportunity is knocking! Situated on a corner lot in the desirable Whitman Square community, this spacious 2-story dwelling, offers over 2000 square feet of comfortable living space. If you are in the market for a home with great bones that you can make your own, this is the one for you. Maintained by its original owners since 1975, this home offers several capital improvements and is just waiting for new owners to bring their ideas for cosmetic renovations. In line with its classic, colonial layout, the interior features all of the traditionally designated spaces for both formal and casual entertaining, but with enough flexibility to be adapted to suit any modern family’s needs. To the left of the foyer sit the formal living room and dining room. Adjacent to the dining room is the eat-in kitchen where re-faced, white cabinets create a timeless look that can work with any design style or trend. The kitchen overlooks the sunken family room with its brick fireplace creating a relaxed and cozy atmosphere to lounge and socialize without being removed from the bustle of kitchen activity. From the family room, a sliding glass door leads you out back to the concrete patio and fenced-in yard. Off the family room sits the convenient main-floor bedroom that can alternatively serve as a home office, playroom, game room, gym or bonus room. A powder room and laundry room complete the main floor. Upstairs, the second floor offers three additional bedrooms including the master bedroom with en suite bath, plus, a full hall bathroom. All three bedrooms are nicely-sized and feature original hardwood floors that will add an element of graceful elegance if refinished to their former luster. Downstairs, the unfinished basement is the perfect place to stow all your storage items or finish off this area to create additional living space. It’s true that this “uncut gem” may not be as updated as some of its flashier (and pricier) contemporaries, but this property has much to offer the savvy buyer who is willing to invest some vision and sweat equity to reap the rewards of giving this home a modern face-lift. The property is being sold strictly AS-IS, but is priced accordingly and many of the ‘big-ticket’ items have already been addressed in recent years including; new natural gas service (2022), new furnace (2022), new attic insulation (2022), new carpeting (2022), newer a/c unit (approx.2018), newer roof (approx. 2017), newer water heater (approx.2017). Now is your chance to create your dream home and enjoy all the benefits of living in the Whitman Square community including walking distance to Whitman Elementary School and the Whitman Swim Club (membership optional for an annual fee) and easy access to dining, shopping, entertainment and more! Call today to schedule your personal tour. Property is being sold strictly “as-is.” Buyer is responsible for all inspections, repairs, and certifications including CO . Inspections are for Buyer’s informational purposes only.
Location
State NJ
County Gloucester
Area Washington Twp (20818)
Zoning PR1
Rooms
Other Rooms Living Room, Dining Room, Bedroom 2, Bedroom 3, Bedroom 4, Kitchen, Family Room, Basement, Bedroom 1, Laundry, Full Bath, Half Bath
Basement Unfinished
Main Level Bedrooms 1
Interior
Interior Features Carpet, Family Room Off Kitchen, Formal/Separate Dining Room, Floor Plan - Traditional, Kitchen - Eat-In, Attic, Pantry
Hot Water Electric
Cooling Central A/C
Fireplaces Number 1
Fireplaces Type Brick, Wood
Equipment Dishwasher, Disposal, Dryer, Refrigerator, Washer, Water Heater, Oven/Range - Gas
Fireplace Y
Appliance Dishwasher, Disposal, Dryer, Refrigerator, Washer, Water Heater, Oven/Range - Gas
Heat Source Natural Gas
Laundry Main Floor
Exterior
Parking Features Garage - Front Entry, Inside Access
Garage Spaces 1.0
Fence Vinyl, Rear
Water Access N
Roof Type Architectural Shingle
Accessibility None
Attached Garage 1
Total Parking Spaces 1
Garage Y
Building
Lot Description Corner, Front Yard, Rear Yard
Story 2
Foundation Block
Sewer Public Sewer
Water Public
Architectural Style Colonial, Traditional
Level or Stories 2
Additional Building Above Grade, Below Grade
New Construction N
Schools
School District Washington Township Public Schools
Others
Senior Community No
Tax ID 18-00233-00001
Ownership Fee Simple
SqFt Source Assessor
Acceptable Financing FHA, Conventional, Cash
Listing Terms FHA, Conventional, Cash
Financing FHA,Conventional,Cash
Special Listing Condition Standard
Read Less
Want to know what your home might be worth? Contact us for a FREE valuation!

Our team is ready to help you sell your home for the highest possible price ASAP

Bought with Amber Noble • KW Jersey/Keller Williams Jersey

GET MORE INFORMATION





