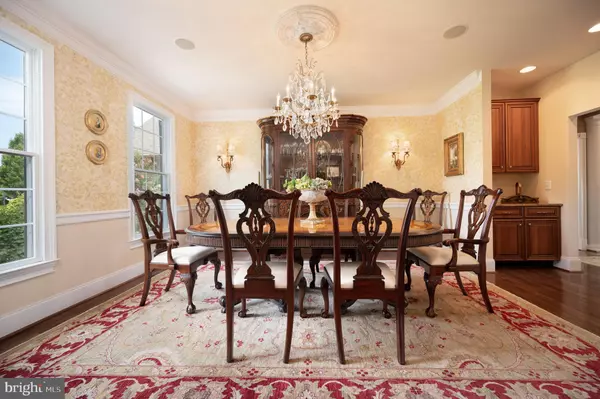$1,188,750
$1,275,000
6.8%For more information regarding the value of a property, please contact us for a free consultation.
16 CELESTIAL WAY Newark, DE 19711
5 Beds
7 Baths
7,300 SqFt
Key Details
Sold Price $1,188,750
Property Type Single Family Home
Sub Type Detached
Listing Status Sold
Purchase Type For Sale
Square Footage 7,300 sqft
Price per Sqft $162
Subdivision North Star Chase
MLS Listing ID DENC2034816
Sold Date 01/23/23
Style Colonial
Bedrooms 5
Full Baths 6
Half Baths 1
HOA Fees $77/ann
HOA Y/N Y
Abv Grd Liv Area 5,300
Originating Board BRIGHT
Year Built 2004
Annual Tax Amount $10,375
Tax Year 2022
Lot Size 0.530 Acres
Acres 0.53
Lot Dimensions 0.00 x 0.00
Property Description
Thoughtfully designed estate home in North Star Chase with 5 bedrooms and 6.1 baths. Traditional colonial stylings with modern floor plan that allows for comfortable day to day living, yet transforms seamlessly into the perfect home for entertaining any size of gathering. The current owner added many custom details during construction of the home from the wrought iron that graces the front sundial garden and is carried through to the spindles of the graceful, curving staircase to the spectacularly finished walk out lower level that opens to a well appointed outdoor living area highlighted by stone walls and walkways which includes a in-ground pool, patio with fire pit, and Trex deck. All with magnificent views of the rolling hills of the Pike Creek valley. The gracious two story foyer leads to the formal living room and dining room featuring Scalamadre wallpaper and bar area. The family room with hand scraped hardwood flooring, stone gas fireplace and walls with custom faux paint that replicates the warmth of Tuscan plaster. Two sets of French doors allow for natural light to fill the space and lead to the huge Trex deck. Gourmet kitchen shines bright with chandeliers illuminating the room designed for friends and family to gather. Features include a 2nd stone gas fireplace, room for large dining table, seating for 4 at the island, granite counters, abundant cabinetry, spacious pantry and stainless appliances. Working from home is a treat with a custom mural of Pebble Beach golf course and stunning views of the valley. Main floor is rounded out by a sunroom, laundry room, and powder room. Upstairs you will find the primary bedroom suite with generous sized bedroom, sitting room, private bath, and two walk-in closets. The second floor has four additional bedrooms each with their own private ensuite bath. The attention to detail in design continues in the exceptional finished lower level with Billard's area that has barn doors concealing storage shelving, recreation area with well equipped kitchen, sitting room with doors that lead to patio with firepit, and exercise room with fan extraction system. A truly remarkable home that has been featured in two magazines for its design elements.
Location
State DE
County New Castle
Area Newark/Glasgow (30905)
Zoning S
Rooms
Other Rooms Living Room, Dining Room, Primary Bedroom, Sitting Room, Bedroom 2, Bedroom 3, Bedroom 4, Bedroom 5, Kitchen, Game Room, Family Room, Sun/Florida Room, Exercise Room, Laundry, Office, Recreation Room
Basement Fully Finished, Walkout Level
Interior
Interior Features 2nd Kitchen, Additional Stairway, Bar, Ceiling Fan(s), Chair Railings, Crown Moldings, Kitchen - Eat-In, Kitchen - Island, Formal/Separate Dining Room, Pantry, Primary Bath(s), Recessed Lighting, Walk-in Closet(s), Wet/Dry Bar, Wood Floors
Hot Water Natural Gas
Heating Forced Air
Cooling Central A/C
Flooring Hardwood, Carpet, Tile/Brick, Ceramic Tile
Fireplaces Number 2
Equipment Oven/Range - Gas, Oven - Wall, Refrigerator, Stainless Steel Appliances, Dishwasher, Dryer, Washer, Water Heater
Fireplace Y
Appliance Oven/Range - Gas, Oven - Wall, Refrigerator, Stainless Steel Appliances, Dishwasher, Dryer, Washer, Water Heater
Heat Source Natural Gas
Laundry Main Floor
Exterior
Exterior Feature Deck(s), Patio(s)
Parking Features Garage Door Opener, Garage - Side Entry
Garage Spaces 7.0
Fence Wrought Iron
Pool In Ground
Water Access N
View Panoramic, Valley
Accessibility None
Porch Deck(s), Patio(s)
Attached Garage 3
Total Parking Spaces 7
Garage Y
Building
Story 2
Foundation Other
Sewer Public Sewer
Water Public
Architectural Style Colonial
Level or Stories 2
Additional Building Above Grade, Below Grade
New Construction N
Schools
School District Christina
Others
HOA Fee Include Common Area Maintenance,Snow Removal
Senior Community No
Tax ID 08-029.20-139
Ownership Fee Simple
SqFt Source Assessor
Special Listing Condition Standard
Read Less
Want to know what your home might be worth? Contact us for a FREE valuation!

Our team is ready to help you sell your home for the highest possible price ASAP

Bought with Sally Bittel Thomas • Compass

GET MORE INFORMATION





