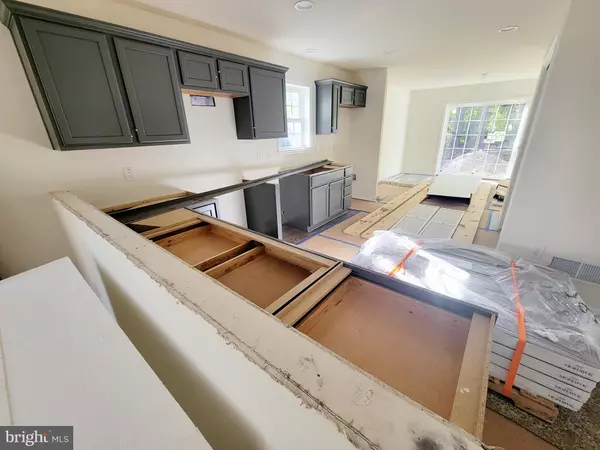$389,900
$389,900
For more information regarding the value of a property, please contact us for a free consultation.
37129 CLUB HOUSE RD Ocean View, DE 19970
3 Beds
2 Baths
1,350 SqFt
Key Details
Sold Price $389,900
Property Type Single Family Home
Sub Type Detached
Listing Status Sold
Purchase Type For Sale
Square Footage 1,350 sqft
Price per Sqft $288
Subdivision None Available
MLS Listing ID DESU2030844
Sold Date 01/23/23
Style Modular/Pre-Fabricated,Ranch/Rambler
Bedrooms 3
Full Baths 2
HOA Y/N N
Abv Grd Liv Area 1,350
Originating Board BRIGHT
Year Built 2022
Annual Tax Amount $102
Tax Year 2022
Lot Size 0.380 Acres
Acres 0.38
Lot Dimensions 75.00 x 225.00
Property Description
Beautiful new construction in the quiet countryside of Ocean View. Only minutes from all the Delaware and Maryland beaches and shopping but the quiet rural setting allows you to get away from it all when you want peace and quiet. The home features 3 bedrooms 2 full baths with an open floor plan. Stainless appliances, premium flooring, granite countertops, rear deck, front patio and a large backyard are just a few of the features that went into this home. No HOA. Seller is offering to participate in 2-1 Mortgage Rate Buydown program with Preferred Lender to offset the current heightened interest rates which can save prospective buyers Thousands of dollars. Some pictures of similar model included to show the finishes the home will have
Location
State DE
County Sussex
Area Baltimore Hundred (31001)
Zoning MR
Rooms
Main Level Bedrooms 3
Interior
Interior Features Floor Plan - Open, Carpet, Upgraded Countertops
Hot Water Electric
Heating Central
Cooling Central A/C
Equipment Built-In Microwave, Oven/Range - Electric, Stainless Steel Appliances, Water Heater, Dishwasher
Appliance Built-In Microwave, Oven/Range - Electric, Stainless Steel Appliances, Water Heater, Dishwasher
Heat Source Electric
Exterior
Water Access N
Roof Type Architectural Shingle
Accessibility None
Garage N
Building
Story 1
Foundation Crawl Space
Sewer Public Sewer
Water Well
Architectural Style Modular/Pre-Fabricated, Ranch/Rambler
Level or Stories 1
Additional Building Above Grade, Below Grade
New Construction Y
Schools
School District Indian River
Others
Pets Allowed Y
Senior Community No
Tax ID 134-08.00-59.00
Ownership Fee Simple
SqFt Source Assessor
Acceptable Financing Cash, Conventional, FHA, USDA, VA
Listing Terms Cash, Conventional, FHA, USDA, VA
Financing Cash,Conventional,FHA,USDA,VA
Special Listing Condition Standard
Pets Allowed Cats OK, Dogs OK
Read Less
Want to know what your home might be worth? Contact us for a FREE valuation!

Our team is ready to help you sell your home for the highest possible price ASAP

Bought with Kelley J Johnson • Redfin Corporation

GET MORE INFORMATION





