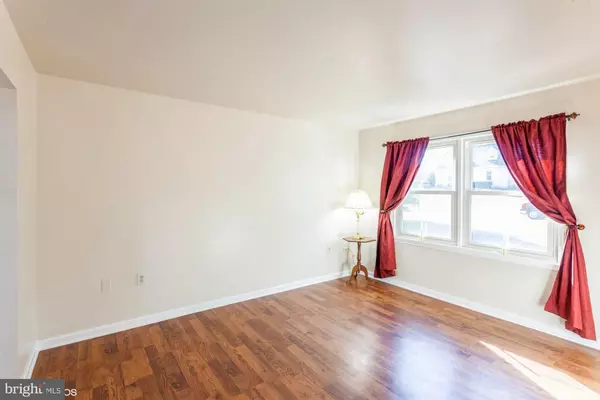$370,000
$369,900
For more information regarding the value of a property, please contact us for a free consultation.
1207 ALLVIEW DR Hampstead, MD 21074
4 Beds
2 Baths
1,809 SqFt
Key Details
Sold Price $370,000
Property Type Single Family Home
Sub Type Detached
Listing Status Sold
Purchase Type For Sale
Square Footage 1,809 sqft
Price per Sqft $204
Subdivision Northbrook
MLS Listing ID MDCR2011688
Sold Date 01/20/23
Style Split Foyer
Bedrooms 4
Full Baths 2
HOA Y/N N
Abv Grd Liv Area 1,034
Originating Board BRIGHT
Year Built 1984
Annual Tax Amount $3,154
Tax Year 2022
Lot Size 1.000 Acres
Acres 1.0
Property Sub-Type Detached
Property Description
Beautiful move-in ready four bedroom, two bath home on an acre lot. Gorgeous lot with a deck and two sheds. Brand new remodeled kitchen with stainless steel appliances, granite countertops, island with seating, and room for a dining room table. The kitchen/dining room is open to the living room. Three bedrooms and a full bath with new vanity and toilet complete this level. Downstairs you'll find a finished lower-level family room with a wood stove, a second full bath, a fourth bedroom, a laundry room, and a bonus space off of the family room that can be used as an office or play area. New carpet throughout and the house has been freshly painted.
Welcome to your new home!
Location
State MD
County Carroll
Zoning RESIDENTIAL
Rooms
Other Rooms Living Room, Dining Room, Kitchen, Family Room, Laundry
Main Level Bedrooms 3
Interior
Hot Water Electric
Heating Baseboard - Electric, Forced Air, Heat Pump(s)
Cooling Central A/C
Heat Source Electric
Exterior
Water Access N
Accessibility None
Garage N
Building
Story 2
Foundation Block
Sewer Septic Exists, Private Septic Tank
Water Well
Architectural Style Split Foyer
Level or Stories 2
Additional Building Above Grade, Below Grade
New Construction N
Schools
School District Carroll County Public Schools
Others
Pets Allowed Y
Senior Community No
Tax ID 0708030391
Ownership Fee Simple
SqFt Source Assessor
Acceptable Financing Conventional, FHA, VA
Listing Terms Conventional, FHA, VA
Financing Conventional,FHA,VA
Special Listing Condition Standard
Pets Allowed No Pet Restrictions
Read Less
Want to know what your home might be worth? Contact us for a FREE valuation!

Our team is ready to help you sell your home for the highest possible price ASAP

Bought with Shirley L Matlock • RE/MAX Advantage Realty
GET MORE INFORMATION





