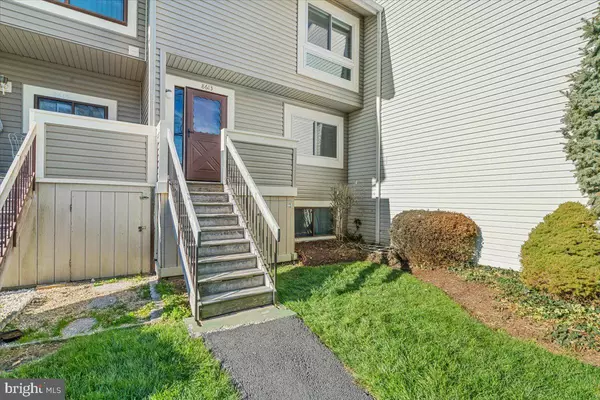$269,000
$279,000
3.6%For more information regarding the value of a property, please contact us for a free consultation.
8613 SACRAMENTO DR Alexandria, VA 22309
3 Beds
3 Baths
1,212 SqFt
Key Details
Sold Price $269,000
Property Type Condo
Sub Type Condo/Co-op
Listing Status Sold
Purchase Type For Sale
Square Footage 1,212 sqft
Price per Sqft $221
Subdivision The Village Park
MLS Listing ID VAFX2106954
Sold Date 01/18/23
Style Traditional
Bedrooms 3
Full Baths 2
Half Baths 1
Condo Fees $382/mo
HOA Y/N N
Abv Grd Liv Area 1,212
Originating Board BRIGHT
Year Built 1974
Annual Tax Amount $2,627
Tax Year 2022
Property Description
Welcome to 8613 Sacramento Drive in The Villages Condominium. This spacious, two-level unit features 3 bedrooms and 2.5 baths. The light-filled home features an eat-in kitchen with granite countertops, a built-in microwave, and a useful pantry. The current owners have really enjoyed using the balcony as a mini garden for home grown fruits and vegetables. The primary bedroom features an en suite full bath, a spacious walk-in closet, and newly installed window treatments. You will appreciate the many updates that this condo has to offer, including new carpet throughout (2022), new siding (2022 by condo association), new HVAC installed (2021), new water heater (2020), and a new roof (2018 by condo association). Conveniently located to Fort Belvoir, Mount Vernon, and commuting options. The bus service on Sacramento Drive goes directly to the blue and yellow line (includes airport access to IAD and DCA). Two assigned parking spaces and one assigned visitor parking pass.
Location
State VA
County Fairfax
Zoning 220
Rooms
Other Rooms Living Room, Dining Room, Primary Bedroom, Bedroom 2, Bedroom 3, Kitchen, Bathroom 2, Primary Bathroom, Half Bath
Interior
Interior Features Carpet, Ceiling Fan(s), Combination Kitchen/Dining, Kitchen - Eat-In, Pantry, Walk-in Closet(s), Window Treatments
Hot Water Electric
Heating Forced Air
Cooling Central A/C
Equipment Built-In Microwave, Dishwasher, Disposal, Oven/Range - Electric, Washer/Dryer Stacked
Appliance Built-In Microwave, Dishwasher, Disposal, Oven/Range - Electric, Washer/Dryer Stacked
Heat Source Electric
Laundry Has Laundry, Washer In Unit, Dryer In Unit
Exterior
Parking On Site 2
Amenities Available None
Water Access N
Accessibility None
Garage N
Building
Story 2
Foundation Other
Sewer Public Sewer
Water Public
Architectural Style Traditional
Level or Stories 2
Additional Building Above Grade, Below Grade
New Construction N
Schools
Elementary Schools Washington Mill
Middle Schools Whitman
High Schools Mount Vernon
School District Fairfax County Public Schools
Others
Pets Allowed Y
HOA Fee Include Trash,Water,Lawn Maintenance,Common Area Maintenance,Ext Bldg Maint
Senior Community No
Tax ID 1004 04018613
Ownership Condominium
Special Listing Condition Standard
Pets Allowed No Pet Restrictions
Read Less
Want to know what your home might be worth? Contact us for a FREE valuation!

Our team is ready to help you sell your home for the highest possible price ASAP

Bought with Nam H Doan • Gangnam Realty & Management

GET MORE INFORMATION





