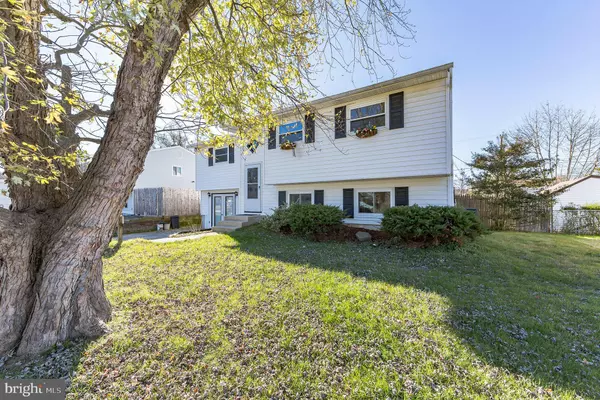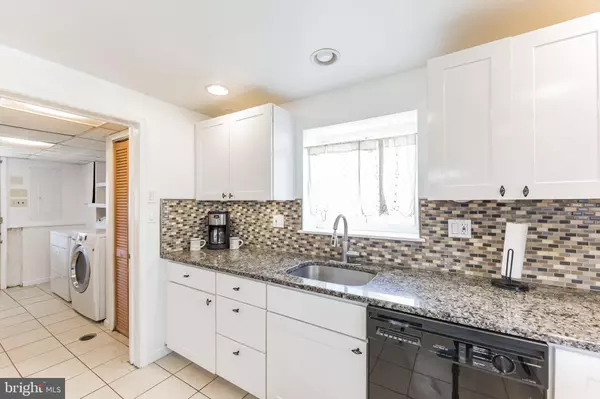$294,800
$284,900
3.5%For more information regarding the value of a property, please contact us for a free consultation.
26 DUNSINANE DR New Castle, DE 19720
4 Beds
2 Baths
1,920 SqFt
Key Details
Sold Price $294,800
Property Type Single Family Home
Sub Type Detached
Listing Status Sold
Purchase Type For Sale
Square Footage 1,920 sqft
Price per Sqft $153
Subdivision Coventry
MLS Listing ID DENC2034996
Sold Date 01/12/23
Style Bi-level
Bedrooms 4
Full Baths 2
HOA Y/N N
Abv Grd Liv Area 1,920
Originating Board BRIGHT
Year Built 1960
Annual Tax Amount $1,490
Tax Year 2022
Lot Size 6,969 Sqft
Acres 0.16
Lot Dimensions 62.00 x 110.00
Property Description
This nicely updated four-bedroom, two-bath, single-family home located in the desirable neighborhood of Coventry is conveniently located near major highways, shopping and restaurants. The main level consists of a renovated kitchen with granite countertops, a tile backsplash and recessed lighting; a living room complete with a wood-burning fireplace; a fourth bedroom and a full bathroom with a new shower installed in 2021. Also on the main level is a convenient storage area. Upstairs, you will find the large primary bedroom as well as two additional bedrooms, a generous family room and a renovated full bath. New carpeting runs throughout the second level. Outside you will enjoy the cozy screened-in porch. This home also boasts an expanded concrete driveway with plenty of room for off-street parking and a large fenced-in rear yard with a shed. Additional features include replacement windows, gas forced air heat and gas hot water. Be sure you see this home today!
Location
State DE
County New Castle
Area New Castle/Red Lion/Del.City (30904)
Zoning NC6.5
Rooms
Other Rooms Living Room, Primary Bedroom, Bedroom 2, Bedroom 3, Bedroom 4, Kitchen, Family Room, Laundry, Storage Room, Bathroom 1, Bathroom 2
Main Level Bedrooms 1
Interior
Hot Water Natural Gas
Heating Forced Air
Cooling Central A/C, Ceiling Fan(s)
Fireplaces Number 1
Fireplace Y
Heat Source Natural Gas
Exterior
Fence Rear
Water Access N
Accessibility None
Garage N
Building
Lot Description Front Yard, Rear Yard, SideYard(s)
Story 2
Foundation Permanent
Sewer Public Sewer
Water Public
Architectural Style Bi-level
Level or Stories 2
Additional Building Above Grade, Below Grade
New Construction N
Schools
School District Colonial
Others
Senior Community No
Tax ID 10-023.10-077
Ownership Fee Simple
SqFt Source Assessor
Special Listing Condition Standard
Read Less
Want to know what your home might be worth? Contact us for a FREE valuation!

Our team is ready to help you sell your home for the highest possible price ASAP

Bought with Sean w Brooks • EXP Realty, LLC
GET MORE INFORMATION





