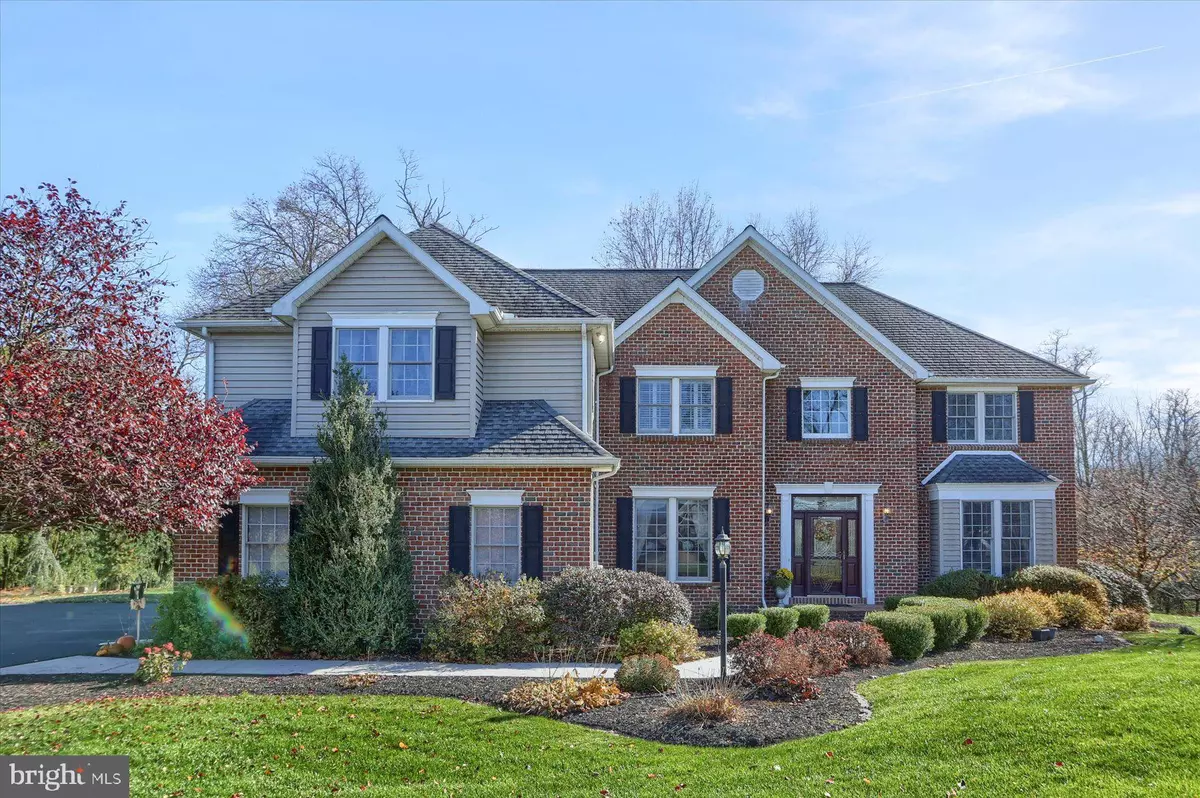$590,000
$614,900
4.0%For more information regarding the value of a property, please contact us for a free consultation.
79 ASHTON ST Carlisle, PA 17015
5 Beds
3 Baths
3,855 SqFt
Key Details
Sold Price $590,000
Property Type Single Family Home
Sub Type Detached
Listing Status Sold
Purchase Type For Sale
Square Footage 3,855 sqft
Price per Sqft $153
Subdivision Clarendon
MLS Listing ID PACB2016638
Sold Date 01/16/23
Style Traditional
Bedrooms 5
Full Baths 2
Half Baths 1
HOA Y/N N
Abv Grd Liv Area 3,455
Originating Board BRIGHT
Year Built 2000
Annual Tax Amount $6,690
Tax Year 2022
Lot Size 1.380 Acres
Acres 1.38
Property Description
As you approach on the tree lined 2022 sealed driveway you note the beautifully landscaped surroundings of the multiple roof lined 2 story, 3 car garage (with the electric panel) home resting on 1.38 acre lot. Upon entry through the front door you are greeted to the 2 story cathedral ceiling foyer with switchback stairway to the upstairs and oak hardwood flooring. What you are about to experience is a very well updated and maintained 3455+ sq. ft. finished, geo-thermally efficiently climate controlled since 2016, finished space. To your left you note the private office with closet which could be converted too a small first floor bedroom if you wish. Continuing to the right of the ascending staircase to the upstairs you follow the hallway to the rear of the home and enter into the updated kitchen with stainless steel appliances, granite counters and center island, tall oak cabinets, upgraded stainless steel appliances including the 2020 refrigerator. To the right of the kitchen you peer through the entry to the large formal dining room with hardwood floors that flow into a more formal living room space. You note the neutral colors and white crown moulding and chair rail trim throughout most of the home. Returning back to the ceramic tiled floor kitchen you note the ample cupboard space of the kitchen area with convenient access to location of the first floor laundry room and half bath. The breath taking floor to ceiling 2013 stone faced gas fireplace to the cathedral ceiling is located in the adjoining hardwood floored family room. This room also has a double glass door access to the rear deck. The carpeted rear staircase is an extra upstairs access to and from the family room and kitchen. In the upstairs, you find the hardwood flooring in the hallway and in 3 of the upstairs bedrooms and the newer carpeted second bedroom and massive primary bedroom with multiple closets. The large 2021 updated primary bedroom bath was completed with new counter top, updated shower parts, shower tile and door work and master bath shutters. The second bath also has been upgraded with newly installed LVP flooring, bath tub plumbing parts and new door. The entire home has ample closet space and has had additional man doors replaced in the garage and to the basement. In the dry poured wall basement with outside access, you will find an 18 by 21 sq ft finished room with cedar closet and ample unfinished space which houses the mechanicals to include 2016 installed efficient geo-thermal heating system, the preheating water tank and the electric water tank. The exterior of the home includes quality landscaping, a large outdoor shed with metal roof and overhang. Aluminum anodized fence surrounds the back yard. From the large well maintained rear deck accessible from the family room and kitchen you are protected from the late afternoon hot sun. You can rest and enjoy the company while possibly enjoy the wildlife that passes through the wooded area to the vary rear of the lot. Be sure to ask your agent for the associated documents that details all the property upgrades to the home which are too numerous to list.
Location
State PA
County Cumberland
Area Dickinson Twp (14408)
Zoning LOW DENSITY RESIDENTIAL
Rooms
Other Rooms Living Room, Dining Room, Primary Bedroom, Bedroom 2, Bedroom 3, Bedroom 4, Bedroom 5, Kitchen, Great Room, Laundry, Office, Primary Bathroom, Full Bath, Half Bath
Basement Connecting Stairway, Partially Finished, Sump Pump, Space For Rooms, Interior Access, Full, Outside Entrance
Interior
Interior Features Additional Stairway, Carpet, Ceiling Fan(s), Chair Railings, Crown Moldings, Formal/Separate Dining Room, Kitchen - Eat-In, Kitchen - Island, Upgraded Countertops
Hot Water Electric
Heating Forced Air, Heat Pump(s)
Cooling Ceiling Fan(s), Central A/C, Geothermal
Flooring Carpet, Ceramic Tile, Hardwood, Laminate Plank
Fireplaces Number 1
Fireplaces Type Gas/Propane, Stone
Equipment Oven/Range - Electric, Built-In Microwave, Dishwasher, Oven - Double, Stainless Steel Appliances, Water Heater
Fireplace Y
Appliance Oven/Range - Electric, Built-In Microwave, Dishwasher, Oven - Double, Stainless Steel Appliances, Water Heater
Heat Source Geo-thermal
Laundry Main Floor
Exterior
Exterior Feature Deck(s)
Parking Features Additional Storage Area, Garage - Side Entry, Garage Door Opener, Inside Access
Garage Spaces 3.0
Fence Rear, Other
Utilities Available Cable TV
Water Access N
View Trees/Woods, Street
Accessibility Level Entry - Main
Porch Deck(s)
Attached Garage 3
Total Parking Spaces 3
Garage Y
Building
Lot Description Backs to Trees, Front Yard, Landscaping, Sloping
Story 2
Foundation Passive Radon Mitigation, Concrete Perimeter
Sewer Private Sewer, Mound System
Water Well, Private
Architectural Style Traditional
Level or Stories 2
Additional Building Above Grade, Below Grade
Structure Type 2 Story Ceilings
New Construction N
Schools
High Schools Carlisle Area
School District Carlisle Area
Others
Senior Community No
Tax ID 08-09-0525-100
Ownership Fee Simple
SqFt Source Assessor
Acceptable Financing Cash, Conventional, FHA, VA
Listing Terms Cash, Conventional, FHA, VA
Financing Cash,Conventional,FHA,VA
Special Listing Condition Standard
Read Less
Want to know what your home might be worth? Contact us for a FREE valuation!

Our team is ready to help you sell your home for the highest possible price ASAP

Bought with TODD DOYLE • Howard Hanna Company-Paxtang
GET MORE INFORMATION

