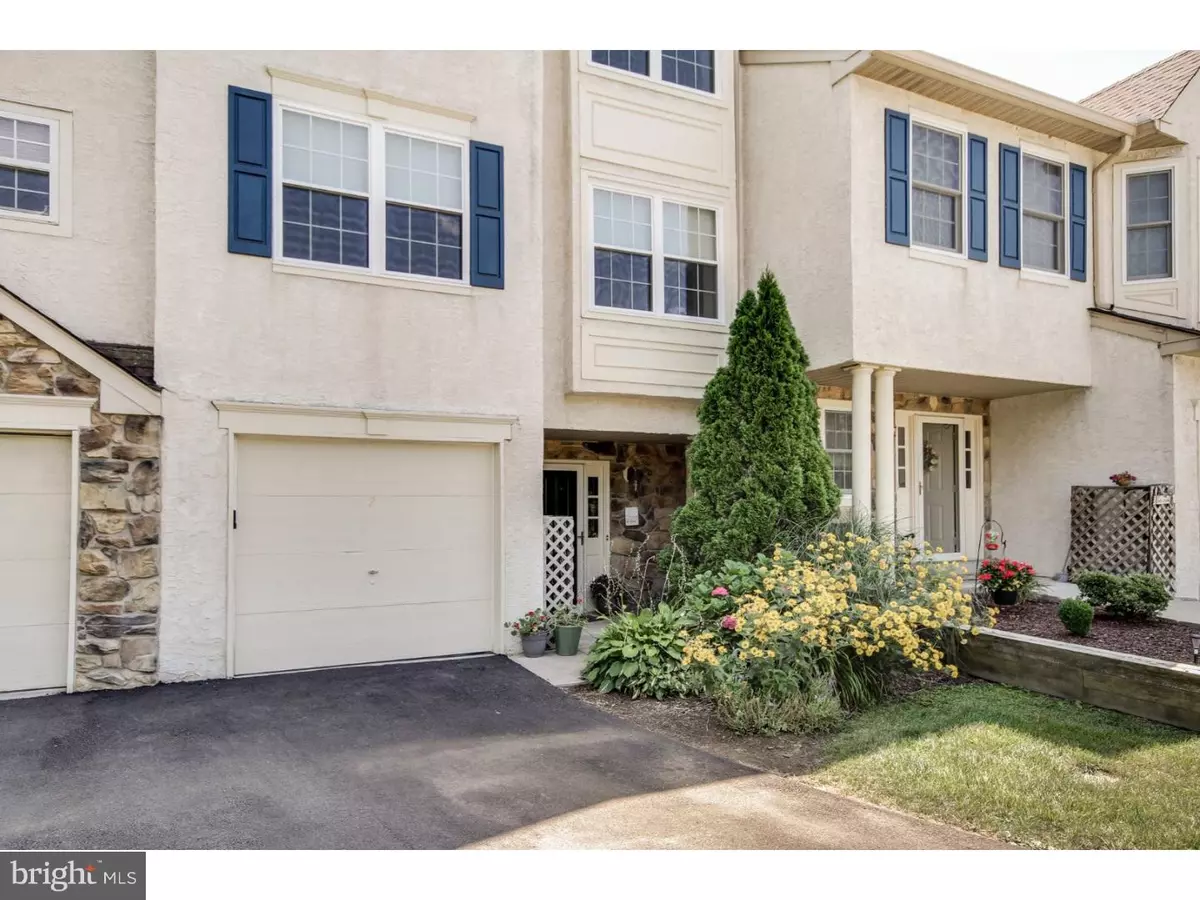$357,000
$359,900
0.8%For more information regarding the value of a property, please contact us for a free consultation.
2 PLUM CT Lafayette Hill, PA 19444
3 Beds
3 Baths
2,040 SqFt
Key Details
Sold Price $357,000
Property Type Townhouse
Sub Type Interior Row/Townhouse
Listing Status Sold
Purchase Type For Sale
Square Footage 2,040 sqft
Price per Sqft $175
Subdivision Andorra Woods
MLS Listing ID 1003465279
Sold Date 09/18/15
Style Carriage House
Bedrooms 3
Full Baths 2
Half Baths 1
HOA Fees $165/mo
HOA Y/N Y
Abv Grd Liv Area 2,040
Originating Board TREND
Year Built 1994
Annual Tax Amount $4,114
Tax Year 2015
Lot Size 1,100 Sqft
Acres 0.03
Lot Dimensions 22X50
Property Description
Location, Location,& Location! An Absolute Beautiful home! This townhouse has been meticulously cared for and renovated throughout. This 3 bedroom 2.5 bath Townhome is situated on a cul de sac in the sought after community of "Andorra Woods". Walk right into a lovely and spacious foyer full of natural light as it flows into a large and inviting great room/family. The second floor offers an amazing open floor plan into a large living and dining room, featuring hard wood floors throughout these two rooms and share a beautiful fireplace. In addition, this floor boasts a new chef's kitchen featuring 42 in. cabinetry, granite counters, brand new Stainless dishwasher, Stainless gas range and oven and gorgeous travertine backsplash. In addition, the French doors from the kitchen open onto a extra large deck, just stained, featuring wrought iron spindles, perfect for rest and relaxation or family gathering. The backyard is large for playing in or just admiring the serene sounds of nature. This floor also has a perfectly appointed powder room. The third floor showcases a spacious master suite featuring a cathedral ceiling. a sumptuous master bath, soaking tub and dual sink vanity, perfectly renovated! There is also a large walk-in closet and tv cables built-in- away from view. There are two additional well appointed bedrooms and a newly renovated hall bath. Laundry is conveniently located on this floor. There is also an one car garage and the driveway has been freshly paved. Convenient to shopping, restaurants, trains and Center City.
Location
State PA
County Montgomery
Area Whitemarsh Twp (10665)
Zoning MHP
Rooms
Other Rooms Living Room, Dining Room, Primary Bedroom, Bedroom 2, Kitchen, Family Room, Bedroom 1
Basement Full, Outside Entrance, Fully Finished
Interior
Interior Features Primary Bath(s), Butlers Pantry, Ceiling Fan(s), Wet/Dry Bar, Kitchen - Eat-In
Hot Water Natural Gas
Heating Gas, Forced Air
Cooling Central A/C
Flooring Wood, Fully Carpeted, Tile/Brick, Marble
Fireplaces Number 1
Equipment Cooktop, Built-In Range, Oven - Self Cleaning, Dishwasher, Refrigerator, Disposal, Energy Efficient Appliances
Fireplace Y
Window Features Energy Efficient
Appliance Cooktop, Built-In Range, Oven - Self Cleaning, Dishwasher, Refrigerator, Disposal, Energy Efficient Appliances
Heat Source Natural Gas
Laundry Upper Floor
Exterior
Exterior Feature Deck(s)
Garage Spaces 3.0
Utilities Available Cable TV
Amenities Available Tot Lots/Playground
Water Access N
Roof Type Shingle
Accessibility None
Porch Deck(s)
Attached Garage 1
Total Parking Spaces 3
Garage Y
Building
Lot Description Cul-de-sac, Level, Rear Yard
Story 3+
Sewer Public Sewer
Water Public
Architectural Style Carriage House
Level or Stories 3+
Additional Building Above Grade
New Construction N
Schools
Elementary Schools Ridge Park
Middle Schools Colonial
High Schools Plymouth Whitemarsh
School District Colonial
Others
Pets Allowed Y
HOA Fee Include Common Area Maintenance,Lawn Maintenance,Snow Removal,Trash,All Ground Fee,Management
Tax ID 65-00-09119-014
Ownership Fee Simple
Acceptable Financing Conventional, FHA 203(b)
Listing Terms Conventional, FHA 203(b)
Financing Conventional,FHA 203(b)
Pets Allowed Case by Case Basis
Read Less
Want to know what your home might be worth? Contact us for a FREE valuation!

Our team is ready to help you sell your home for the highest possible price ASAP

Bought with Edward J Owsik Jr. • Duffy Real Estate-Narberth

GET MORE INFORMATION





