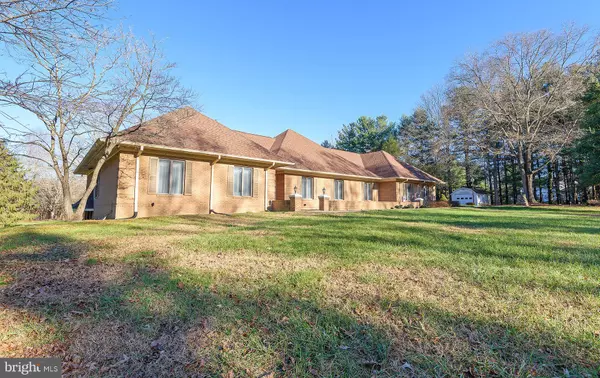$705,000
$705,000
For more information regarding the value of a property, please contact us for a free consultation.
51 LITTLE TREE LN Owings, MD 20736
3 Beds
4 Baths
5,049 SqFt
Key Details
Sold Price $705,000
Property Type Single Family Home
Sub Type Detached
Listing Status Sold
Purchase Type For Sale
Square Footage 5,049 sqft
Price per Sqft $139
Subdivision Hutchins Choice
MLS Listing ID MDCA2009446
Sold Date 01/13/23
Style Ranch/Rambler
Bedrooms 3
Full Baths 4
HOA Y/N N
Abv Grd Liv Area 3,366
Originating Board BRIGHT
Year Built 1986
Annual Tax Amount $6,910
Tax Year 2022
Lot Size 4.950 Acres
Acres 4.95
Property Description
SCENIC 4.9 ACRES! 6,500 SQFT TOTAL SPACE! Custom quality, 100 percent brick and block. 3,366 SQFT FIRST FLOOR SPACE. 5,074 SQFT interior finished space, per tax record. 1,302 SQFT concrete surface patio and concrete front porch. 854 SQFT GARAGE. $26k roof replacement in 2016. $6,000 (approx.) geo thermo heat pump replacement in 2022. Septic tank pumped out in 2022.
$12,000 BUYER ALLOWANCE TO USE IN ANY COMBINATION: FOR LOAN BUYDOWN, or APPLICANCE UPDATES, or for HOME INSPECTION ITEM RECOMMENDATIONS. IN CONSIDERATION THAT SETTLEMENT BE COMPLETED AT SELLERS SELECTED; MARYLAND TITLE GROUP WITH SEAN BITTINGER ESQ.
19 room custom designed and quality constructed brick and block home with 4 full full baths / fully custom closeted first floor laudry room with walk in soakimg tub ## floor to ceiling stone with faced raised hearths fireplaces located in the 1 st floor great room & lower-level family room 2 flex rooms USE YOUR IMAGINATION gaming room home office exercise room # large workshop with 220 power & EGRESS FROM OUTSIDE 2 separate storage room
( AVM) AUTOMATED VALUE MODEL google address search week 2022 dec 3 through dec 14 $748000 & VALUE RANGE $728,000 TO $780,000
Location
State MD
County Calvert
Zoning A
Rooms
Other Rooms Living Room, Dining Room, Bedroom 3, Kitchen, Family Room, Foyer, Breakfast Room, Bedroom 1, Exercise Room, Office, Workshop, Bathroom 1, Bathroom 2, Bathroom 3, Attic, Full Bath
Basement Full, Heated, Improved, Outside Entrance, Partially Finished, Walkout Level, Workshop
Main Level Bedrooms 3
Interior
Interior Features Attic, Carpet, Floor Plan - Traditional, Formal/Separate Dining Room, Kitchen - Eat-In, Kitchen - Island, Primary Bath(s)
Hot Water Electric
Heating Heat Pump(s)
Cooling Central A/C
Equipment Central Vacuum, Cooktop, Dishwasher, Disposal, Dryer, Oven - Wall, Refrigerator, Washer, Water Heater
Appliance Central Vacuum, Cooktop, Dishwasher, Disposal, Dryer, Oven - Wall, Refrigerator, Washer, Water Heater
Heat Source Electric
Exterior
Exterior Feature Patio(s), Porch(es)
Garage Garage - Side Entry, Garage Door Opener
Garage Spaces 2.0
Waterfront N
Water Access N
Accessibility Ramp - Main Level
Porch Patio(s), Porch(es)
Attached Garage 2
Total Parking Spaces 2
Garage Y
Building
Lot Description Backs to Trees, Cleared, Interior, Level, Premium
Story 3
Foundation Block, Concrete Perimeter, Slab
Sewer Private Septic Tank
Water Well
Architectural Style Ranch/Rambler
Level or Stories 3
Additional Building Above Grade, Below Grade
New Construction N
Schools
School District Calvert County Public Schools
Others
Senior Community No
Tax ID 0503092518
Ownership Fee Simple
SqFt Source Assessor
Acceptable Financing Cash, Conventional, FHA, FHA 203(b), FHA 203(k), VA
Listing Terms Cash, Conventional, FHA, FHA 203(b), FHA 203(k), VA
Financing Cash,Conventional,FHA,FHA 203(b),FHA 203(k),VA
Special Listing Condition Standard
Read Less
Want to know what your home might be worth? Contact us for a FREE valuation!

Our team is ready to help you sell your home for the highest possible price ASAP

Bought with Jodi Lorraine Quinn • Corner House Realty North

GET MORE INFORMATION





