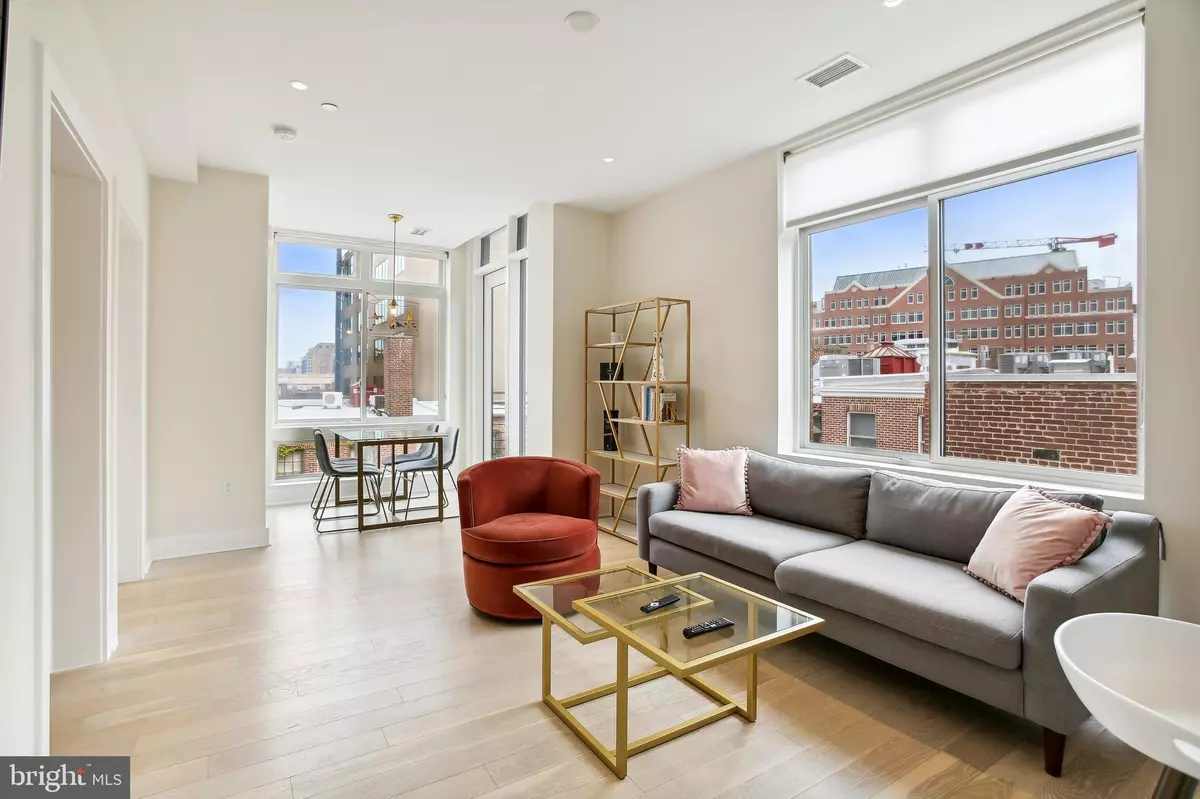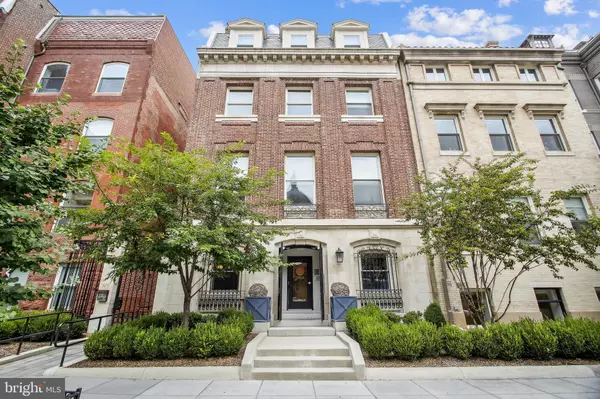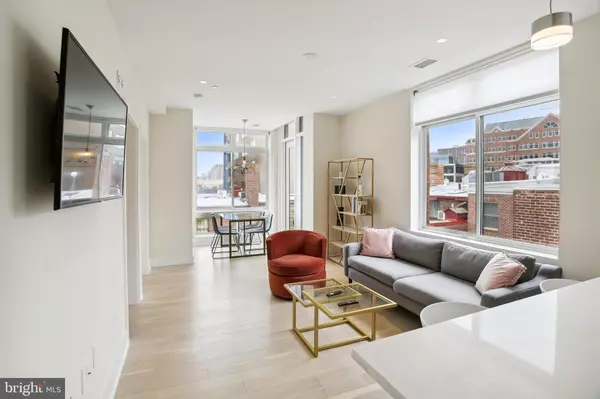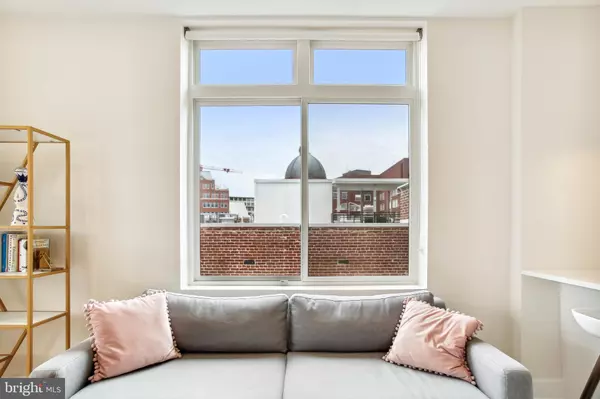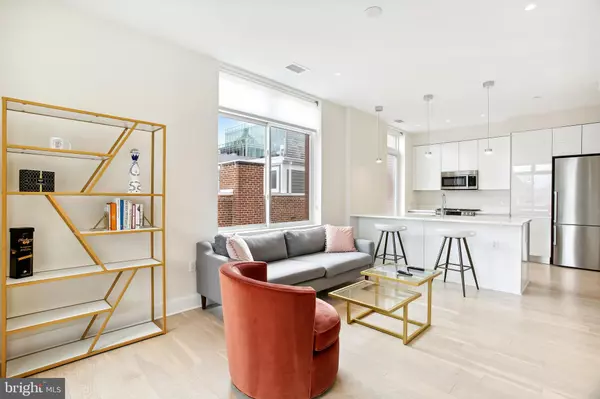$722,000
$740,000
2.4%For more information regarding the value of a property, please contact us for a free consultation.
1745 N ST NW #507 Washington, DC 20036
1 Bed
1 Bath
741 SqFt
Key Details
Sold Price $722,000
Property Type Condo
Sub Type Condo/Co-op
Listing Status Sold
Purchase Type For Sale
Square Footage 741 sqft
Price per Sqft $974
Subdivision Dupont
MLS Listing ID DCDC2075708
Sold Date 01/13/23
Style Contemporary
Bedrooms 1
Full Baths 1
Condo Fees $522/mo
HOA Y/N N
Abv Grd Liv Area 741
Originating Board BRIGHT
Year Built 2017
Annual Tax Amount $6,087
Tax Year 2022
Property Description
Motivated sellers offer $5,000 credit for rate buy down or closing costs and a 1-yr home warranty policy for your peace of mind. Units like this one, a corner unit with the urban view, flooded with natural light and in a in a high floor, rarely come on the market. This model offers a 1 bedroom+a private den ideal for a home office, guests or hobby room. Open floor plan surrounded by floor to ceiling windows floods this property with natural light. White kitchen with lacquered Italian style cabinetry, Bosch gas range and oven and a large Quartz peninsula with breakfast bar and stools. One feature I love is the dining area surrounded by floor-to-ceiling windows leading to the private balcony with the St. Matthew copula as the backdrop. The bathroom is large with an oversized shower with upscale frameless door, lighted mirror and Italian style cabinetry as well.
1745 N is an exclusive boutique condominium with only 68 units.
Excellent location in Dupont, just a block from both Connecticut and Massachusetts Avenues, Dupont Circle and a wide variety of restaurants, art galleries, bars and stores. Walking distance to Dupont Metro Station, The World Bank, John Hopkins University and several embassies. The condominium is a combination of historic row houses from the early 20th century and a modern tower built in 2017 where this unit is located.
Location
State DC
County Washington
Zoning SEE TAX RECORDS
Direction South
Rooms
Other Rooms Living Room, Den, Bathroom 1
Main Level Bedrooms 1
Interior
Interior Features Breakfast Area, Combination Dining/Living, Floor Plan - Open, Kitchen - Gourmet, Kitchen - Island, Pantry, Walk-in Closet(s), Window Treatments
Hot Water Electric
Heating Forced Air
Cooling Central A/C
Flooring Ceramic Tile
Equipment Built-In Microwave, Dishwasher, Disposal, Dryer, Oven/Range - Gas, Refrigerator, Washer
Furnishings No
Fireplace N
Window Features Double Pane,Energy Efficient,Screens,Sliding
Appliance Built-In Microwave, Dishwasher, Disposal, Dryer, Oven/Range - Gas, Refrigerator, Washer
Heat Source Electric
Laundry Dryer In Unit, Washer In Unit
Exterior
Exterior Feature Balcony
Utilities Available Cable TV Available, Electric Available, Natural Gas Available, Water Available
Amenities Available Concierge, Elevator, Other
Water Access N
View City
Accessibility Elevator
Porch Balcony
Garage N
Building
Story 1
Unit Features Mid-Rise 5 - 8 Floors
Sewer Public Sewer
Water Public
Architectural Style Contemporary
Level or Stories 1
Additional Building Above Grade, Below Grade
New Construction N
Schools
School District District Of Columbia Public Schools
Others
Pets Allowed Y
HOA Fee Include Common Area Maintenance,Ext Bldg Maint,Gas,Management,Sewer,Snow Removal,Trash,Water
Senior Community No
Tax ID 0158//2185
Ownership Condominium
Security Features Security Gate,Surveillance Sys,Sprinkler System - Indoor,Main Entrance Lock,Intercom,Desk in Lobby
Acceptable Financing Cash, Conventional, FHA, VA
Horse Property N
Listing Terms Cash, Conventional, FHA, VA
Financing Cash,Conventional,FHA,VA
Special Listing Condition Standard
Pets Allowed Cats OK, Dogs OK, Breed Restrictions, Size/Weight Restriction
Read Less
Want to know what your home might be worth? Contact us for a FREE valuation!

Our team is ready to help you sell your home for the highest possible price ASAP

Bought with Cassidy R Burns • EXP Realty, LLC
GET MORE INFORMATION

