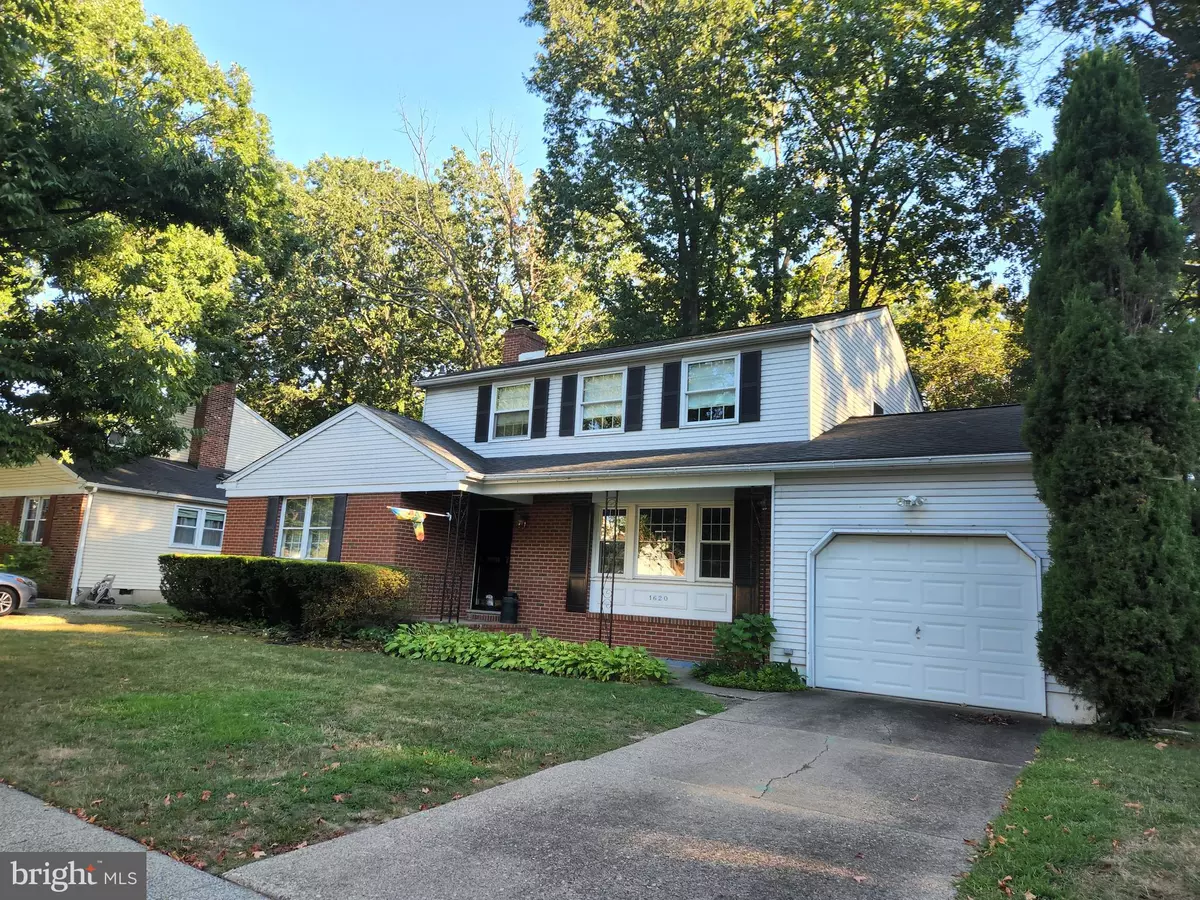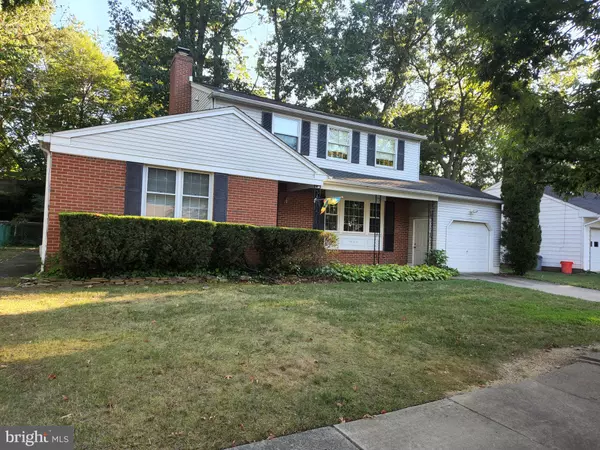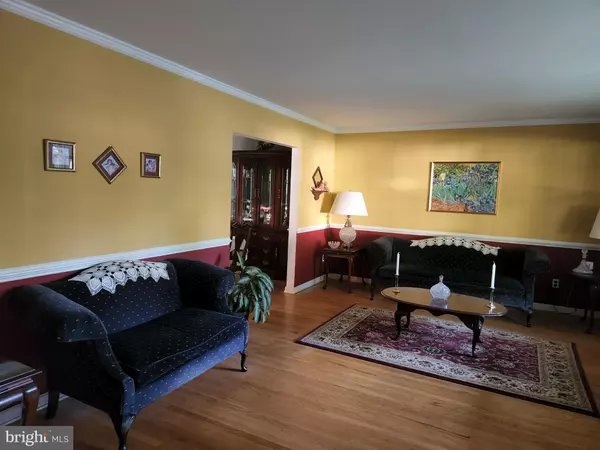$375,000
$390,000
3.8%For more information regarding the value of a property, please contact us for a free consultation.
1620 CEDAR AVE Haddon Heights, NJ 08035
4 Beds
4 Baths
2,280 SqFt
Key Details
Sold Price $375,000
Property Type Single Family Home
Sub Type Detached
Listing Status Sold
Purchase Type For Sale
Square Footage 2,280 sqft
Price per Sqft $164
Subdivision West Side
MLS Listing ID NJCD2034082
Sold Date 01/13/23
Style Colonial
Bedrooms 4
Full Baths 2
Half Baths 2
HOA Y/N N
Abv Grd Liv Area 2,280
Originating Board BRIGHT
Year Built 1955
Annual Tax Amount $9,845
Tax Year 2022
Lot Dimensions 75.00 x 0.00
Property Sub-Type Detached
Property Description
As you enter this lovely 2 story Center Hall Colonial, an imported French Marble Floor greets you
This well kept home has 4 bedrooms, two and a half bathrooms , with ample closets , all hardwood floors and and full finished basement. All rooms are good sized rooms. First floor consists of a large living room, dining room, newer large kitchen with pantry, laundry room, family room and powder room. Second floor consists of 4 bedrooms, two full baths, and hall linen closet. Full Basement is finished.
There are many wonderful highlights and upgrades, such as custom windows in the dining room and kitchen. There is a unique solid braas chandelier in the dining room for those special occaisions. The newer large kitchen is a cooks dream with custom Bakers Bench, Cherrywood cabinets, upgraded stone countertops, pantry and Maple hardwood flooring, The family room has a wood burning fireplace and glass block wet bar for cozy nights and entertaining. The finished basement has a myriad of collectables, such as an antique Neon bar signs, antique framed fight posters amd more. All bathrooms are fitted with Kohler fixtures, master bath is floor to ceiling Onyx stone with glass shower and tile floor. Hall bath features floor to ceiling slab tile with tub, shower, and shower shield and French marble floor,
Some furniture is available for sale, please inquire if interested
Come take a look at the beauty
Location
State NJ
County Camden
Area Haddon Heights Boro (20418)
Zoning RESIIDENTIAL
Rooms
Other Rooms Living Room, Dining Room, Bedroom 2, Bedroom 3, Bedroom 4, Kitchen, Game Room, Family Room, Bedroom 1, Laundry, Bathroom 1, Bathroom 2, Half Bath
Basement Fully Finished
Interior
Interior Features Family Room Off Kitchen, Wet/Dry Bar
Hot Water Natural Gas
Heating Forced Air
Cooling Central A/C
Flooring Hardwood, Marble
Fireplaces Number 1
Fireplaces Type Equipment
Fireplace Y
Heat Source Natural Gas
Exterior
Parking Features Garage - Front Entry
Garage Spaces 1.0
Fence Chain Link
Utilities Available Cable TV
Water Access N
View Street
Roof Type Shingle
Accessibility None
Attached Garage 1
Total Parking Spaces 1
Garage Y
Building
Lot Description Front Yard, Rear Yard
Story 2
Foundation Block
Sewer Public Sewer
Water Public
Architectural Style Colonial
Level or Stories 2
Additional Building Above Grade, Below Grade
Structure Type Dry Wall
New Construction N
Schools
Elementary Schools Glenview Avenue E.S.
Middle Schools Haddon Heights Jr Sr
High Schools Haddon Heights H.S.
School District Haddon Heights Schools
Others
Senior Community No
Tax ID 18-00112-00006
Ownership Fee Simple
SqFt Source Assessor
Acceptable Financing Cash, Conventional, FHA, VA
Horse Property N
Listing Terms Cash, Conventional, FHA, VA
Financing Cash,Conventional,FHA,VA
Special Listing Condition Standard
Read Less
Want to know what your home might be worth? Contact us for a FREE valuation!

Our team is ready to help you sell your home for the highest possible price ASAP

Bought with Baronda L Maden • Weichert Realtors-Cherry Hill
GET MORE INFORMATION





