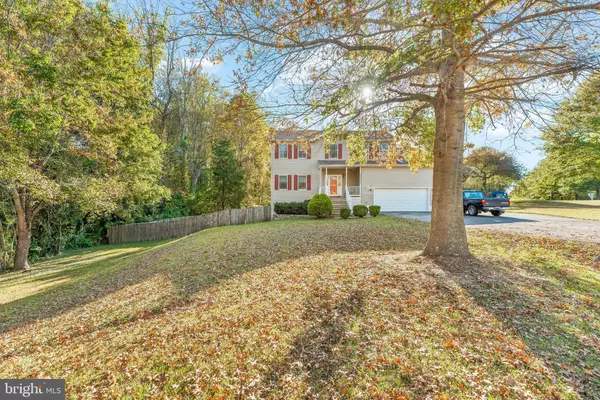$485,000
$484,990
For more information regarding the value of a property, please contact us for a free consultation.
4117 OAKDALE LN Port Republic, MD 20676
4 Beds
3 Baths
2,236 SqFt
Key Details
Sold Price $485,000
Property Type Single Family Home
Sub Type Detached
Listing Status Sold
Purchase Type For Sale
Square Footage 2,236 sqft
Price per Sqft $216
Subdivision Oakdale Farm
MLS Listing ID MDCA2008634
Sold Date 01/12/23
Style Colonial
Bedrooms 4
Full Baths 2
Half Baths 1
HOA Y/N N
Abv Grd Liv Area 2,236
Originating Board BRIGHT
Year Built 2002
Annual Tax Amount $4,115
Tax Year 2022
Lot Size 0.669 Acres
Acres 0.67
Property Description
Large Colonial in Calvert under $500K. Large Fenced in lot, HUGE Shed/ Shop (Plywood Floor and is stand alone... not for parking cars) for the hobbyist/ mechanic. Home has al new window from Anderson Replacement with a 20 year warranty. The roof is in work to be replaced from the last hail storm and is filed for a claim now. All appliances but the stove has been updated in the current owners time. The home has a Whole Home Filter/ Softener too. NO HOA and is in a small rural neighborhood but only 10-12 minutes from Prince Frederick. Great commuter to D.C, JBAB, Exelon, Dominion and more. The home will have a 1 year warranty for the new owner too. Professional pictures to be uploaded by 10/05... when it will be ready for showings.
Location
State MD
County Calvert
Zoning R-1
Rooms
Other Rooms Living Room, Dining Room, Primary Bedroom, Bedroom 2, Bedroom 3, Kitchen, Family Room, Basement, Foyer, Bedroom 1
Basement Connecting Stairway, Rear Entrance, Unfinished
Interior
Interior Features Kitchen - Country, Kitchen - Island, Kitchen - Table Space, Dining Area, Kitchen - Eat-In, Window Treatments, Primary Bath(s), Floor Plan - Traditional
Hot Water Electric
Heating Heat Pump(s)
Cooling Ceiling Fan(s), Heat Pump(s)
Fireplaces Number 1
Equipment Dishwasher, Dryer, Exhaust Fan, Microwave, Oven/Range - Electric, Range Hood, Refrigerator, Washer
Fireplace Y
Window Features Energy Efficient,Low-E,Replacement
Appliance Dishwasher, Dryer, Exhaust Fan, Microwave, Oven/Range - Electric, Range Hood, Refrigerator, Washer
Heat Source Electric
Exterior
Parking Features Garage Door Opener, Garage - Front Entry
Garage Spaces 7.0
Utilities Available Cable TV Available
Water Access N
Roof Type Shingle
Accessibility None
Attached Garage 2
Total Parking Spaces 7
Garage Y
Building
Story 2
Foundation Slab
Sewer Septic Exists
Water Well
Architectural Style Colonial
Level or Stories 2
Additional Building Above Grade, Below Grade
New Construction N
Schools
Elementary Schools Mutual
Middle Schools Calvert
High Schools Calvert
School District Calvert County Public Schools
Others
Senior Community No
Tax ID 0501238140
Ownership Fee Simple
SqFt Source Assessor
Special Listing Condition Standard
Read Less
Want to know what your home might be worth? Contact us for a FREE valuation!

Our team is ready to help you sell your home for the highest possible price ASAP

Bought with Kathleen A May • Synergy Realty

GET MORE INFORMATION





