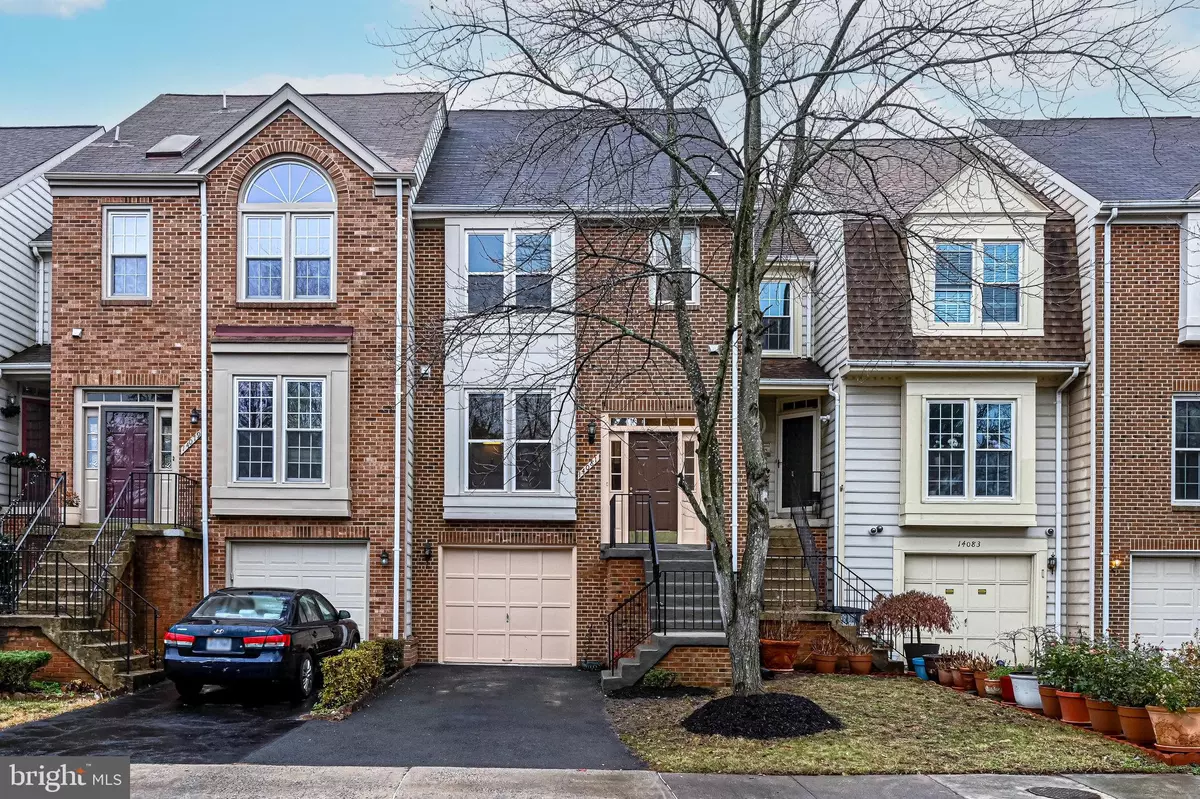$510,000
$499,000
2.2%For more information regarding the value of a property, please contact us for a free consultation.
14081 RED RIVER DR Centreville, VA 20121
3 Beds
4 Baths
1,808 SqFt
Key Details
Sold Price $510,000
Property Type Townhouse
Sub Type Interior Row/Townhouse
Listing Status Sold
Purchase Type For Sale
Square Footage 1,808 sqft
Price per Sqft $282
Subdivision Heritage Estates
MLS Listing ID VAFX2104706
Sold Date 01/12/23
Style Colonial
Bedrooms 3
Full Baths 3
Half Baths 1
HOA Fees $98/qua
HOA Y/N Y
Abv Grd Liv Area 1,412
Originating Board BRIGHT
Year Built 1988
Annual Tax Amount $4,961
Tax Year 2022
Lot Size 1,920 Sqft
Acres 0.04
Property Description
Look no further if you are in search of an updated townhouse overlooking beautiful green space in the front and back. With 1,808 sq feet of finished living space, 3 bedrooms, 3.5 bathrooms, and a recreation room with a 1 car garage, this move-in ready home with updated lighting has everything you would want. Stepping through the front door, your eyes are drawn towards the rear section of the home with high ceilings that make up the living and dining rooms. Light floods the area through the windows. A new updated white kitchen with granite countertops, brand-new stainless-steel appliances, new modern luxury vinyl plank floors and large windows overlooking the front green area is exactly what the chef ordered. Beautiful hardwood floors add warmth to the main floor. The wood burning fireplace is the perfect place to unwind in front of, after a long day at work. Walk out to the large deck where privacy abounds with open space beyond; a place to entertain and relax with friends. The upper level has a spacious primary suite with a walk-in closet and an en-suite bathroom with dual vanities, shower, and separate soaking tub. A short set of steps leads you up to the second and third bedroom and another hallway bathroom. The carpets throughout are brand new. The light filled walkout lower level has a spacious recreation room which can be set up as a media room and a fun place for the family. A full bathroom, a laundry closet and a utility room with storage space complete this level. The one car garage has some additional storage space as well. The rear yard is wonderful with ample space for the home gardener and is fully fenced in. Several systems have been updated including a new A/C and Furnace in 2022 and all Kitchen appliances in 2022. Roof is possibly from 2012. The community is rich in amenities, including a pool, courts, and playgrounds. The location is superb and within minutes of Rt 28 and I-66, groceries, shops, restaurants, theatres and more. Catch the metro bus to Vienna metro at the corner. Come see this home for yourself.
Location
State VA
County Fairfax
Zoning 180
Rooms
Other Rooms Living Room, Dining Room, Primary Bedroom, Bedroom 2, Bedroom 3, Kitchen, Family Room, Laundry, Bathroom 2, Bathroom 3, Primary Bathroom, Half Bath
Basement Fully Finished, Walkout Level, Daylight, Full, Garage Access, Interior Access, Outside Entrance, Rear Entrance, Windows
Interior
Interior Features Ceiling Fan(s), Carpet, Floor Plan - Traditional, Kitchen - Eat-In, Primary Bath(s), Recessed Lighting, Soaking Tub, Stall Shower, Tub Shower, Upgraded Countertops, Walk-in Closet(s), Wood Floors
Hot Water Electric
Heating Heat Pump(s)
Cooling Central A/C
Flooring Carpet, Luxury Vinyl Plank, Hardwood, Laminate Plank, Ceramic Tile
Fireplaces Number 1
Fireplaces Type Screen, Wood
Equipment Built-In Microwave, Dryer, Washer, Dishwasher, Disposal, Refrigerator, Stove
Fireplace Y
Window Features Double Pane,Screens
Appliance Built-In Microwave, Dryer, Washer, Dishwasher, Disposal, Refrigerator, Stove
Heat Source Electric
Laundry Lower Floor
Exterior
Garage Garage Door Opener
Garage Spaces 1.0
Fence Rear
Amenities Available Common Grounds, Pool - Outdoor, Tennis Courts, Tot Lots/Playground
Waterfront N
Water Access N
Roof Type Shingle,Composite
Accessibility None
Attached Garage 1
Total Parking Spaces 1
Garage Y
Building
Lot Description Backs to Trees, Backs - Open Common Area, Rear Yard
Story 4
Foundation Other
Sewer Public Sewer
Water Public
Architectural Style Colonial
Level or Stories 4
Additional Building Above Grade, Below Grade
Structure Type 2 Story Ceilings
New Construction N
Schools
Elementary Schools Centreville
Middle Schools Liberty
High Schools Centreville
School District Fairfax County Public Schools
Others
HOA Fee Include Common Area Maintenance,Management,Pool(s),Reserve Funds,Snow Removal,Trash
Senior Community No
Tax ID 0652 09 0567
Ownership Fee Simple
SqFt Source Assessor
Horse Property N
Special Listing Condition Standard
Read Less
Want to know what your home might be worth? Contact us for a FREE valuation!

Our team is ready to help you sell your home for the highest possible price ASAP

Bought with To-Tam Le • Redfin Corporation

GET MORE INFORMATION





