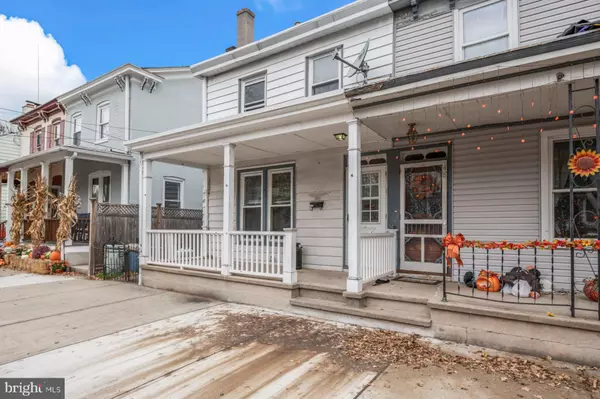$306,000
$330,000
7.3%For more information regarding the value of a property, please contact us for a free consultation.
46 BUTTONWOOD ST Lambertville, NJ 08530
3 Beds
1 Bath
1,287 SqFt
Key Details
Sold Price $306,000
Property Type Single Family Home
Sub Type Twin/Semi-Detached
Listing Status Sold
Purchase Type For Sale
Square Footage 1,287 sqft
Price per Sqft $237
Subdivision Lambertvllle
MLS Listing ID NJHT2001478
Sold Date 01/10/23
Style Traditional
Bedrooms 3
Full Baths 1
HOA Y/N N
Abv Grd Liv Area 1,287
Originating Board BRIGHT
Year Built 1890
Annual Tax Amount $7,742
Tax Year 2021
Lot Size 3,325 Sqft
Acres 0.08
Lot Dimensions 25.00 x 133.00
Property Description
A Fabulous Opportunity is knocking and Oh the Possibilities! Nestled in the charming and quaint city of Lambertville, this diamond in the rough is just waiting for you to appreciate and update! This charming 1890 3 bedroom house in the north end of town (uptown) encompasses Lambertville living at it’s best. A short walk to the Lambertville Elementary School and an easy walk to the local uptown happenings, shops and businesses. Enjoy a long time, friendly neighborhood local bar/restaurant, natural food market, coffee bar, a craft ice cream shop, and even a long standing family owned lumber/hardware business. Seven blocks in the other direction, is an easy walk to down town, and brings you to all the rest that Lambertville and New Hope have to offer. As you step onto the porch to open the front door, you can’t help but notice the charm of the antique doorbell and mail slot. The first floor offers a living room with a beautiful handcrafted brick mantle and hearth that embraces a working franklin stove. The bricks were carefully handpicked from the remains of the Lambertville 3rd ward public school. The living room flows into the dining room creating a nice open feel. Off the dining room, step down to the rear spacious kitchen with a windowed area perfect for a kitchen table and chairs. Two doors off the kitchen - one leading to a fenced in walk way where your groceries can easily go from car to kitchen. The other door leads out to the large deck and back yard. The ideal place to enjoy a cup of coffee or place to wind down in the evening while enjoying the outdoors. The prior owners enjoyed an above ground pool for many years. This partially fenced in space is ideal for barbequing, gardening, play and enjoying time with family and friends and can easily be completed for pets. The rear of the yard houses a large tool/storage /work shed that spans the entire width of the yard and is complete with electricity. The back side of the shed opens to a small semi private alley (Wiggins Alley) – creating the opportunity to convert this space into a 2 car garage / carport, ideal for off street parking. The 2nd floor consists of several beautiful original doors with embossed hinges and original door knobs. 2 bedrooms plus an additional room for an extra-large closet, bonus room or office space and a full bathroom completes the 2nd floor. 3rd floor -Looking for storage, another bonus room or office? A window and exposed brick expand the Many possibilities for the spacious floored attic. There’s a Nice-sized basement for storage too, and the entire roof was replaced a year ago! The property is being sold AS-IS. Buyer responsible for ALL repairs, renovations, and zoning requirements. The location, a great weekend destination offers an easy commute to most NE locations with the entrance to Rt. 202, just down the road. Manhattan is approx. 90 minutes away while Philadelphia is approx. 60 minutes. Call for an appointment today and bring your home remodeling plans, redecorating ideas and imagination.
Location
State NJ
County Hunterdon
Area Lambertville City (21017)
Zoning R-2
Rooms
Basement Interior Access
Interior
Hot Water Natural Gas
Heating Baseboard - Hot Water, Wood Burn Stove
Cooling Ceiling Fan(s)
Fireplace N
Heat Source Natural Gas
Exterior
Water Access N
Accessibility None
Garage N
Building
Story 2
Foundation Other
Sewer Public Sewer
Water Public
Architectural Style Traditional
Level or Stories 2
Additional Building Above Grade, Below Grade
New Construction N
Schools
Elementary Schools Lambertville E.S.
High Schools South Hunterdon Regional H.S.
School District Lambertville
Others
Senior Community No
Tax ID 17-01007-00017
Ownership Fee Simple
SqFt Source Assessor
Acceptable Financing Conventional, Cash
Listing Terms Conventional, Cash
Financing Conventional,Cash
Special Listing Condition Standard
Read Less
Want to know what your home might be worth? Contact us for a FREE valuation!

Our team is ready to help you sell your home for the highest possible price ASAP

Bought with Beth Caruso • Corcoran Sawyer Smith

GET MORE INFORMATION





