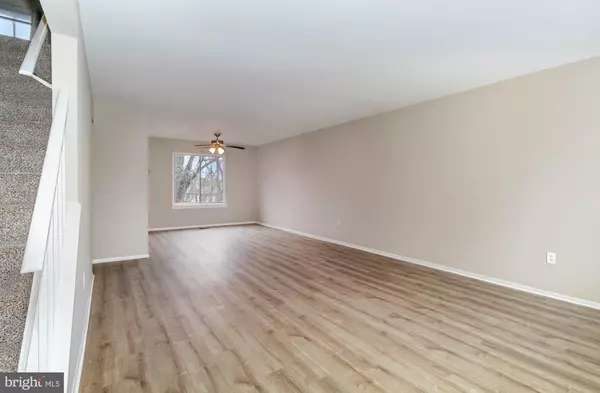$189,900
$189,900
For more information regarding the value of a property, please contact us for a free consultation.
2611 CRANBERRY CIR Harrisburg, PA 17110
4 Beds
3 Baths
2,022 SqFt
Key Details
Sold Price $189,900
Property Type Townhouse
Sub Type Interior Row/Townhouse
Listing Status Sold
Purchase Type For Sale
Square Footage 2,022 sqft
Price per Sqft $93
Subdivision Paxton Crossing
MLS Listing ID PADA2019276
Sold Date 01/06/23
Style Traditional
Bedrooms 4
Full Baths 2
Half Baths 1
HOA Fees $126/mo
HOA Y/N Y
Abv Grd Liv Area 1,672
Originating Board BRIGHT
Year Built 1974
Annual Tax Amount $2,779
Tax Year 2022
Lot Size 2,178 Sqft
Acres 0.05
Property Description
Come and see this well-maintained townhouse in Paxton Crossing for yourself! One of the few 4-Bedroom properties in the community - also with 2.5 Baths, 2nd Floor Laundry, Finished Walk-Out Basement and Large Screened-In Porch - this home is a prime example of clean, easy, simple living - but with more space that you'd imagine! You'll appreciate the private, off-street parking right near your front door, as well as the multiple guest parking spots nearby. The Expansive Living area connects to Dining area, Kitchen and the Screened-In Porch = plenty of entertaining space on the first floor! Step through the sliding door, off of the Family/Bonus Room in the lower level, to connect with nature and get your taste of the fresh fall air. Plenty of closets and additional storage space complete the package and provide plenty of room. Also - Fresh Paint and New Carpet really wrap a bow on this Holiday Present! Conveniently located near shopping, major thoroughfares, easy access to 81/beltway and local amenities - What more could you ask for?! Schedule your private showing today while this opportunity is available!
Location
State PA
County Dauphin
Area Susquehanna Twp (14062)
Zoning RESIDENTIAL
Rooms
Other Rooms Living Room, Dining Room, Primary Bedroom, Bedroom 2, Bedroom 3, Bedroom 4, Kitchen, Family Room, Laundry, Storage Room, Primary Bathroom, Full Bath, Half Bath, Screened Porch
Basement Interior Access, Outside Entrance, Partially Finished, Rear Entrance, Walkout Level
Interior
Interior Features Ceiling Fan(s), Chair Railings, Dining Area, Tub Shower
Hot Water Electric
Heating Forced Air
Cooling Central A/C
Flooring Carpet, Ceramic Tile, Vinyl
Equipment Dishwasher, Washer, Dryer, Oven/Range - Electric, Refrigerator
Fireplace N
Appliance Dishwasher, Washer, Dryer, Oven/Range - Electric, Refrigerator
Heat Source Electric
Laundry Upper Floor
Exterior
Exterior Feature Porch(es), Enclosed, Screened, Roof
Water Access N
Roof Type Shingle
Accessibility None
Porch Porch(es), Enclosed, Screened, Roof
Garage N
Building
Story 2
Foundation Block
Sewer Public Sewer
Water Public
Architectural Style Traditional
Level or Stories 2
Additional Building Above Grade, Below Grade
New Construction N
Schools
High Schools Susquehanna Township
School District Susquehanna Township
Others
Senior Community No
Tax ID 62-056-053-000-0000
Ownership Fee Simple
SqFt Source Assessor
Special Listing Condition Standard
Read Less
Want to know what your home might be worth? Contact us for a FREE valuation!

Our team is ready to help you sell your home for the highest possible price ASAP

Bought with Leroy M Moore • House Broker Realty LLC

GET MORE INFORMATION





