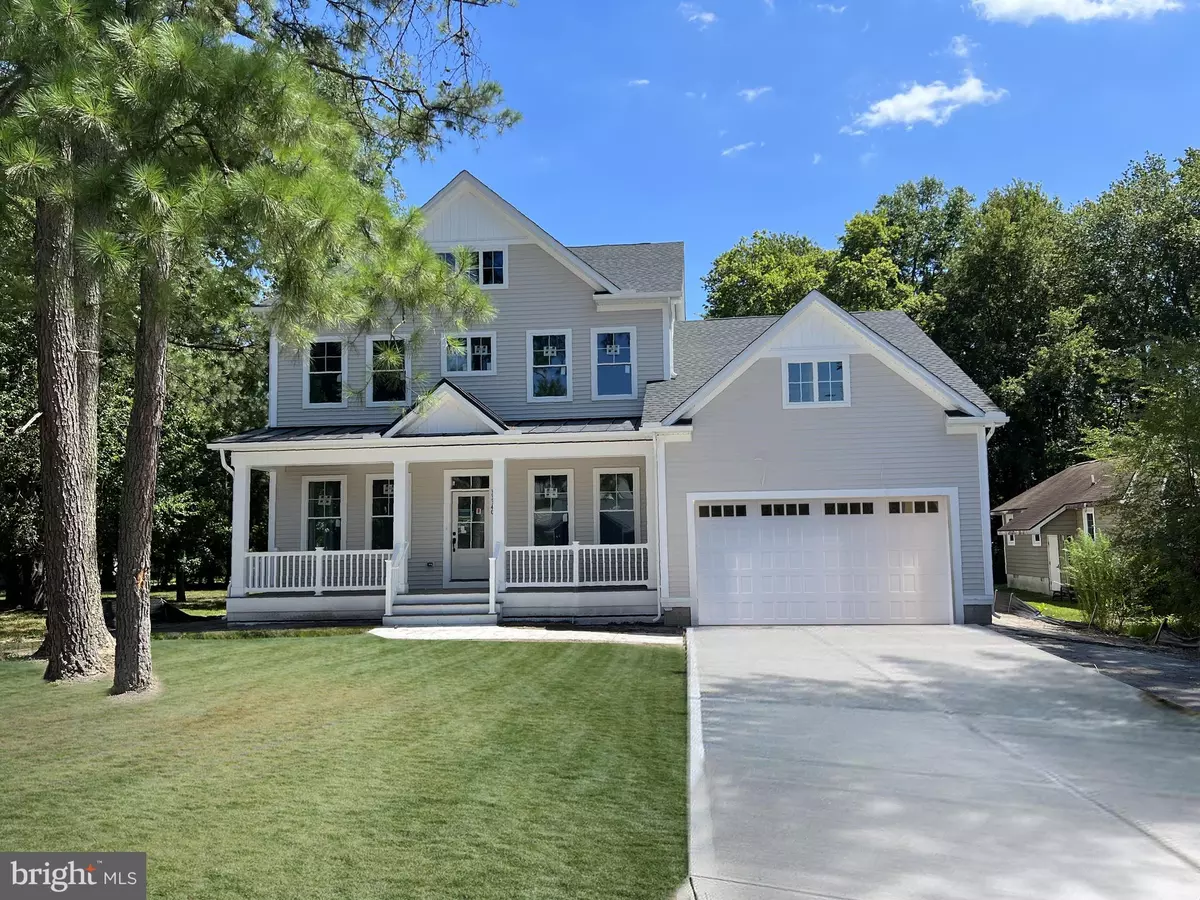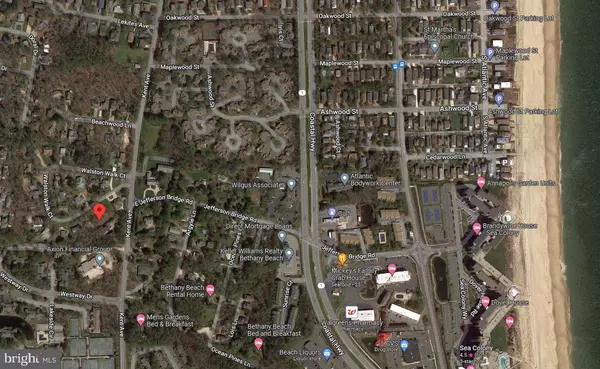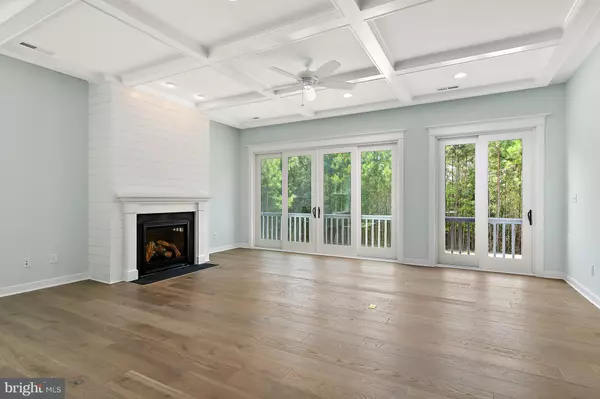$1,350,000
$1,419,900
4.9%For more information regarding the value of a property, please contact us for a free consultation.
33340 WALSTON WALK CT Bethany Beach, DE 19930
6 Beds
4 Baths
3,386 SqFt
Key Details
Sold Price $1,350,000
Property Type Single Family Home
Sub Type Detached
Listing Status Sold
Purchase Type For Sale
Square Footage 3,386 sqft
Price per Sqft $398
Subdivision Walston Walk
MLS Listing ID DESU2019340
Sold Date 12/21/22
Style Coastal,Contemporary
Bedrooms 6
Full Baths 4
HOA Y/N N
Abv Grd Liv Area 3,386
Originating Board BRIGHT
Year Built 2022
Annual Tax Amount $1,800
Tax Year 2021
Lot Size 10,019 Sqft
Acres 0.23
Property Description
Why wait for your dream home to come on the market when you can have your home built just a walking distance to the beach?!? This to-be-built home is in the perfect location nestled in a private setting and close to all the major attractions of Bethany Beach! The home features: a two-car garage, outside shower, 6 bedrooms and additional study, gas fireplace, coffered ceilling, deluxe upgraded kitchen, rear screened porch and luxury finishes throughout the home. It is no secret that living near the beach has its perks and with a brand new home that already includes all those features in the list price, you have to take advantage of this opportunity. This community is established and has a nice neighborhood feel. The builder has built numerous homes in the surrounding communities and has a great reputation for craftsmanship and customer service. Take advantage of this opportunity before it is gone! Specs and floor plan available!
Location
State DE
County Sussex
Area Baltimore Hundred (31001)
Zoning RESIDENTIAL
Direction North
Rooms
Main Level Bedrooms 2
Interior
Interior Features Combination Dining/Living, Crown Moldings, Exposed Beams, Floor Plan - Open, Kitchen - Island, Pantry, Primary Bath(s), Recessed Lighting, Walk-in Closet(s)
Hot Water Electric
Heating Heat Pump(s)
Cooling Ceiling Fan(s), Central A/C
Flooring Luxury Vinyl Plank, Tile/Brick, Vinyl
Fireplaces Number 1
Equipment Built-In Microwave, Stainless Steel Appliances
Fireplace Y
Appliance Built-In Microwave, Stainless Steel Appliances
Heat Source Electric, Propane - Metered
Exterior
Parking Features Garage - Front Entry
Garage Spaces 6.0
Utilities Available Cable TV Available, Propane
Water Access N
Roof Type Architectural Shingle
Accessibility None
Attached Garage 2
Total Parking Spaces 6
Garage Y
Building
Story 2
Foundation Crawl Space
Sewer Public Sewer
Water Public
Architectural Style Coastal, Contemporary
Level or Stories 2
Additional Building Above Grade, Below Grade
Structure Type Dry Wall,Beamed Ceilings,Other
New Construction Y
Schools
Elementary Schools Lord Baltimore
Middle Schools Selbyville
High Schools Indian River
School District Indian River
Others
Senior Community No
Tax ID 134-17.07-131.02
Ownership Fee Simple
SqFt Source Estimated
Acceptable Financing Cash, Conventional
Horse Property N
Listing Terms Cash, Conventional
Financing Cash,Conventional
Special Listing Condition Standard
Read Less
Want to know what your home might be worth? Contact us for a FREE valuation!

Our team is ready to help you sell your home for the highest possible price ASAP

Bought with Paul A. Sicari • Compass
GET MORE INFORMATION





