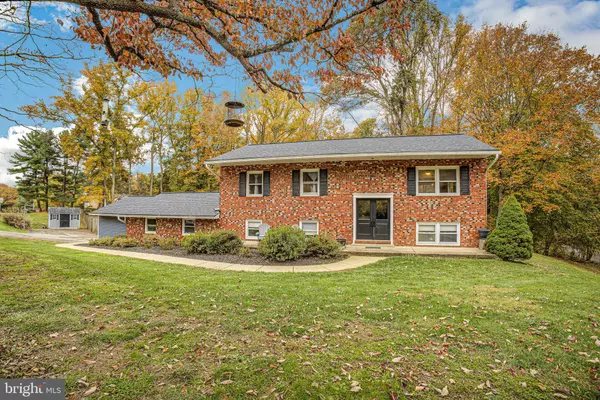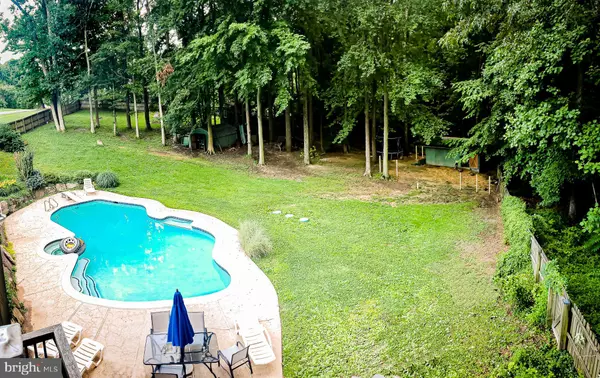$679,900
$679,900
For more information regarding the value of a property, please contact us for a free consultation.
645 HILLMEADE RD Edgewater, MD 21037
5 Beds
4 Baths
2,532 SqFt
Key Details
Sold Price $679,900
Property Type Single Family Home
Sub Type Detached
Listing Status Sold
Purchase Type For Sale
Square Footage 2,532 sqft
Price per Sqft $268
Subdivision Coxbys Estates
MLS Listing ID MDAA2047906
Sold Date 01/06/23
Style Split Foyer
Bedrooms 5
Full Baths 3
Half Baths 1
HOA Y/N N
Abv Grd Liv Area 2,532
Originating Board BRIGHT
Year Built 1977
Annual Tax Amount $4,851
Tax Year 2022
Lot Size 2.190 Acres
Acres 2.19
Property Description
$10k Price Reduction by Motivated Seller! Semi Farm Living with close proximity to Annapolis. This updated 5 BR/3.5 FB brick-front home is situated on a 2.19 acre corner lot, backing to woods. Enjoy the serene privacy while lounging in the in-ground, heated saltwater pool. 3 Bedrooms on the Upper level and 2 Bedrooms on the Lower level. There is a Primary Bedroom on the Upper Level and also a Primary Bedroom on the Lower Level, which is accessible without steps. Lower Primary has a dressing room closet with loads of space. All 3 Full Baths and Half Bath have been updated with premium finishes and custom tilework. Renovated open concept kitchen with white cabinetry, large island with seating, granite countertops, tile backsplash, farmhouse sink, premium appliances and custom stove hood. Exit the kitchen to the top level deck, perfect for outdoor dining and entertaining. Lower level deck is an outdoor living space, accessible from the Primary Bedroom, rear entrance Mud-Room or office/game room. Plenty of space to work from home. Lower level storage room with convenient shelving. Large 2 car side-load attached garage. So many updates to list! LVP Flooring throughout. New Roof, ridge vent, insulation and 6" Leaf Guard gutters installed 2019. Tankless instant propane water heater. Premium water softener with Reverse Osmosis and UV filter. Updated PEX plumbing. New Lower deck.
Location
State MD
County Anne Arundel
Zoning R1
Rooms
Other Rooms Living Room, Dining Room, Primary Bedroom, Bedroom 2, Bedroom 3, Bedroom 4, Kitchen, Family Room, Library, Foyer, Laundry, Other, Storage Room, Attic
Basement Fully Finished, Heated, Garage Access, Rear Entrance
Main Level Bedrooms 3
Interior
Interior Features Dining Area, Built-Ins, Upgraded Countertops, Window Treatments, Entry Level Bedroom, Primary Bath(s), Floor Plan - Traditional
Hot Water Instant Hot Water, Propane, Tankless
Heating Heat Pump(s)
Cooling Ceiling Fan(s), Central A/C
Equipment Dishwasher, Extra Refrigerator/Freezer, Icemaker, Microwave, Oven/Range - Electric, Refrigerator, Washer, Water Conditioner - Owned, Dryer, Instant Hot Water, Range Hood, Water Heater - Tankless
Fireplace N
Window Features Bay/Bow,Screens
Appliance Dishwasher, Extra Refrigerator/Freezer, Icemaker, Microwave, Oven/Range - Electric, Refrigerator, Washer, Water Conditioner - Owned, Dryer, Instant Hot Water, Range Hood, Water Heater - Tankless
Heat Source Electric
Exterior
Exterior Feature Deck(s), Patio(s), Screened
Garage Garage Door Opener
Garage Spaces 2.0
Fence Partially, Other
Pool Heated, In Ground, Saltwater
Waterfront N
Water Access N
View Trees/Woods
Roof Type Asphalt
Street Surface Black Top
Accessibility None
Porch Deck(s), Patio(s), Screened
Road Frontage City/County
Attached Garage 2
Total Parking Spaces 2
Garage Y
Building
Lot Description Backs to Trees, Corner, Landscaping, No Thru Street, Trees/Wooded
Story 2
Foundation Slab
Sewer Septic Exists
Water Conditioner, Filter, Well
Architectural Style Split Foyer
Level or Stories 2
Additional Building Above Grade, Below Grade
Structure Type Dry Wall
New Construction N
Schools
Elementary Schools Central
Middle Schools Central
High Schools South River
School District Anne Arundel County Public Schools
Others
Pets Allowed Y
Senior Community No
Tax ID 020116500231242
Ownership Fee Simple
SqFt Source Assessor
Acceptable Financing Cash, Conventional, FHA, VA
Listing Terms Cash, Conventional, FHA, VA
Financing Cash,Conventional,FHA,VA
Special Listing Condition Standard
Pets Description No Pet Restrictions
Read Less
Want to know what your home might be worth? Contact us for a FREE valuation!

Our team is ready to help you sell your home for the highest possible price ASAP

Bought with Celeste A Blessin • Coldwell Banker Realty

GET MORE INFORMATION





