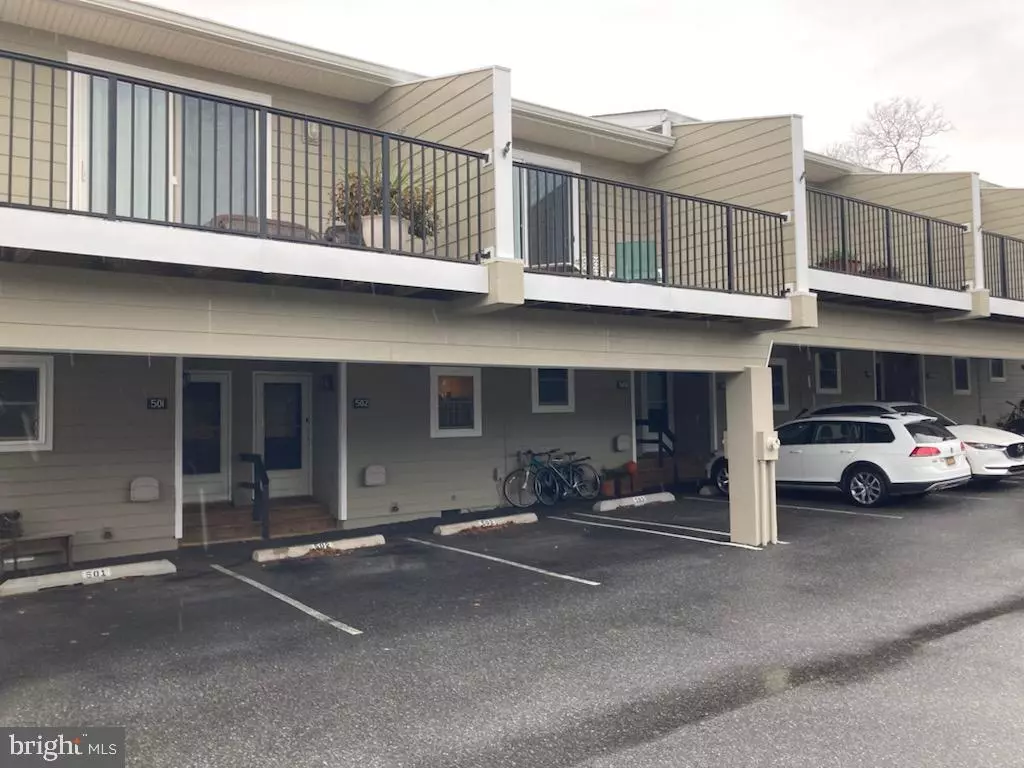$720,000
$724,999
0.7%For more information regarding the value of a property, please contact us for a free consultation.
241 COUNTRY CLUB DR #503 Rehoboth Beach, DE 19971
2 Beds
3 Baths
1,010 SqFt
Key Details
Sold Price $720,000
Property Type Condo
Sub Type Condo/Co-op
Listing Status Sold
Purchase Type For Sale
Square Footage 1,010 sqft
Price per Sqft $712
Subdivision Country Club Estates
MLS Listing ID DESU2032792
Sold Date 01/05/23
Style Coastal
Bedrooms 2
Full Baths 2
Half Baths 1
Condo Fees $1,025/qua
HOA Y/N N
Abv Grd Liv Area 1,010
Originating Board BRIGHT
Year Built 1984
Annual Tax Amount $2,076
Tax Year 2021
Lot Size 2.620 Acres
Acres 2.62
Lot Dimensions 0.00 x 0.00
Property Sub-Type Condo/Co-op
Property Description
A Step Above the Average Scarborough Village Town Home. This Remodeled 2br/ 2.5ba Unit Features Upgraded Kitchen (2018) with Quartz Counters and Stainless Steel Appliances, Newer Laminate Flooring, 2 Newly Remodeled Baths (2018) Each Bedroom on 2nd Floor has it's own Bath. Half Bath on First Floor. Extensive Crown Molding, Wainscoting, Over Sized Trim & Recessed Lighting. Open Floor Plan with Private Patio off the Back. Large Deck off Primary Second Floor Bedroom overlooks the Community Pool. A Short 4 Block walk to the Beach. Unit has 2 Covered Parking Spots out your Front Door. These Units are Pet Friendly Even for Tenants, commanding more Rental Income. Sold Tastefully Furnished with a Few Exceptions. Start Your New Year Where You Always Wanted to Be !!!!!
Location
State DE
County Sussex
Area Lewes Rehoboth Hundred (31009)
Zoning TN
Direction East
Interior
Interior Features Carpet, Ceiling Fan(s), Chair Railings, Combination Dining/Living, Crown Moldings, Floor Plan - Open, Recessed Lighting, Spiral Staircase, Upgraded Countertops, Wainscotting
Hot Water Electric
Heating Heat Pump(s)
Cooling Heat Pump(s)
Equipment Built-In Microwave, Dishwasher, Disposal, Dryer - Electric, Oven/Range - Electric, Stainless Steel Appliances, Washer, Water Heater
Furnishings Yes
Fireplace N
Appliance Built-In Microwave, Dishwasher, Disposal, Dryer - Electric, Oven/Range - Electric, Stainless Steel Appliances, Washer, Water Heater
Heat Source Electric
Laundry Upper Floor
Exterior
Garage Spaces 2.0
Parking On Site 2
Water Access N
Roof Type Asphalt
Accessibility 2+ Access Exits, Level Entry - Main
Total Parking Spaces 2
Garage N
Building
Story 2
Foundation Block
Sewer Public Sewer
Water Public
Architectural Style Coastal
Level or Stories 2
Additional Building Above Grade, Below Grade
Structure Type Dry Wall
New Construction N
Schools
Elementary Schools Rehoboth
Middle Schools Mariner
High Schools Cape Henlopen
School District Cape Henlopen
Others
Pets Allowed Y
HOA Fee Include Lawn Maintenance,Management,Pool(s)
Senior Community No
Tax ID 334-14.17-166.00-503
Ownership Fee Simple
SqFt Source Assessor
Acceptable Financing Cash, Conventional
Horse Property N
Listing Terms Cash, Conventional
Financing Cash,Conventional
Special Listing Condition Standard
Pets Allowed Dogs OK, Cats OK
Read Less
Want to know what your home might be worth? Contact us for a FREE valuation!

Our team is ready to help you sell your home for the highest possible price ASAP

Bought with Heather Guerke • Long & Foster Real Estate, Inc.
GET MORE INFORMATION

