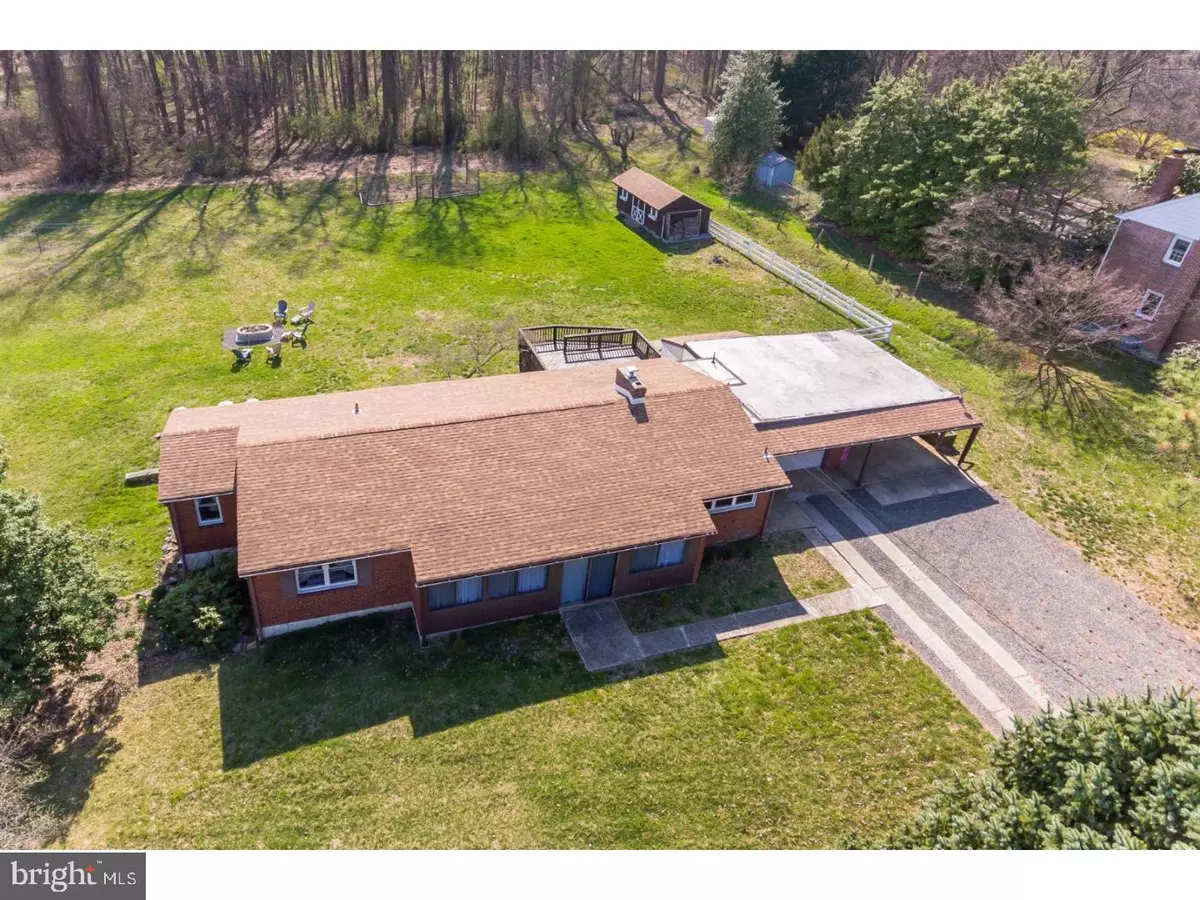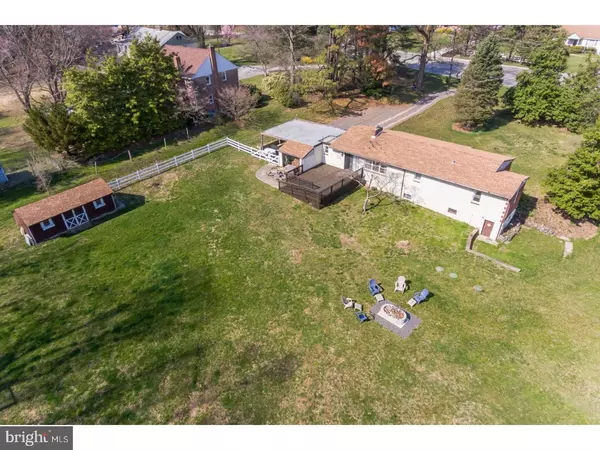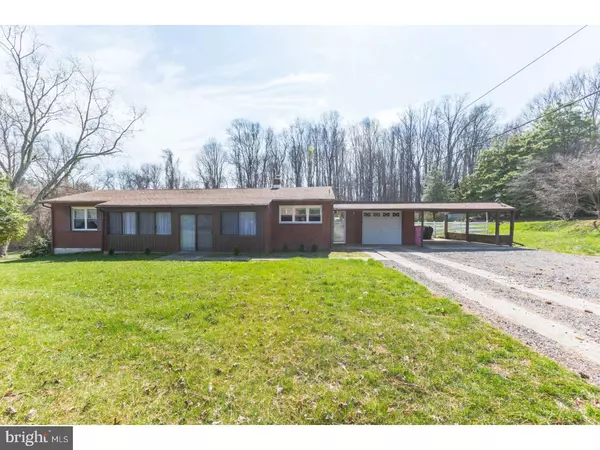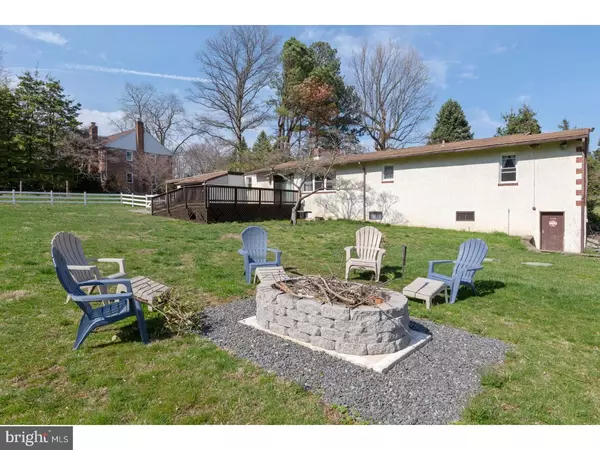$319,000
$319,000
For more information regarding the value of a property, please contact us for a free consultation.
410 S NEW MIDDLETOWN RD Media, PA 19063
3 Beds
1 Bath
1,437 SqFt
Key Details
Sold Price $319,000
Property Type Single Family Home
Sub Type Detached
Listing Status Sold
Purchase Type For Sale
Square Footage 1,437 sqft
Price per Sqft $221
Subdivision None Available
MLS Listing ID 1000405446
Sold Date 06/29/18
Style Ranch/Rambler,Traditional
Bedrooms 3
Full Baths 1
HOA Y/N N
Abv Grd Liv Area 1,437
Originating Board TREND
Year Built 1953
Annual Tax Amount $5,186
Tax Year 2018
Lot Size 1.533 Acres
Acres 1.53
Lot Dimensions 00X00
Property Description
Absolutely Fabulous Ranch Home! Situated on 1.53 acres of Private Majestic Views, and Backs up to Middletown Townships Open Space; Walking Trails, Indian Orchards and Linvilla Orchards. Turn into the massive driveway for 6+ Cars, Garage and Carport. Enter through the Delightful Enclosed Porch or Handy Mudroom then upon the Spacious carpeted Great Room with large window views allowing in abundance of natural light and Brick Fireplace with Wood burning Stove. Exterior Windows are New 2012. The Kitchen Is Completely New 2018 and adjacent to the Dining Area; New Wood Floor, Granite Countertop, Stainless Appliances, Stone Tile, Sink/Faucet, Lighting, and Fabulous amount of Cabinetry. Sliders open to the Enormous exterior Deck and Heavenly Views! The hallway leads to the Bright and Newly Updated Ceramic Bathroom. The Master Bedroom, and Two Additional Bedrooms are attractive with plentiful closet space and New Ceiling Fans. Come down to the Lower Level Featuring: a Brand New 2017 4th Bedroom or Family Room with Wood Flooring, recessed lighting and outside exit, Large Laundry Room, and an Incredible Separate Workshop. You will find most of the Joy of this home in the massive endless outdoor space. Enormous level rear yard, Custom Built Fire Pit 2016, Stocked Wood Shed, Picket Fence, Storage Barn, and Deck offers time to Sit Still, Listen or Take a Nature Walk. Additional Highlights of this Special Home Are: New Electric Panel 2017, New Water Filter/Softener 2016, New Roof 2011, New Water Heater 2013. The home has been Freshly Painted with New Ceiling Fans in Each Room. Do not miss this home with everything you have been looking for in one of the county's most desirable areas. Sitting on a massive lot with all of these recent upgrades, this home will not last long. Schedule your showing today!
Location
State PA
County Delaware
Area Middletown Twp (10427)
Zoning R-10
Rooms
Other Rooms Living Room, Dining Room, Primary Bedroom, Bedroom 2, Kitchen, Family Room, Bedroom 1, Other
Basement Full, Outside Entrance, Drainage System
Interior
Interior Features Butlers Pantry, Ceiling Fan(s), Wood Stove, Kitchen - Eat-In
Hot Water Electric
Heating Oil, Hot Water
Cooling Wall Unit
Flooring Wood, Fully Carpeted, Tile/Brick
Fireplaces Number 1
Fireplaces Type Brick
Equipment Cooktop, Oven - Self Cleaning, Dishwasher, Disposal, Energy Efficient Appliances, Built-In Microwave
Fireplace Y
Window Features Energy Efficient,Replacement
Appliance Cooktop, Oven - Self Cleaning, Dishwasher, Disposal, Energy Efficient Appliances, Built-In Microwave
Heat Source Oil
Laundry Basement
Exterior
Exterior Feature Deck(s), Porch(es)
Garage Spaces 4.0
Fence Other
Utilities Available Cable TV
Water Access N
Roof Type Pitched
Accessibility None
Porch Deck(s), Porch(es)
Attached Garage 1
Total Parking Spaces 4
Garage Y
Building
Lot Description Level, Open, Trees/Wooded, Front Yard, Rear Yard, SideYard(s)
Story 1
Foundation Concrete Perimeter
Sewer On Site Septic
Water Well
Architectural Style Ranch/Rambler, Traditional
Level or Stories 1
Additional Building Above Grade
New Construction N
Schools
Elementary Schools Glenwood
Middle Schools Springton Lake
High Schools Penncrest
School District Rose Tree Media
Others
Senior Community No
Tax ID 27-00-01750-00
Ownership Fee Simple
Acceptable Financing Conventional, VA, FHA 203(b)
Listing Terms Conventional, VA, FHA 203(b)
Financing Conventional,VA,FHA 203(b)
Read Less
Want to know what your home might be worth? Contact us for a FREE valuation!

Our team is ready to help you sell your home for the highest possible price ASAP

Bought with Timothy Di Bernardino • Bex Home Services

GET MORE INFORMATION





