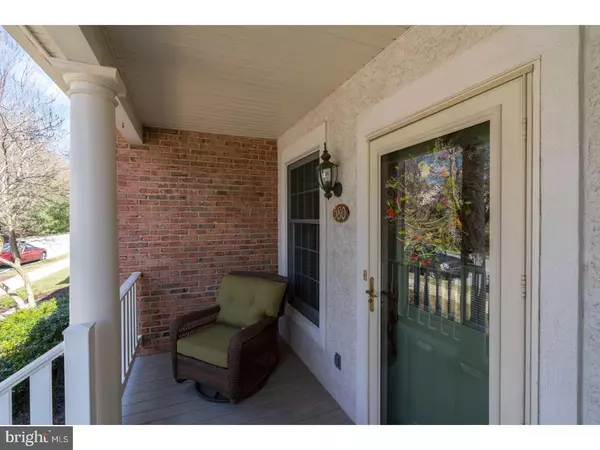$445,000
$449,900
1.1%For more information regarding the value of a property, please contact us for a free consultation.
580 PERIMETER DR Downingtown, PA 19335
3 Beds
3 Baths
3,040 SqFt
Key Details
Sold Price $445,000
Property Type Townhouse
Sub Type Interior Row/Townhouse
Listing Status Sold
Purchase Type For Sale
Square Footage 3,040 sqft
Price per Sqft $146
Subdivision Eagleview
MLS Listing ID 1000272500
Sold Date 06/29/18
Style Colonial
Bedrooms 3
Full Baths 2
Half Baths 1
HOA Fees $281/mo
HOA Y/N Y
Abv Grd Liv Area 3,040
Originating Board TREND
Year Built 1998
Annual Tax Amount $7,477
Tax Year 2018
Lot Size 1,306 Sqft
Acres 0.03
Property Description
This beautifully maintained Eagleview Town home is perfectly located within walking distance of Town Center restaurants, concerts and movie nights yet tucked away where the hardest question of the day is whether to enjoy your evening beverage on the Front Porch or Rear Deck! The home has been maintained meticulously by its current owners who have oversaw the installation of a new roof ('16), top of the line Carrier HVAC system ('13), GE Stainless Steel Kitchen Appliances ('15), Berber Carpet in Basement ('18) and all carpeting on second level ('15). Pride of ownership shows throughout this home which includes Hardwood Floors on most of first level, accented by the ceramic tile in the very large Kitchen which features abundant Silestone Counters, 42" Oak Cabinetry, over sized Island and large Breakfast room. There is a Formal Living Room and Dining room that features distinctive columns and moldings. A Family room offers a centrally located gas fireplace and a large closet which has been converted into a Dry/Wet Bar by some owners of similar model. The first level also offers plenty of storage, Pantry and Laundry Room. The second floor Master Suite offers a bath to die for plus a custom walk in closet with features that should accommodate most clothesaholics! Two other large bedrooms and ceramic tile bath complete this level. The walk-out Basement is all Finished and offers brand new berber carpeting, access to the rear patio and 2 car Garage. There are rare opportunities to find a property that is truly ready to move into but this is one of them. Best advice is to contact your agent NOW and come take a look.
Location
State PA
County Chester
Area Uwchlan Twp (10333)
Zoning R1
Rooms
Other Rooms Living Room, Dining Room, Primary Bedroom, Bedroom 2, Kitchen, Family Room, Bedroom 1, Laundry, Other, Attic
Basement Full, Outside Entrance, Fully Finished
Interior
Interior Features Primary Bath(s), Kitchen - Island, Butlers Pantry, Ceiling Fan(s), Stall Shower, Dining Area
Hot Water Natural Gas
Heating Gas, Forced Air
Cooling Central A/C
Flooring Wood, Fully Carpeted, Tile/Brick
Fireplaces Number 1
Fireplaces Type Gas/Propane
Equipment Built-In Range, Oven - Self Cleaning, Dishwasher, Disposal, Built-In Microwave
Fireplace Y
Appliance Built-In Range, Oven - Self Cleaning, Dishwasher, Disposal, Built-In Microwave
Heat Source Natural Gas
Laundry Main Floor
Exterior
Exterior Feature Deck(s), Patio(s), Porch(es)
Parking Features Inside Access, Garage Door Opener
Garage Spaces 5.0
Utilities Available Cable TV
Amenities Available Swimming Pool, Tennis Courts, Club House
Water Access N
Accessibility None
Porch Deck(s), Patio(s), Porch(es)
Attached Garage 2
Total Parking Spaces 5
Garage Y
Building
Lot Description Level, Trees/Wooded, Front Yard, Rear Yard
Story 2
Foundation Concrete Perimeter
Sewer Public Sewer
Water Public
Architectural Style Colonial
Level or Stories 2
Additional Building Above Grade
Structure Type Cathedral Ceilings,9'+ Ceilings
New Construction N
Schools
School District Downingtown Area
Others
HOA Fee Include Pool(s),Common Area Maintenance,Ext Bldg Maint,Lawn Maintenance,Snow Removal
Senior Community No
Tax ID 33-04 -0008.03H0
Ownership Fee Simple
Acceptable Financing Conventional, VA
Listing Terms Conventional, VA
Financing Conventional,VA
Read Less
Want to know what your home might be worth? Contact us for a FREE valuation!

Our team is ready to help you sell your home for the highest possible price ASAP

Bought with Catherine G McClatchy • Coldwell Banker Realty

GET MORE INFORMATION





