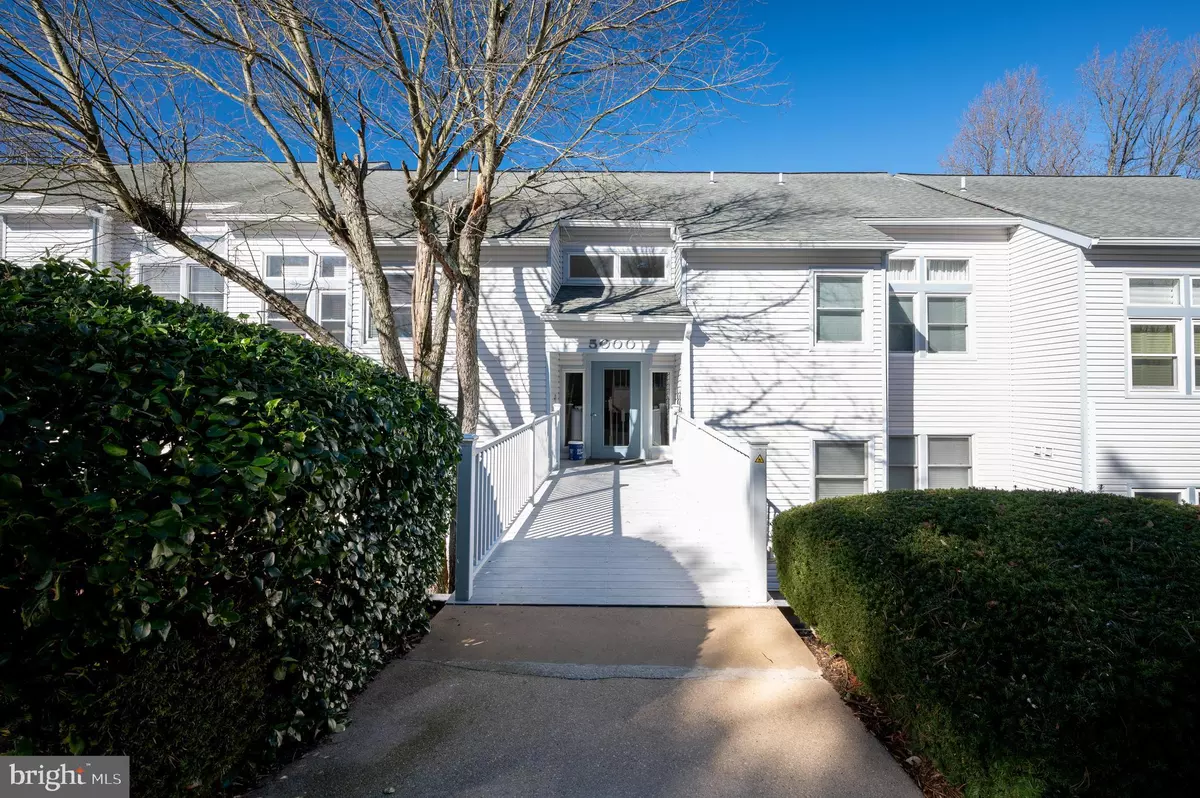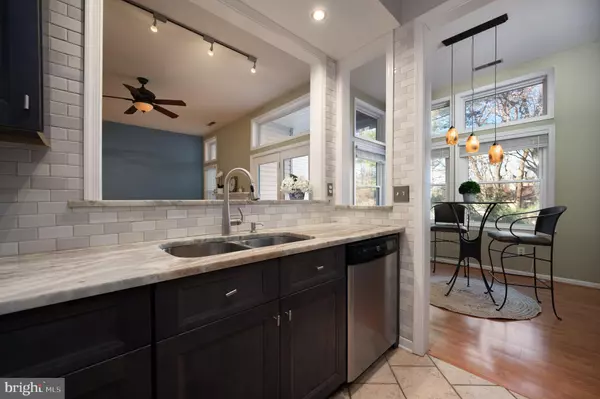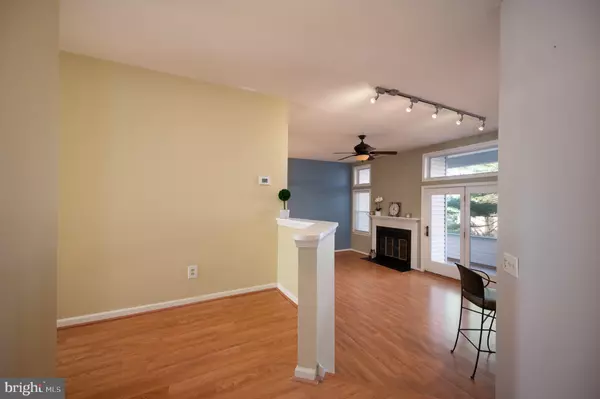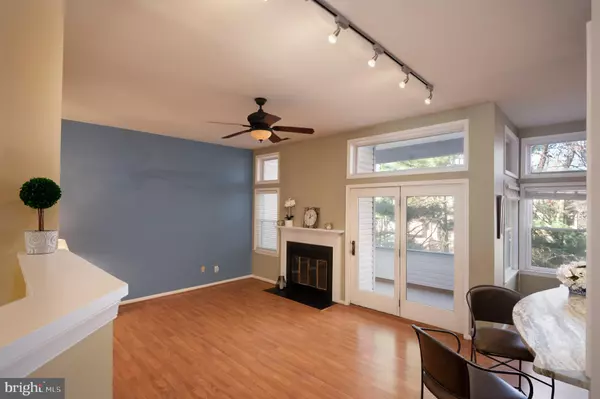$235,000
$235,000
For more information regarding the value of a property, please contact us for a free consultation.
5005 CLAREMONT CT #237 Wilmington, DE 19808
2 Beds
2 Baths
Key Details
Sold Price $235,000
Property Type Condo
Sub Type Condo/Co-op
Listing Status Sold
Purchase Type For Sale
Subdivision Birch Pointe
MLS Listing ID DENC2034928
Sold Date 01/05/23
Style Contemporary
Bedrooms 2
Full Baths 2
Condo Fees $320/mo
HOA Y/N N
Originating Board BRIGHT
Year Built 1985
Annual Tax Amount $1,814
Tax Year 2022
Lot Dimensions 0.00 x 0.00
Property Description
Birch Pointe 2-bedroom condo? Check. Private, tree lined view? Check. UPDATED? Check!
The ONLY condo available in sought after Birch Pointe is available NOW – get in before the new year! This 2- bedroom, 2- bathroom condo has been updated throughout! Kitchen, both bathrooms, windows, HVAC, washer/dryer, ALL new within the last 8 years! The kitchen is everything you have been looking for – contemporary rich grey, soft close cabinets including a pantry, border the stainless steel appliances and high-end “Brown Fantasy Leathered” granite (a neutral grey base with beige vein). The pass through window has been converted to an eat-in bar with the extended bar height counter. The sunny corner with views to the trees and deck, holds a high top table or a dining table to seat at least four. You could even build a bar into this corner. This building is at the end of Claremont, offering privacy and plentiful parking.
The decorative fireplace holds an electric fire for atmosphere and makes the living room with its tall ceilings feel spacious and cozy at the same time, perfect for nights at home with a good movie or entertaining with the easy access to the kitchen. From your private deck, enjoy all that nature offers, while curling up on your outdoor furniture with a cup of tea or glass of wine.
The primary bedroom offers two closets and an updated bathroom with custom tile. The 2nd bedroom is spacious with a corner window and a large custom closet, useful as a guest room or home office. The hall bathroom has a tub/shower combo and has also been updated with custom touches. The 8 year old washer, dryer and HVAC are conveniently located in this room. Smooth, wood-look flooring is found throughout.
If that’s not enough a very large and clean storage closet is located just one floor below. Painted a pleasing blue with white shelving, this storage will hold all your holiday décor, off-season clothes, large appliances, bikes and more! The sun streams through the newer windows in this home – sunrise or sunset - and blinds are included in the bedrooms. Condo living but with a private feel based on the location within the community, and conveniently located in Pike Creek near shopping and easy access to points north and south. Make your showing tour today!
Location
State DE
County New Castle
Area Elsmere/Newport/Pike Creek (30903)
Zoning NCAP
Rooms
Other Rooms Living Room, Dining Room, Primary Bedroom, Bedroom 2, Kitchen
Main Level Bedrooms 2
Interior
Interior Features Upgraded Countertops, Stall Shower, Recessed Lighting, Family Room Off Kitchen, Ceiling Fan(s)
Hot Water Electric
Heating Heat Pump(s)
Cooling Central A/C
Flooring Laminate Plank, Ceramic Tile
Fireplaces Number 1
Fireplaces Type Electric
Equipment Built-In Microwave, Built-In Range, Refrigerator, Stainless Steel Appliances, Washer/Dryer Stacked, Water Heater
Fireplace Y
Appliance Built-In Microwave, Built-In Range, Refrigerator, Stainless Steel Appliances, Washer/Dryer Stacked, Water Heater
Heat Source Electric
Laundry Main Floor
Exterior
Amenities Available None
Water Access N
Accessibility None
Garage N
Building
Story 1.5
Unit Features Garden 1 - 4 Floors
Sewer Public Sewer
Water Public
Architectural Style Contemporary
Level or Stories 1.5
Additional Building Above Grade, Below Grade
Structure Type Dry Wall,Cathedral Ceilings
New Construction N
Schools
School District Red Clay Consolidated
Others
Pets Allowed Y
HOA Fee Include Common Area Maintenance,Ext Bldg Maint,Trash,Water,Snow Removal
Senior Community No
Tax ID 08-042.20-122.C.0237
Ownership Condominium
Acceptable Financing Conventional, Cash, FHA, VA
Listing Terms Conventional, Cash, FHA, VA
Financing Conventional,Cash,FHA,VA
Special Listing Condition Standard
Pets Allowed Cats OK, Dogs OK
Read Less
Want to know what your home might be worth? Contact us for a FREE valuation!

Our team is ready to help you sell your home for the highest possible price ASAP

Bought with Michael P Windish • BHHS Fox & Roach - Hockessin

GET MORE INFORMATION





