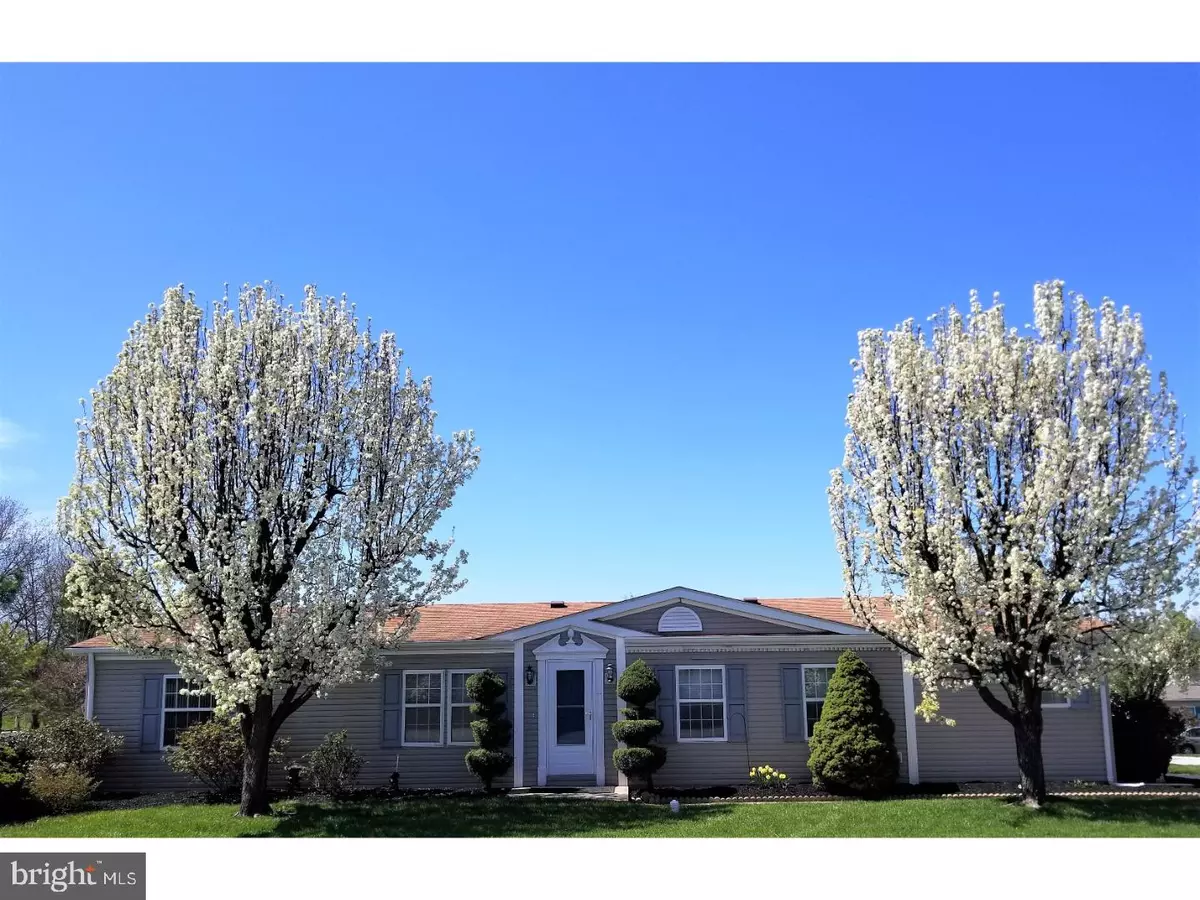$107,000
$109,900
2.6%For more information regarding the value of a property, please contact us for a free consultation.
11 BENTWOOD CT W Harleysville, PA 19438
3 Beds
2 Baths
1,680 SqFt
Key Details
Sold Price $107,000
Property Type Single Family Home
Listing Status Sold
Purchase Type For Sale
Square Footage 1,680 sqft
Price per Sqft $63
Subdivision Walnut Meadows
MLS Listing ID 1000470384
Sold Date 06/29/18
Style Other
Bedrooms 3
Full Baths 2
HOA Fees $756/mo
HOA Y/N Y
Abv Grd Liv Area 1,680
Originating Board TREND
Year Built 1992
Annual Tax Amount $2,140
Tax Year 2018
Property Description
Welcome to this lovely home on a corner lot just steps away from the community clubhouse, pool and Bocce ball court. You will walk into an inviting freshly painted home with laminate flooring in living room,dining room and master bedroom. The spacious kitchen has perigo flooring, an island with extra cabinets located behind it and a 2nd oven which is conveniently a wall oven that is perfect to have when you have company and needing the extra oven space. The laundry room is right off the back of kitchen before you head into the cozy screened in porch, a perfect place to relax and enjoy the fresh air. Let's not forget the dining room that leads you into the family room with a wood fireplace to keep you warm & cozy on those cold days and large decorative windows to bring in the natural light. A nice size master bedroom with a full bath to the right of the living room when you walk in front door and to the left down the hall there are two additional bedrooms and a full bathroom. A great spacious move in ready home is waiting for you.
Location
State PA
County Montgomery
Area Towamencin Twp (10653)
Zoning MHD
Rooms
Other Rooms Living Room, Dining Room, Primary Bedroom, Bedroom 2, Kitchen, Family Room, Bedroom 1
Interior
Interior Features Primary Bath(s), Skylight(s), Wood Stove, Kitchen - Eat-In
Hot Water Natural Gas
Heating Gas
Cooling Central A/C
Flooring Fully Carpeted
Fireplaces Number 1
Fireplaces Type Brick
Fireplace Y
Heat Source Natural Gas
Laundry Main Floor
Exterior
Exterior Feature Porch(es)
Amenities Available Swimming Pool, Club House
Water Access N
Roof Type Shingle
Accessibility None
Porch Porch(es)
Garage N
Building
Lot Description Corner
Story 1
Sewer Public Sewer
Water Public
Architectural Style Other
Level or Stories 1
Additional Building Above Grade
New Construction N
Schools
School District North Penn
Others
HOA Fee Include Pool(s),Common Area Maintenance,Trash
Senior Community Yes
Tax ID 53-00-11006-722
Ownership Land Lease
Read Less
Want to know what your home might be worth? Contact us for a FREE valuation!

Our team is ready to help you sell your home for the highest possible price ASAP

Bought with Kathleen E Wickel • Keller Williams Real Estate-Doylestown

GET MORE INFORMATION





