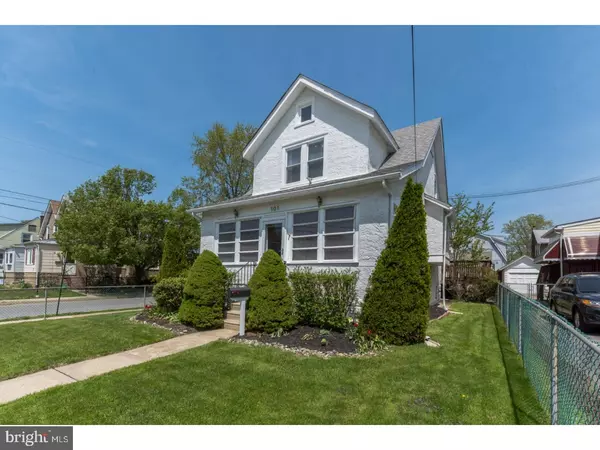$190,000
$190,000
For more information regarding the value of a property, please contact us for a free consultation.
101 RAMBLER RD Glenolden, PA 19036
3 Beds
2 Baths
2,038 SqFt
Key Details
Sold Price $190,000
Property Type Single Family Home
Sub Type Detached
Listing Status Sold
Purchase Type For Sale
Square Footage 2,038 sqft
Price per Sqft $93
Subdivision None Available
MLS Listing ID 1000514376
Sold Date 06/29/18
Style Colonial
Bedrooms 3
Full Baths 1
Half Baths 1
HOA Y/N N
Abv Grd Liv Area 2,038
Originating Board TREND
Year Built 1928
Annual Tax Amount $5,204
Tax Year 2018
Lot Size 4,748 Sqft
Acres 0.11
Lot Dimensions 45X125
Property Description
Glenolden's finest & best value! Meticulously maintained and over 2000 Sq feet Corner Single with Detached 2 car garage. Inviting finished front porch w/2 ceiling fans start your tour, Spacious Living room with Pellet Stove accented with eye catching neutral stone, through the Pocket French Doors is the Elegant Dining Room with Corner Built In, Fabulous eat in kitchen with all the 'must haves' including endless counter space & cabinets, outside exit to rear deck with canopy, fenced rear & side yards and the garage man-door. Also featured is the Butler Stairs to the 2nd floor for those trips to the kitchen. The 2nd floor features 3 All Generous Sized Bedrooms, You'll notice the pocket doors, ceiling fans, hardwood floors, double closet in one, cathedral ceiling, and an extra cubby-closet in another. A large hall closet and Sparkling hall Ceramic Tile & Stone Bathroom. Walk up access to the floored attic for ample storage space. The basement is full size, washer and dryer hook up and a famous 'Pittsburgh Potty'. There is also the over sized garage for storage & parking plus add'l off street parking in the driveway. The painted exterior, new 1st floor carpeting, replacement windows, HW heater, and new Gas Heater are just some of the latest projects that the Seller completed. Just a Lovely house waiting new memories to made by the next happy home owner!
Location
State PA
County Delaware
Area Glenolden Boro (10421)
Zoning RES
Rooms
Other Rooms Living Room, Dining Room, Primary Bedroom, Bedroom 2, Kitchen, Bedroom 1, Laundry, Other, Attic
Basement Full, Unfinished, Outside Entrance
Interior
Interior Features Kitchen - Eat-In
Hot Water Natural Gas
Heating Gas, Hot Water
Cooling Wall Unit
Flooring Wood, Fully Carpeted
Fireplaces Number 1
Equipment Oven - Self Cleaning, Dishwasher, Disposal, Built-In Microwave
Fireplace Y
Appliance Oven - Self Cleaning, Dishwasher, Disposal, Built-In Microwave
Heat Source Natural Gas
Laundry Basement
Exterior
Garage Spaces 4.0
Water Access N
Roof Type Shingle
Accessibility None
Total Parking Spaces 4
Garage N
Building
Lot Description Corner, Rear Yard, SideYard(s)
Story 2.5
Sewer Public Sewer
Water Public
Architectural Style Colonial
Level or Stories 2.5
Additional Building Above Grade
New Construction N
Schools
Middle Schools Glenolden
High Schools Interboro Senior
School District Interboro
Others
Senior Community No
Tax ID 21-00-01574-00
Ownership Fee Simple
Acceptable Financing Conventional, VA, FHA 203(b)
Listing Terms Conventional, VA, FHA 203(b)
Financing Conventional,VA,FHA 203(b)
Read Less
Want to know what your home might be worth? Contact us for a FREE valuation!

Our team is ready to help you sell your home for the highest possible price ASAP

Bought with Robert Kelley • BHHS Fox & Roach-Blue Bell

GET MORE INFORMATION





